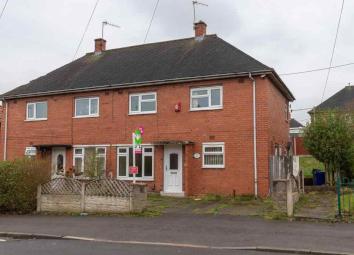Semi-detached house for sale in Stoke-on-Trent ST1, 3 Bedroom
Quick Summary
- Property Type:
- Semi-detached house
- Status:
- For sale
- Price
- £ 60,000
- Beds:
- 3
- Baths:
- 1
- Recepts:
- 1
- County
- Staffordshire
- Town
- Stoke-on-Trent
- Outcode
- ST1
- Location
- Ralph Drive, Stoke-On-Trent ST1
- Marketed By:
- EweMove Sales & Lettings - Leek & Hanley
- Posted
- 2019-03-19
- ST1 Rating:
- More Info?
- Please contact EweMove Sales & Lettings - Leek & Hanley on 01538 223983 or Request Details
Property Description
For sale by Modern Method of Auction: Starting Bid Price £60,000.00 plus Reservation Fee. Excellent investment opportunity: Set within a popular residential area and enjoys easy access to a host of good, local amenities and schools. This property is for sale by iam-sold Ltd
This property is in need of complete renovation throughout and briefly comprises of a separate entrance hall, large lounge / diner, sizeable kitchen, substantial utility room and WC.
Moving upstairs, there are three good-sized bedrooms on offer, in addition to a family bathroom and airing cupboard.
Externally, there is ample off-road parking via a driveway that is able to accommodate two vehicles. To the rear there is an extensive garden that features a patio space adjacent to the property, a lawned area and a second, raised patio area.
This property is for sale by the Modern Method of Auction which is not to be confused with Traditional auction. The Modern Method of Auction is a flexible buyer friendly method of purchase. We do not require the purchaser to exchange contracts immediately, but grant 28 days to achieve exchange of contracts from the date the buyer's solicitor is in receipt of the draft contracts and a further 28 days thereafter to complete. Allowing the additional time to exchange on the property means interested parties can proceed with traditional residential finance. Upon close of a successful auction or if the vendor accepts an offer during the auction, the buyer will be required to put down a non-refundable Reservation Fee of 3.5% subject to a minimum of £5,000 plus VAT which secures the transaction and takes the property off the market. The buyer will be required to sign an Acknowledgment of Reservation form to confirm acceptance of terms prior to solicitors being instructed. Copies of the Reservation form and all terms and conditions can be found in the Legal Pack which can be downloaded for free from the auction section of our website or requested from our Auction Department. Please note this property is subject to an undisclosed Reserve Price which is generally no more than 10% in excess of the Starting Bid. Both the Starting Bid and Reserve Price can be subject to change. Our primary duty of care is to the vendor. Terms and conditions apply to the Modern Method of Auction, which is operated by iam-sold Ltd. To view or make A bid - Contact EweMove Leek
If you have any questions about the property or the auction process, or want to get that all important viewing booked, be sure to contact EweMove Hanley today!
This home includes:
- Lounge Diner
3.19m x 6m (19.1 sqm) - 10' 5" x 19' 8" (206 sqft)
A large living space with enough room for dedicated living and dining areas. Dual aspect windows and feature fireplace. - Kitchen
2.33m x 3.42m (7.9 sqm) - 7' 7" x 11' 2" (85 sqft)
Features a white fitted kitchen with black work tops. Built-in storage cupboard, stainless steel sink /drainer and a space for a small dining table and a washing machine. Gas powered combination boiler can be found here. - Utility Room
2.56m x 2.46m (6.2 sqm) - 8' 4" x 8' (67 sqft) - WC
Consists of a toilet. - Master Bedroom
2.48m x 4.19m (10.3 sqm) - 8' 1" x 13' 8" (111 sqft)
(Double) - Bedroom 2
3.17m x 3.28m (10.3 sqm) - 10' 4" x 10' 9" (111 sqft)
(Double) - Bedroom 3
3.15m x 2.63m (8.2 sqm) - 10' 4" x 8' 7" (89 sqft)
(Large Single) - Bathroom
2.31m x 1.69m (3.9 sqm) - 7' 7" x 5' 6" (42 sqft)
Features a wash basin, toilet and bath with shower. - Rear Garden
The sloped rear garden features two patio areas, a large lawned space and an integral storage cupboard. It is not overlooked. Outside tap. - Driveway
Able to accommodate two vehicles.
Please note, all dimensions are approximate / maximums and should not be relied upon for the purposes of floor coverings.
Additional Information:
Band A
Band C (69-80)
Marketed by EweMove Sales & Lettings (Leek) - Property Reference 22285
Property Location
Marketed by EweMove Sales & Lettings - Leek & Hanley
Disclaimer Property descriptions and related information displayed on this page are marketing materials provided by EweMove Sales & Lettings - Leek & Hanley. estateagents365.uk does not warrant or accept any responsibility for the accuracy or completeness of the property descriptions or related information provided here and they do not constitute property particulars. Please contact EweMove Sales & Lettings - Leek & Hanley for full details and further information.


