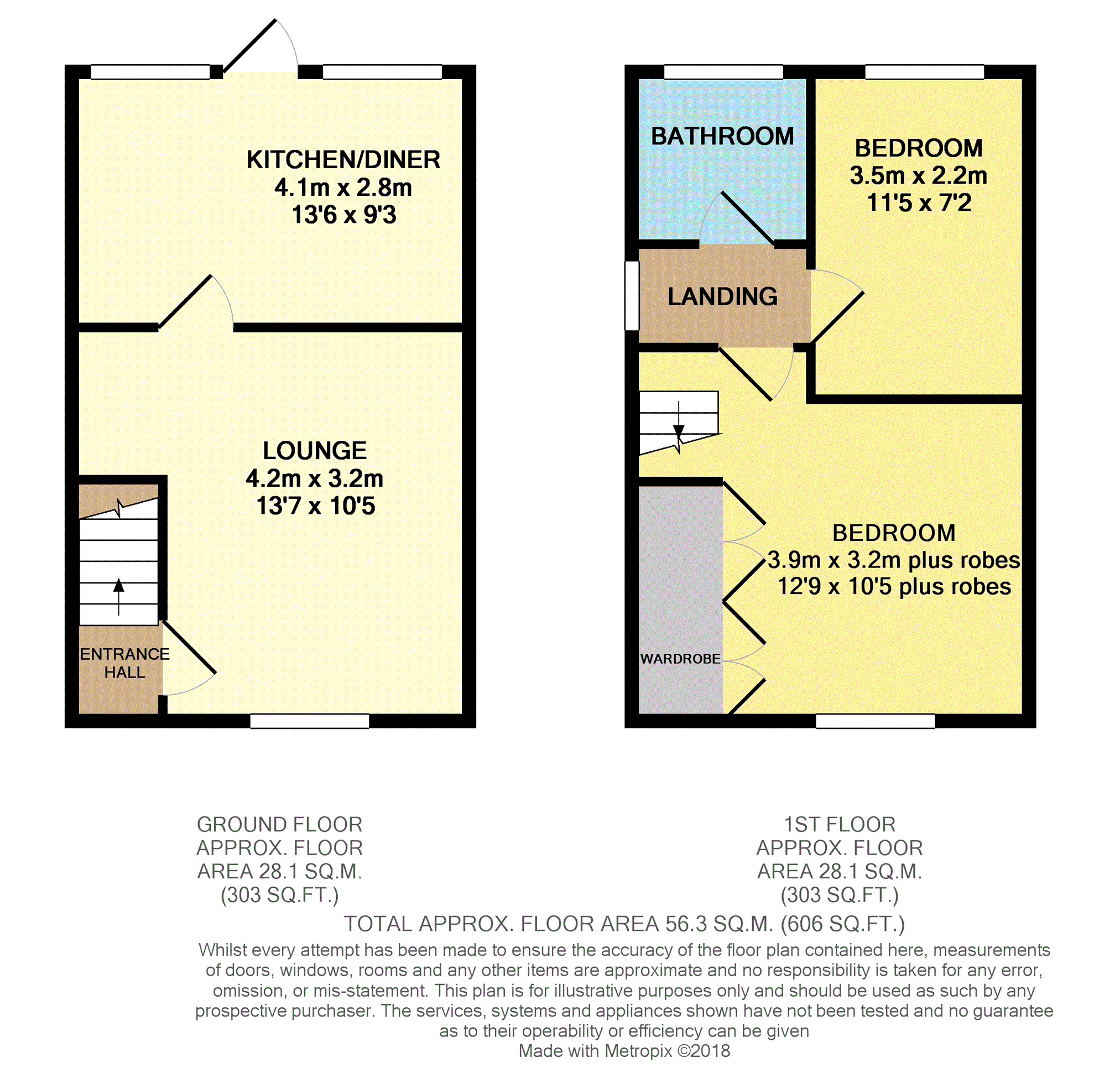Semi-detached house for sale in Stoke-on-Trent ST6, 2 Bedroom
Quick Summary
- Property Type:
- Semi-detached house
- Status:
- For sale
- Price
- £ 57,500
- Beds:
- 2
- Baths:
- 1
- Recepts:
- 1
- County
- Staffordshire
- Town
- Stoke-on-Trent
- Outcode
- ST6
- Location
- Mill View, Stoke-On-Trent ST6
- Marketed By:
- Purplebricks, Head Office
- Posted
- 2018-09-11
- ST6 Rating:
- More Info?
- Please contact Purplebricks, Head Office on 0121 721 9601 or Request Details
Property Description
An absolutely fantastic opportunity for a first time buyer to purchase 50% ownership of this two bedroom semi detached property. Part owned with the housing association.
The well presented accommodation briefly comprises: Entrance hall, lounge, fitted kitchen with dining area, two bedrooms, master with fitted wardrobes and a family bathroom.
There is off road parking provided by a driveway with gated access to the rear which leads to a good sized enclosed garden to the rear.
The property has a gas fired central heating system and is double glazed.
Situated on a popular and well established, residential cul de sac which is close to all local amenities and road networks A50, A500 and M6.
50% owned with the Housing Association with an additional rent payable which presently stands at £139 per month but can fluctuate.
No chain involved with the sale.
Entrance Hall
UPVC front door, radiator, fitted carpet, stairs off to the first floor. Access to the lounge.
Lounge
13'6" x 10'5"
Fitted carpet, radiator, double glazed window to front aspect, ceiling light, dado rail, access to kitchen.
Kitchen
13'6 x 9'3"
Range of wall and base units with work surfaces over, gas hob, electric oven, stainless steel sink unit, wall mounted Valliant gas combination boiler, tiled flooring in the kitchen area, part tiled walls, uPVC double glazed windows to rear, uPVC door leading out to the rear garden, two ceiling lights, radiator, laminate flooring in the dining area.
First Floor Landing
Access gained to bedrooms and bathroom
Bedroom One
10'5" x 12'9"
Fitted carpet, double glazed window to front aspect, radiator, fitted wardrobes, ceiling light.
Bedroom Two
11'5" x 7'2"
Radiator, uPVC double glazed window to rear aspect, fitted carpet, ceiling light.
Bathroom
6'4" x 6'1"
A white suite comprising: Bath with shower attachment, WC, pedestal wash hand basin, tiled flooring, part tiled walls, uPVC double glazed window to rear, ceiling light, extractor fan, radiator.
Outside
The property has a driveway to the front aspect with gated access to the rear. The gardens are located to front and rear aspects. The enclosed garden to rear is laid mainly to lawn with a wooden storage shed.
General Information
This property is a 50% ownership with the Housing Association and a rent is payable on a monthly basis to the Housing Association.
The rent is £139 per month but this can fluctuate and we advise that any potential buyer checks this
with their solicitor.
Gas fired central heating system
Double glazed
Leasehold
Property Location
Marketed by Purplebricks, Head Office
Disclaimer Property descriptions and related information displayed on this page are marketing materials provided by Purplebricks, Head Office. estateagents365.uk does not warrant or accept any responsibility for the accuracy or completeness of the property descriptions or related information provided here and they do not constitute property particulars. Please contact Purplebricks, Head Office for full details and further information.


