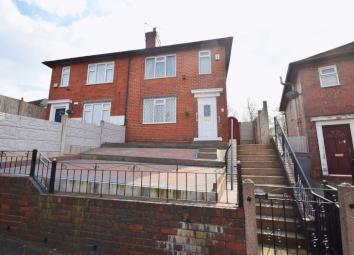Semi-detached house for sale in Stoke-on-Trent ST2, 2 Bedroom
Quick Summary
- Property Type:
- Semi-detached house
- Status:
- For sale
- Price
- £ 64,950
- Beds:
- 2
- Baths:
- 1
- Recepts:
- 1
- County
- Staffordshire
- Town
- Stoke-on-Trent
- Outcode
- ST2
- Location
- Holdcroft Road, Bucknall, Stoke-On-Trent ST2
- Marketed By:
- Samuel Makepeace Bespoke Estate Agents
- Posted
- 2019-04-07
- ST2 Rating:
- More Info?
- Please contact Samuel Makepeace Bespoke Estate Agents on 01782 966997 or Request Details
Property Description
Cooking is not my speciality, but i've got a tasty treat for you to devour today... If you're on the hunt for a property to develop and make your own, whether you're an investor or a first time buyer, this is a great opportunity to grab yourself a three tier cake for the price of a cupcake! This secret recipe includes some very special ingredients... Two good sized bedrooms, a large bathroom, spacious lounge, fitted kitchen and a WC. The icing on the cake is the plot that this property sits on, with low maintenance gardens at the front and rear. And all of this is available with no upward chain! If your mouth is watering at the sound of this, don't delay... Call us now to arrange your viewing on .
Ground Floor
Entrance Hall
A double glazed entrance door overlooks the front aspect. Wall mounted radiator. Stair case to the first floor.
Lounge (13' 7'' x 12' 10'' (4.14m x 3.91m))
A double glazed window overlooks the front aspect. Features a fire place with a gas fire a TV point and a wall mounted radiator. Under stairs storage cupboard.
Kitchen (12' 10'' x 9' 2'' (3.91m x 2.79m))
A double glazed window overlooks the rear aspect. Fitted with a range of wall and base storage units with an inset stainless steel sink and side drainer plus work surface areas. Features a gas cooker point, plumbing for a washing machine and space for a fridge/freezer. Central heating boiler. Telephone point. Wall mounted radiator.
Rear Porch
A double glazed door overlooks the side aspect.
Cloakroom (5' 6'' x 0' 10'' (1.68m x 0.25m))
A double glazed window overlooks the rear aspect. Fitted with a low level W.C.
First Floor
Landing
A double glazed window overlooks the side aspect. Access to the loft.
Bedroom One (16' 4'' x 10' 6'' (4.97m x 3.20m))
Two double glazed windows overlook the front aspect. Wall mounted radiator.
Bedroom Two (12' 7'' x 9' 0'' (3.83m x 2.74m))
A double glazed window overlooks the rear aspect. Wall mounted radiator.
Bathroom (9' 3'' x 7' 0'' (2.82m x 2.13m))
A double glazed window overlooks the rear aspect. Fitted with a suite comprising of a bath, wash hand basin and a low level W.C. Partially tiled walls. An airing cupboard houses the hot water tank. Wall mounted radiator.
Exterior
The front of the property is tiered with block paving and gate access to steps that lead to the front door. At the rear there is a block paved patio with steps up to a gravel garden that is enclosed with fields beyond.
Property Location
Marketed by Samuel Makepeace Bespoke Estate Agents
Disclaimer Property descriptions and related information displayed on this page are marketing materials provided by Samuel Makepeace Bespoke Estate Agents. estateagents365.uk does not warrant or accept any responsibility for the accuracy or completeness of the property descriptions or related information provided here and they do not constitute property particulars. Please contact Samuel Makepeace Bespoke Estate Agents for full details and further information.

