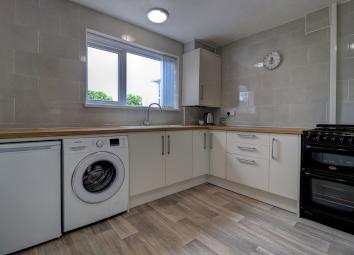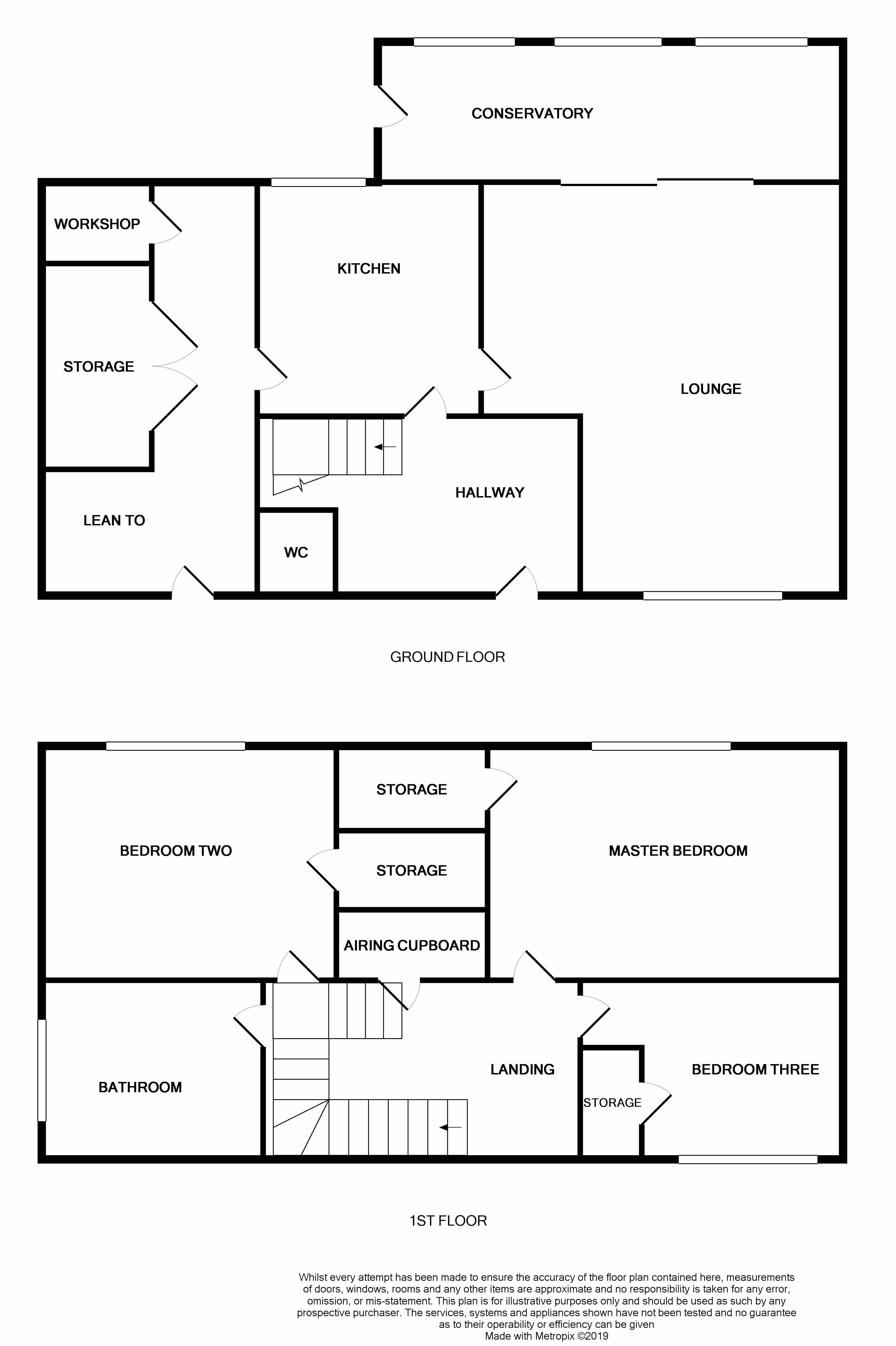Semi-detached house for sale in Stoke-on-Trent ST2, 3 Bedroom
Quick Summary
- Property Type:
- Semi-detached house
- Status:
- For sale
- Price
- £ 100,000
- Beds:
- 3
- Baths:
- 1
- Recepts:
- 1
- County
- Staffordshire
- Town
- Stoke-on-Trent
- Outcode
- ST2
- Location
- Godfrey Road, Bucknall, Stoke-On-Trent ST2
- Marketed By:
- YOPA
- Posted
- 2024-04-27
- ST2 Rating:
- More Info?
- Please contact YOPA on 01322 584475 or Request Details
Property Description
This three bedroom, semi detached property on Godfrey Road in Bucknall would make a perfect starter or family home. You will not be left disappointed after viewing this well presented property offering a modern fitted kitchen, conservatory, gas central heating, double glazing, detached garage and three really good sized bedrooms. It also has sizable living accommodation throughout and has off road parking for lots of vehicles at the rear of the property. There is room to extend and adapt this property having the potential to make it your forever home...... The possibilities are endless with this property and seeing is believing! The location is not too far from main commuter links being the A50 leading to the motorway and is walking distance to main schools in the area.
Ground floor
Hallway 11.0ft x 6.0ft; Double glazed door and window to front elevation. Alarm to wall. Radiator. Fitted carpet
Kitchen / Dining Room 10.0ft x 11.0ft; Double glazed window to rear elevation. Range of matching wall and base units incorporating sink and drainer with roll top work surfaces. Free standing washing machine, under counter fridge and cooker. Boiler to wall. Tiled walls and flooring
Lean to 19.0ft x 3.0ft; Doors to front and rear elevation. Access to front and rear gardens, WC, storage and workshop
WC 6.0ft x 2.0ft; Low level WC
Lounge 19.0ft x 13.0ft; Double glazed window to front elevation. Double glazed sliding door to rear elevation. Gas fire and feature surround. Radiator. Fitted carpet
Conservatory 6.0ft x 11.0ft; Double glazed door to side elevation. Double glazed windows to rear and side elevation. Heater to wall. Vinyl flooring
first floor
Landing 6.1ft x 7.1ft; Double glazed window to side elevation. Fitted carpet. Access to bedrooms, bathroom, loft space and stairs
Master Bedroom 10.1ft x 11.0ft; Double glazed window to rear elevation. Built in storage, wardrobes and over head storage. Radiator. Fitted carpet
Bedroom Two 11.0ft x 8.0ft; Double glazed window to rear elevation. Built in storage. Radiator. Fitted carpet
Bedroom Three 7.0ft x 9.1ft; Double glazed window to front elevation. Built in storage. Radiator. Fitted carpet
Family Bathroom 6.0ft x 5.0ft; Double glazed window to side elevation. Panel bath with shower over. Pedestal wash hand basin. Low level WC. Radiator. Tiled walls. Fitted carpet
exterior
Detached Garage 17.0ft x 9.0ft; Door to side elevation. Manual door. Power and lighting
To the front of the property there is a low maintenance garden with shrub borders and gate giving access to pavement. To the rear of the property offers a paved patio area with gate giving access to the alleyway at rear of the property
EPC band: B
Property Location
Marketed by YOPA
Disclaimer Property descriptions and related information displayed on this page are marketing materials provided by YOPA. estateagents365.uk does not warrant or accept any responsibility for the accuracy or completeness of the property descriptions or related information provided here and they do not constitute property particulars. Please contact YOPA for full details and further information.


