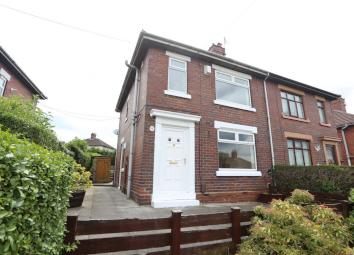Semi-detached house for sale in Stoke-on-Trent ST6, 3 Bedroom
Quick Summary
- Property Type:
- Semi-detached house
- Status:
- For sale
- Price
- £ 99,500
- Beds:
- 3
- Baths:
- 1
- Recepts:
- 1
- County
- Staffordshire
- Town
- Stoke-on-Trent
- Outcode
- ST6
- Location
- Dale Avenue, Ball Green ST6
- Marketed By:
- Dale and Collins
- Posted
- 2024-04-28
- ST6 Rating:
- More Info?
- Please contact Dale and Collins on 01782 792112 or Request Details
Property Description
Detailed Description
* Stunning refurbished semi-detached house
* Beautiful newly fitted kitchen-diner
* Spacious lounge with storage
* Three well-proportioned bedrooms
* Modern newly fitted family bathroom
* Guest w.C.
* Well-proportioned gardens & elevated position
* Full gas central heating and double glazed
reception hallway : UPVC front door, leading into reception hallway with new, modern-grey fitted carpet. Stairs off to the first floor accommodation. Doorway through into lounge. Alarm panel.
Lounge : 13'7" x 13'0" (4.14m x 3.96m), A lovely square room, with fresh decoration throughout and new fitted carpet. There is a wall-mounted gas fire as a focal point, whilst the large double glazed window allows lots of light into this room. The part-glazed double-doors into the kitchen-diner also adds to the feeling of space and light.
Useful under-stairs storage cupboard accessed off the lounge - ideal for children's toys, ironing board, etc . - which houses the gas meter in a tidy bespoke cupboard. A well-thought-out living space.
Kitchen-diner : 12'9" x 9'3" (3.89m x 2.82m), A stunning room. Newly fitted kitchen with a good range of fitted wall and base units in a pale matt cream finish. Butcher's-block wood-effect work top, with inset stainless steel sink and drainer, with mixer tap. Space and plumbing for washing machine and also a slim-line dishwasher - an essential for any modern home!
Space for freestanding fridge-freezer, wall mounted radiator and fabulous double glazed French-doors opening onto the rear patio area - bring on the bbq!
The kitchen has stylish stone-effect tiled walls and tile-effect flooring. Light, bright and modern. An integral electric oven and hob, with glass/stainless steel extractor hood above, completes this lovely room. An ideal place for formal and informal dining with plenty of space for table and chairs.
Doorway through into the rear hall, with guest w.C. Off and UPVC side door.
Stairs and landing : Continuation of the new fitted carpet, up to first floor landing, with doors off into the three bedrooms and family bathroom. UPVC double glazed window.
Bedroom one : 10'5" x 9'7" (3.18m x 2.92m), Lovely square room, with fresh decor and newly fitted carpet. Wall mounted radiator and large double glazed window that shows off the far-reaching views from this elevated position.
Bedroom two : 12'7" x 9'2" (3.84m x 2.79m), This second bedroom enjoys views over the rear garden area, and is an easy double-bedroom, again with fresh decoration and the lovely new fitted carpet. Airing cupboard housing the gas fired combi-boiler. Wall mounted radiator and double glazed window.
Bedroom three : 9'3" x 6'10" (2.82m x 2.08m), A useful size for a child's bedroom or even office space - this third bedroom is newly decorated, with new fitted carpet, wall mounted radiator and double glazed window overlooking the rear garden area.
Family bathroom : 7'3" x 6'5" (2.21m x 1.96m), A well laid-out family bathroom, completely re-styled with part-tiled walls, tile-effect flooring and fresh decoration. White suite including bath with shwer off tap attachment, wash hand basin and low level w.C.
External : The property has a lovely sized plot - with gardens to the front and rear, both of which are spacious but manageable.
To the front, the house is elevated from the level of the pavement and so feels very private, with steps leading up to a front patio area that no doubt has been used as a vantage point from which to sit and enjoy the far reaching views over Chatterley Whitfield and the counytryside beyond.
To the rear, the garden area has a patio area outside the French-doors of the kitchen-diner - ideal for summertime entertaining - and the rest of the garden is divided into lawned and decked areas.
Property Location
Marketed by Dale and Collins
Disclaimer Property descriptions and related information displayed on this page are marketing materials provided by Dale and Collins. estateagents365.uk does not warrant or accept any responsibility for the accuracy or completeness of the property descriptions or related information provided here and they do not constitute property particulars. Please contact Dale and Collins for full details and further information.

