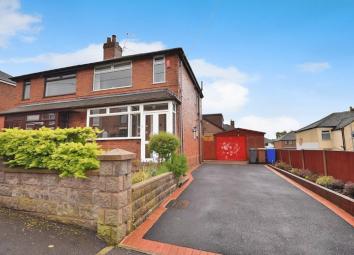Semi-detached house for sale in Stoke-on-Trent ST2, 3 Bedroom
Quick Summary
- Property Type:
- Semi-detached house
- Status:
- For sale
- Price
- £ 105,000
- Beds:
- 3
- Baths:
- 1
- Recepts:
- 1
- County
- Staffordshire
- Town
- Stoke-on-Trent
- Outcode
- ST2
- Location
- Dean Street, Bucknall, Stoke-On-Trent ST2
- Marketed By:
- Samuel Makepeace Bespoke Estate Agents
- Posted
- 2024-04-25
- ST2 Rating:
- More Info?
- Please contact Samuel Makepeace Bespoke Estate Agents on 01782 966997 or Request Details
Property Description
As my friend Bob Dylan would say...How many roads must a man walk down, before you find him a house? How many seas must a white dove sail, before she rests on a roof? The answer my friend is blowing in the wind. Our 'for sale' board is blowing in the wind! And here is the answer to your house hunting woes... A fantastic three bedroomed family home in bucknall. Downstairs this home offers an immaculate lounge, and a fitted kitchen. Upstairs there's three bedrooms, two of which are doubles. Outside, the rear garden is enclosed, whilst at the front you have a driveway providing off road parking and a detached garage. Come on home buyers, has Bob Dylan ever steered you wrong before? Of course not! The answer really is blowing in the wind and it's the board outside this great home! Call now!
Ground Floor
Entrance Porch (10' 9'' x 5' 8'' (3.27m x 1.73m))
A double glazed door to the front aspect, coupled with double glazed windows to the side. Tiled flooring.
Entrance Hall (4' 2'' x 3' 10'' (1.27m x 1.17m))
A single glazed stained glass door to front aspect. Understairs cupboard storage. Telephone point and radiator.
Cloakroom (5' 0'' x 2' 8'' (1.52m x 0.81m))
Double glazed window to side aspect. Low level WC. Partly tiled walls.
Lounge (12' 8'' x 11' 8'' (3.86m x 3.55m))
Double glazed bay window to front aspect. Log burner, wall lights. Television point and radiator.
Kitchen (11' 8'' x 8' 10'' (3.55m x 2.69m))
Double glazed window to rear aspect. A fitted kitchen with a range of wall and base units, a one and a half bowl stainless steel sink and drainer, work surfaces and tiled splash backs. Integrated appliances include an electric oven with electric hob and cookerhood above. Space for a fridge freezer. Radiator.
First Floor
Landing
Double glazed window to side aspect. Loft access hatch.
Bedroom One (11' 3'' x 9' 2'' (3.43m x 2.79m))
Double glazed window to rear aspect. Radiator.
Bedroom Two (11' 3'' x 8' 2'' (3.43m x 2.49m))
Double glazed window to front aspect. Radiator.
Bedroom Three (6' 7'' x 5' 10'' (2.01m x 1.78m))
Double glazed window to front aspect. Radiator.
Bathroom (6' 0'' x 5' 7'' (1.83m x 1.70m))
Double glazed window to rear aspect. Bathroom suite comprises of bath with mixer taps and shower over, Vanity unit with wash hand basin, and low level WC. Fully tiled walls. Radiator.
Exterior
Externally there is a tarmacadam driveway providing off road parking for multiple vehicles. The rear garden is laid to lawn with plant borders and fully enclosed by fencing.
Garage
Two single glazed windows to side aspect. A detached garage with up and over doors, power and light.
Property Location
Marketed by Samuel Makepeace Bespoke Estate Agents
Disclaimer Property descriptions and related information displayed on this page are marketing materials provided by Samuel Makepeace Bespoke Estate Agents. estateagents365.uk does not warrant or accept any responsibility for the accuracy or completeness of the property descriptions or related information provided here and they do not constitute property particulars. Please contact Samuel Makepeace Bespoke Estate Agents for full details and further information.

