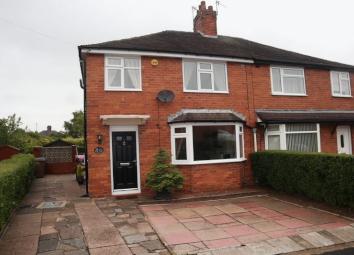Semi-detached house for sale in Stoke-on-Trent ST3, 3 Bedroom
Quick Summary
- Property Type:
- Semi-detached house
- Status:
- For sale
- Price
- £ 142,950
- Beds:
- 3
- Baths:
- 1
- Recepts:
- 1
- County
- Staffordshire
- Town
- Stoke-on-Trent
- Outcode
- ST3
- Location
- Elmsmere Avenue, Blurton, Stoke-On-Trent ST3
- Marketed By:
- Austerberry
- Posted
- 2024-04-10
- ST3 Rating:
- More Info?
- Please contact Austerberry on 01782 933761 or Request Details
Property Description
An incredible amount of updating and improvement has been carried out whilst the present owners have lived at this house so now there is only a small amount left both inside and out for you to do!
New windows and external doors were installed in September 2017, a new combi boiler was installed in 2017 and most rooms in the house have now been replastered and loads of redecoration has taken place!
Couple all this with the fact that a beautiful new bathroom has been installed to include not only a bath but a separate walk in shower and you begin to get the picture! Downstairs the house has two reception rooms, a kitchen and toilet whilst upstairs there are three bedrooms and the family bathroom. To the outside there is plenty of parking space, a rear garden and Elmsmere Avenue is a really desirable place to live off Maythorne Road and definitely one of the best locations in the area just yards away from Longton Park and handy for local schools and neighbourhood shops as well as the town centre!
Would you like to book an appointment to view? Just call us on or e-mail and we will be delighted to make arrangements.
Ground Floor
Entrance Hall
Expensive black composite front door. Radiator with decorative cover. Laminate flooring. Upvc double glazed window. Walk in understairs storage cupboard with Upvc double glazed window.
Lounge (13' 0'' x 12' 5'' (3.96m x 3.78m))
Fitted carpet. Radiator. Upvc double glazed bay window. Elegant modern fireplace with living flame electric fire.
Dining Room (11' 0'' x 10' 10'' (3.35m x 3.30m))
Fitted carpet. Radiator. Upvc double glazed window.
Kitchen (9' 0'' x 7' 2'' (2.74m x 2.18m))
Tile effect flooring. Range of wall cupboards and base units with a cream colour paint effect finish. Worcester gas combi boiler. Plumbing for washing machine. Part tiled walls.
Rear Hall
Upvc rear door. Radiator.
WC
Tiled floor and tiled walls. Upvc double glazed window with fitted venetian blind. White low level wc.
First Floor
Landing
Fitted stair and landing carpets. Upvc double glazed window.
Bedroom One (11' 3'' x 9' 3'' (3.43m x 2.82m))
Fitted carpet. Radiator. Upvc double glazed window.
Bedroom Two (11' 11'' x 10' 11'' (3.63m x 3.32m))
Fitted carpet. Radiator. Upvc double glazed window.
Bedroom Three (9' 1'' x 8' 5'' (2.77m x 2.56m))
Fitted carpet. Radiator. Upvc double glazed window.
Superb Bathroom! (8' 7'' x 7' 3'' (2.61m x 2.21m))
Refitted and beautifully tiled! Grey tile effect laminate flooring. White suite consisting of a corner bath, separate walk in shower, wash basin in a modern high gloss white unit and low level wc. Two Upvc double glazed windows with fitted venetian blinds. Centrally heated towel rail.
Outside
There's plenty of off road parking space at the front of the house and a garden at the rear with a timber shed.
Property Location
Marketed by Austerberry
Disclaimer Property descriptions and related information displayed on this page are marketing materials provided by Austerberry. estateagents365.uk does not warrant or accept any responsibility for the accuracy or completeness of the property descriptions or related information provided here and they do not constitute property particulars. Please contact Austerberry for full details and further information.

