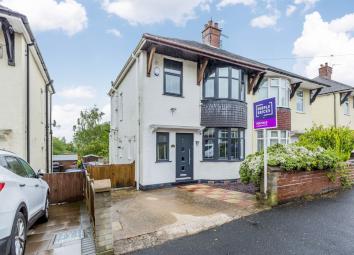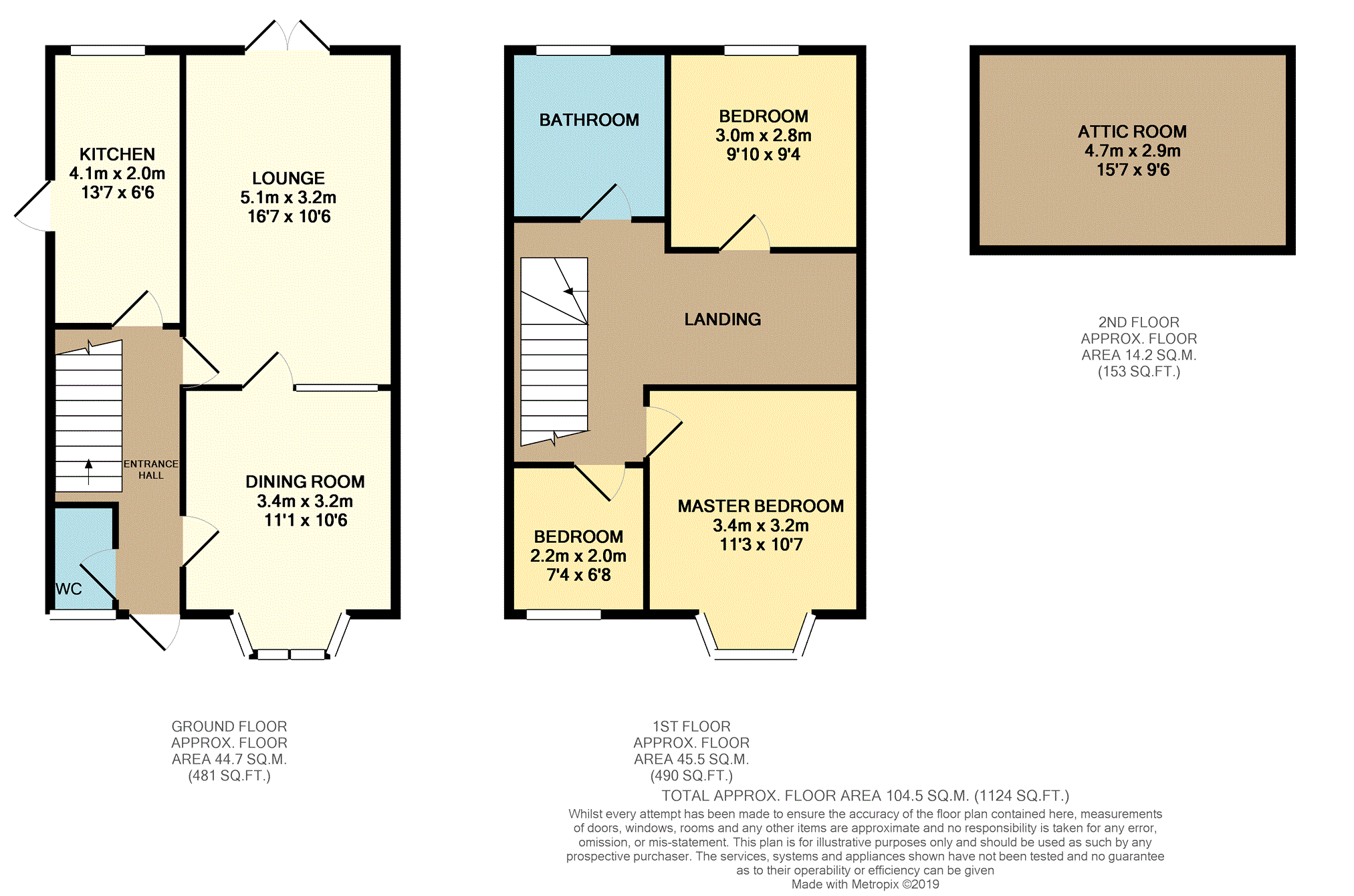Semi-detached house for sale in Stoke-on-Trent ST6, 3 Bedroom
Quick Summary
- Property Type:
- Semi-detached house
- Status:
- For sale
- Price
- £ 160,000
- Beds:
- 3
- Baths:
- 1
- Recepts:
- 2
- County
- Staffordshire
- Town
- Stoke-on-Trent
- Outcode
- ST6
- Location
- Fairway Road, Stoke-On-Trent ST6
- Marketed By:
- Purplebricks, Head Office
- Posted
- 2024-04-10
- ST6 Rating:
- More Info?
- Please contact Purplebricks, Head Office on 024 7511 8874 or Request Details
Property Description
A superb three bedroom semi-detached property which has been transformed by the current owners to provide a beautiful family home, sitting on a good size plot with open views to the rear.
This fine, traditional semi-detached property is set in a well established residential location conveniently located for access to all the local amenities and major road networks of the A50, A500 and M6.
Cleverly refurbished and designed by the present owners creating a very stylish home with all the requirements of a modern family home and to a high specification. The accommodation offers a entrance hall, kitchen, downstairs cloakroom and a fantastic size lounge with double doors leading into the dining area which is perfectly planned for family living. There are three bedrooms all served by a luxury and newly fitted family bathroom. The attic has been converted to provide a useful hobby room.
The property has a good size driveway which provides ample off road parking and leads to the enclosed rear landscaped garden
Entrance Hall
Laminated flooring, wall mounted radiator, stairs leading off to the first floor accommodation, understairs storage space, uPVC double glazed window to the side aspect, coving to ceiling, central light, access gained into the kitchen, dining room, lounge and WC cloakroom.
Downstairs Cloakroom
WC, radiator, tiled flooring, half-board and panelling to walls to dado height, UPVC double glazed window to the front aspect.
Lounge
10'07 x 16'07
Fitted carpet, coving to ceiling, two wall mounted radiators, one central light, uPVC double glazed sliding doors leading out to the rear garden.
Dining Room
11'01 x 10'06
Double doors from the lounge leading into the dining room with fitted carpet, uPVC double glazed bay window to the front aspect, one central light, coving to the ceiling, access gained into the entrance hall.
Kitchen
13'07 x 6'06
A range of wall and base units with worksurfaces over, sink unit with drainer, uPVC double glazed window to the rear aspect, space for fridge and freezer, part tiled walls, radiator, gas cooker point, uPVC door leading out to the side aspect, one central light, plumbing for washing machine and dryer.
First Floor Landing
Fitted carpet, uPVC double glazed window to the side aspect, coving to ceiling, central light, access going to the bedrooms and bathroom with additional access to the attic room.
Bedroom One
11'03 x 10'07
uPVC double glazed bay window to the front aspect, radiator, fitted carpet, one central light.
Bedroom Two
9'10 x 9'04
Fitted carpet, uPVC double glazed window to the rear aspect, radiator, one central light.
Bedroom Three
7'04 x 6'08
Fitted carpet, uPVC double glazed window to the front aspect, one central light, radiator.
Bathroom
A recently fitted luxury bathroom suite which has been installed with a high specification of fixtures and fittings. Comprising wall mounted toilet, his and her sink unit with fitted LED mirror over with touch lighting, under floor heated flush tiled flooring, suspended ceiling with LED lighting, heated towel rail, shaver point, fully tiled walls with chrome edging to alcove shelving, walk-in shower with shower screen, rainfall shower and shower attachment, bidet accessory by the WC, LED mood lighting, uPVC double glazed window to the rear aspect.
Attic Room
15'07 x 9'06
Fitted carpet, fitted base units with storage, storage cupboard, radiator, skylight, power and lighting.
Outside
To the front of the property there is ample off-road parking provided by a driveway and a walled garden area. Gated access can be gained to the rear. To the rear there is a pleasant raised patio seating area with access through French doors from the lounge. Steps lead down to an enclosed lawned garden with useful wooden storage shed. The property is not overlooked to the rear with open views.
General Information
Freehold
Smart Combi Gas central heating system
Recently installed uPVC double glazing
All mains services connected
Property Location
Marketed by Purplebricks, Head Office
Disclaimer Property descriptions and related information displayed on this page are marketing materials provided by Purplebricks, Head Office. estateagents365.uk does not warrant or accept any responsibility for the accuracy or completeness of the property descriptions or related information provided here and they do not constitute property particulars. Please contact Purplebricks, Head Office for full details and further information.


