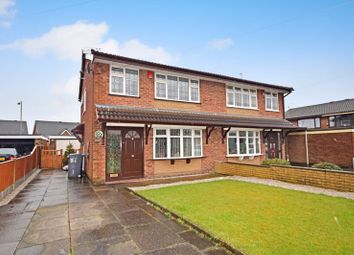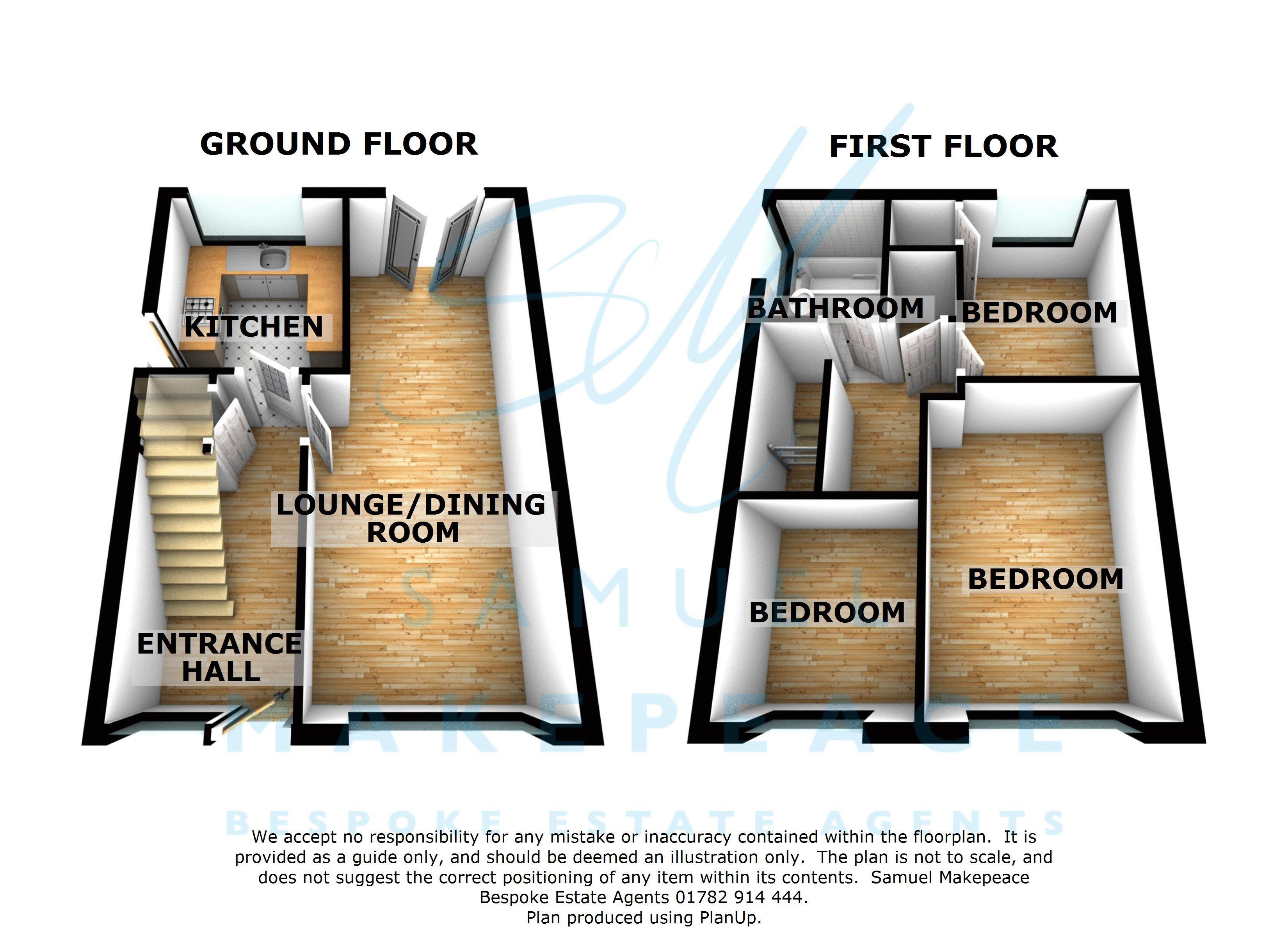Semi-detached house for sale in Stoke-on-Trent ST6, 3 Bedroom
Quick Summary
- Property Type:
- Semi-detached house
- Status:
- For sale
- Price
- £ 150,000
- Beds:
- 3
- Baths:
- 1
- Recepts:
- 1
- County
- Staffordshire
- Town
- Stoke-on-Trent
- Outcode
- ST6
- Location
- Spire Close, Norton, Stoke-On-Trent. ST6
- Marketed By:
- Samuel Makepeace Estate Agents - Milton
- Posted
- 2024-04-21
- ST6 Rating:
- More Info?
- Please contact Samuel Makepeace Estate Agents - Milton on 01782 966342 or Request Details
Property Description
I could feel it from the start...couldn't stand to be apart, something 'bout ya caught my eye...We're head over heels with this immacutley presented property in Spire Close, Norton. As soon as you walk through the door, you'll be left breathless by the stunning decor throughout. The ground floor offers a huge lounge/dining room, with solid oak wood flooring, plus patio doors to the rear aspect, and contemporary fitted kitchen. Upstairs you'll find the radiant master bedroom, complete with stylish fitted wardbrobes, an additional two great sized bedrooms, and a modern family bathroom. Externally there is a large paved driveway to the front, while the rear offers an enclosed garden with a detached garage and an extensive lawn. So if you're singing ain't no other house, that can stand up to you...give the office a call today and book your viewing!
Tenure: Freehold
Interior
Entrance Hallway (13' 0'' x 6' 3'' (3.96m x 1.9m))
Double glazed door and window and front aspect, stairs to the first floor with under stair storage cupboard. Radiator and solid oak flooring.
Open Plan Lounge/Diner (22' 9'' x 10' 8'' (6.93m x 3.25m))
Double glazed window to the front aspect and patio doors to the rear aspect. Feature gas fire place with marble surround, TV and telephone points, solid oak flooring and skirting. Radiators.
Kitchen (9' 5'' x 7' 7'' (2.87m x 2.31m))
Double glazed window to front aspect and double glazed door to side aspect. A fully fitted kitchen with a range of wall and base units, composite sink and drainer, work surfaces and tiled splash back. Plumbing for washing machine/Dishwasher, Space for fridge/freezer, gas cooker point and radiator.
First Floor
First Floor Landing (7' 10'' x 7' 7'' (2.39m x 2.3m))
Double glazed window to the side aspect, built in storage cupboard housing recently installed Worcester boiler and access to insulated loft.
Bedroom One (12' 7'' x 10' 10'' (3.83m x 3.30m))
Double glazed window to the front aspect, large fitted wardrobes and radiator.
Bedroom Two (9' 6'' x 9' 2'' (2.90m x 2.79m))
Double glazed window to rear aspect, built in storage and radiator.
Bedroom Three (7' 9'' x 6' 3'' (2.36m x 1.91m))
Double glazed window to front aspect, built in storage cupboard and radiator.
Exterior
Front Garden
The front of the property offers off-road parking for numerous vehicles with a large paved driveway and lawn area with decorative beds.
Rear Garden
Enclosed rear garden with gated access, paved patio seating area and decorative pebbled beds with lawn area.
Garage
Detached garage to the rear of the property. Up and over garage door Double glazed door and windows to side aspect. Power and lighting installed.
Property Location
Marketed by Samuel Makepeace Estate Agents - Milton
Disclaimer Property descriptions and related information displayed on this page are marketing materials provided by Samuel Makepeace Estate Agents - Milton. estateagents365.uk does not warrant or accept any responsibility for the accuracy or completeness of the property descriptions or related information provided here and they do not constitute property particulars. Please contact Samuel Makepeace Estate Agents - Milton for full details and further information.


