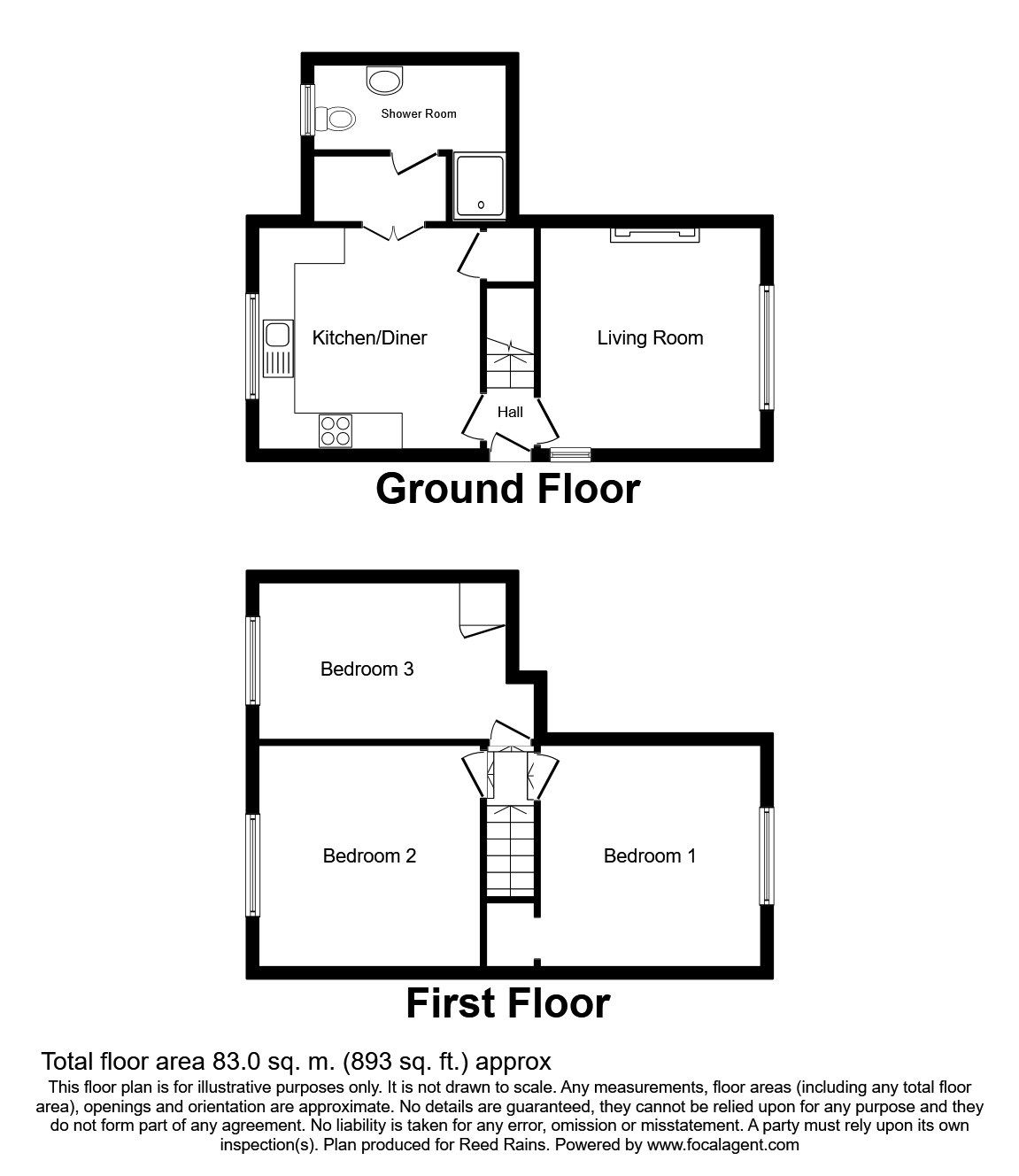Semi-detached house for sale in Stoke-on-Trent ST8, 3 Bedroom
Quick Summary
- Property Type:
- Semi-detached house
- Status:
- For sale
- Price
- £ 200,000
- Beds:
- 3
- Baths:
- 1
- Recepts:
- 1
- County
- Staffordshire
- Town
- Stoke-on-Trent
- Outcode
- ST8
- Location
- Grange Road, Biddulph, Stoke-On-Trent ST8
- Marketed By:
- Reeds Rains
- Posted
- 2024-04-04
- ST8 Rating:
- More Info?
- Please contact Reeds Rains on 01260 514963 or Request Details
Property Description
A quaint, cosy and quite beautiful cottage which occupies an elevated position in a highly regarded area of North Biddulph (near Congleton), which borders the Biddulph Grange Gardens and Country Park (and the entrance is only opposite so is great for dog walkers and ramblers). The traditional accommodation features high ceilings and is very well appointed having had a refitted gas combination boiler and replacement shower room installed. The ground floor boasts a dual aspect living room, fitted kitchen with space for a dining table, rear entrance, access to a cellar and the shower room. There are then three good size bedrooms upstairs. Externally is a courtyard that enjoys the afternoon sun and a large garden which is detached from the property and could be described as a blank canvas with a wealth of potential. Please note that whilst there is no formal parking with the property there are a range of unrestricted parking options including space on Grange Road, Grange Park Drive, Grangefields and the Country Park Car Park which is directly opposite. To all intents and purposes the property feels very much off the beaten track, yet bridges the gap between the amenities of nearby towns with the pleasures of a rural lifestyle. It is located close to Cheshire border, in the North Staffordshire town of Biddulph. It has become known as the 'Garden Town of Staffordshire' and is awash with colour from Spring right through to Autumn, regularly competing in the 'rhs Heart of England in Bloom' competition. Amenities are strong, with a town centre which has seen considerable investment. The beautiful market town of Congleton and its nearby railway station is also readily accessible, as are Leek and the Potteries. It truly is a wonderful house in a most enviable position and closer inspections are in our opinion highly recommended. EPC grade D.
Entrance Hall
Composite frosted double glazed front door with a UPVC double glazed upper light. Herringbone tiled flooring. Stairs off.
Living Room (3.71m (Max) x 3.71m (Max))
Dual aspect double glazed windows. Living flame coal effect gas fire with a stone style surround. Decorative beams. Radiator.
Kitchen / Dining Room (3.68m x 3.71m)
Dual aspect double glazed windows. Range of shaker style wall, drawer and base units with granite style work surfaces that incorporate a one and a half bowl sink and mixer tap. Tiled splash-backs. Free standing gas cooker with extractor hood. Space for a fridge freezer, with further space and plumbing for a washing machine. Wall mounted gas combination boiler. Radiator. Herringbone tiled flooring. There is also space for a dining table and glazed double doors open to the rear entrance.
Rear Entrance
Frosted glazed rear access door. Herringbone tiled floor.
Shower Room
Shower room with a traditional white suite comprising of a close coupled WC, oversize pedestal wash basin and a double shower enclosure with mixer shower. Frosted glazed window. Tiled walls to half height and a matching tiled floor. Extractor fan. Recessed ceiling down lighter in the shower area. Chrome ladder style heated towel rail.
Landing
Master Bedroom (3.73m (Max) x 3.73m (Max))
Magnificent original bow window. Decorative beams. Over stairs storage. Radiator.
Bedroom 2 (3.66m x 3.71m)
UPVC double glazed windows. Decorative beams. Radiator.
Bedroom 3 (3.3m (Max) x 2.74m (Max))
UPVC double glazed window. Decorative beams. Storage cupboard (formally an airing cupboard). Radiator.
Exterior
The property and its gardens stand in an elevated position and stone steps provide access from Grange Road. The attractive front garden is laid to lawn with beautiful flower and shrub borders. Security lighting. Rear enclosed, flagged courtyard which enjoys a sunny aspect in the afternoon. Water tap and security lighting. The rear garden is detached from the house and is surrounded by hedgerow and picket fencing. It is a large space laid mainly to lawn and offers plenty of potential. Please note that whilst there is no formal parking with the property there are a range of unrestricted parking options including space on Grange Road, Grange Park Drive, Grangefields and the Country Park Car Park which is directly opposite.
Important note to purchasers:
We endeavour to make our sales particulars accurate and reliable, however, they do not constitute or form part of an offer or any contract and none is to be relied upon as statements of representation or fact. Any services, systems and appliances listed in this specification have not been tested by us and no guarantee as to their operating ability or efficiency is given. All measurements have been taken as a guide to prospective buyers only, and are not precise. Please be advised that some of the particulars may be awaiting vendor approval. If you require clarification or further information on any points, please contact us, especially if you are traveling some distance to view. Fixtures and fittings other than those mentioned are to be agreed with the seller.
/8
Property Location
Marketed by Reeds Rains
Disclaimer Property descriptions and related information displayed on this page are marketing materials provided by Reeds Rains. estateagents365.uk does not warrant or accept any responsibility for the accuracy or completeness of the property descriptions or related information provided here and they do not constitute property particulars. Please contact Reeds Rains for full details and further information.


