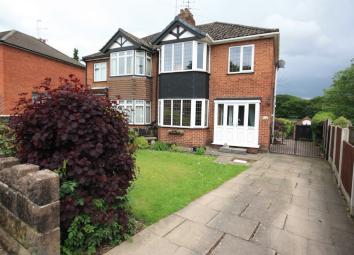Semi-detached house for sale in Stoke-on-Trent ST7, 3 Bedroom
Quick Summary
- Property Type:
- Semi-detached house
- Status:
- For sale
- Price
- £ 207,500
- Beds:
- 3
- Baths:
- 1
- Recepts:
- 2
- County
- Staffordshire
- Town
- Stoke-on-Trent
- Outcode
- ST7
- Location
- Clough Hall Road, Kidsgrove, Stoke-On-Trent ST7
- Marketed By:
- Shaw's & Company Estate Agents
- Posted
- 2024-04-04
- ST7 Rating:
- More Info?
- Please contact Shaw's & Company Estate Agents on 01782 933709 or Request Details
Property Description
Description Shaw's & Company are delighted to offer to the market a beautifully presented mature semi detached house situated within Clough Hall & overlooking the cricket field to rear. Upon internal inspection potential buyers will be very impressed leading from the traditional hall recently refurbished, a good size lounge/dining room with the elegant bay window, French doors to the rear & a pleasant view over the rear garden, a fitted kitchen with breakfast bar, two double bedrooms, single bedroom/hobbies room, an updated luxury white bathroom. Externally front & rear landscaped gardens, a long driveway & detached brick garage. UPVC double glazing & gas central heating from a modern boiler. Lovely slightly elevated views to rear. The property is within walking distance to Bathpool yet road links are close for the A34 & A500. Many internal features making viewing imperative without delay.
Directions Please follow Sat Nav for ST7 1AW the property can be found on the left hand side.
Entrance porch UPVC double glazed entrance doors.
Reception hall A wide reception hallway with timber spindle staircase to the first floor, an open feature under stairs area, radiator. A separate cupboard with the gas boiler and cloaks space.
Lounge 13' 5" x 10' 11" (4.09m x 3.33m) A bay window lounge to the front with leaded glass, a feature fireplace with an inset fire, arch to;
dining room 9' 11" x 9' 10" (3.02m x 3m) With glazed French doors to the rear over looking the rear garden and the Cricket pitch in the distance, radiator.
Kitchen 11' 4" x 8' 3" (3.45m x 2.51m) Comprising a range of fitted base and wall units, worksurfaces, breakfast bar area, single drainer sink area over looking the rear garden. Radiator, a upvc side access door.
First floor landing Window to the rear, a good sized landing area with a timber handrail and spindle staircase.
Bedroom one 13' 6" x 10' 11" (4.11m x 3.33m) A walk in bay window to the front, radiator, an excellent sized main bedroom.
Bedroom two 9' 11" x 9' 11" (3.02m x 3.02m) Window to the rear over the Cricket, radiator.
Bedroom three/hobies room 7' 5" x 7' 5" (2.26m x 2.26m) Window to the front, radiator.
Bathroom Comprising an updated white suite with a panelled bath, low level W.C, wash hand basin, chrome towel radiator. Windows to the rear and side. Splash back tiling to the walls.
Front garden A landscaped front garden with shrub borders and laid to lawn, a paved driveway.
Rear garden A good sized garden area with a paved area and a landscaped garden area making a pleasant garden area.
Detached garage A brick detached garage, window to the side and side access.
Viewing arrangements
Strictly by appointment with the selling agents Shaw's & Company Estate Agents Ltd Telephone .
Fixtures and fittings
Note The Agent has not tested any equipment, fittings or services and cannot verify that they are in working order. All items normally designated as fixtures and fittings are excluded from the sale unless otherwise stated. The Agent would also point out that the photographs are taken with a non standard lens. These particulars are set out as a guide and do not form part of a contract, neither has the agent checked the legal documents, purchasers/tenants should confirm the postcode for themselves. All room sizes are approximate at the time of inspection.
Mortgages
If you are seeking a mortgage for a property or require independent financial advice, we can provide a free quotation, please Telephone .
Valuation
Do you have a property to sell? If so Shaw's & Company Estate Agents Ltd can offer a free valuation and offer No Sale No Fee terms (subject to agency agreement) and advise on the method of sale to suit your requirements. Your property will marketed using the latest methods and internet advertising on multiple internet web sites including and . We are open daily, please call us on .
Local authority
Newcastle Borough Council.
Property Location
Marketed by Shaw's & Company Estate Agents
Disclaimer Property descriptions and related information displayed on this page are marketing materials provided by Shaw's & Company Estate Agents. estateagents365.uk does not warrant or accept any responsibility for the accuracy or completeness of the property descriptions or related information provided here and they do not constitute property particulars. Please contact Shaw's & Company Estate Agents for full details and further information.

