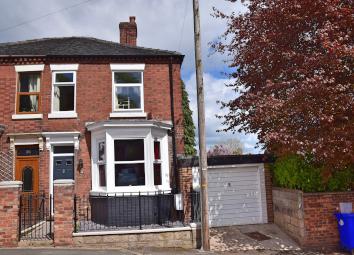Semi-detached house for sale in Stoke-on-Trent ST4, 3 Bedroom
Quick Summary
- Property Type:
- Semi-detached house
- Status:
- For sale
- Price
- £ 207,950
- Beds:
- 3
- Baths:
- 1
- Recepts:
- 4
- County
- Staffordshire
- Town
- Stoke-on-Trent
- Outcode
- ST4
- Location
- Regent Street, Penkhull, Stoke-On-Trent ST4
- Marketed By:
- Findahome Online
- Posted
- 2024-04-28
- ST4 Rating:
- More Info?
- Please contact Findahome Online on 01782 792110 or Request Details
Property Description
Findahome Online are delighted to offer to the market this Beautifully Presented Extended Period Home. Ideal for the larger family, there are Four Reception Rooms. Much sought after Regent Street location, close to Penkhull Village Centre and Stoke Town and Railway Station. The A500, A34 and M6 J15 are a short drive away. The spacious accommodation comprises of: Entrance Hallway, Lounge, Sitting Room, Stunning Farmhouse style Fitted Kitchen, Cellar, Dining Room, Conservatory, Three Double Bedrooms and Attractive Modern Bathroom/WC. The property benefits from gas central heating with a combination boiler and double glazing. Externally there is a Garage and Large Landscaped Garden. Characterful homes don't come any better than this one! A viewing is highly recommended.
Entrance hall(draft details) Composite double glazed entrance door, stairs leading to the first floor, doors into the Lounge and Sitting Room.
Lounge 14' 7"into bay x 11' 0" (4.44m x 3.35m) Feature Victorian style fireplace with open fire and tiled hearth. Beautiful large bay window.
Sitting room 12' 8" x 11' 9" (3.86m x 3.58m) Feature Victorian style fireplace with wooden surround, open fire and granite effect hearth. Door leading into:
Kitchen 12' 0" x 8' 11" (3.66m x 2.72m) Stunning modern farmhouse style fitted kitchen with cooker and 'Smeg' dishwasher, door down to the Cellar and door leading into the Dining Room.
Cellar 10' 11" x 8' 3" (3.33m x 2.51m)
dining room 14' 9" x 8' 0" (4.5m x 2.44m) UPVC double glazed door leading to the garden, oak French doors opening into:
Conservatory 12' 10" x 12' 5" (3.91m x 3.78m) UPVC double glazed, radiator, solid wood floor, French doors leading to the garden.
First floor
landing Two storage cupboards one of which houses the combination boiler, doors leading into:
Bedroom one 14' 10" x 11' 10" (4.52m x 3.61m) Feature fireplace, Two large UPVC double glazed windows.
Bedroom two 14' 9" x 8' 0" (4.5m x 2.44m)
bedroom three 12' 6" x 8' 5" (3.81m x 2.57m)
bathroom/WC 9' 4" x 5' 7" (2.84m x 1.7m) Attractive white three piece suite with shower over the bath.
Exterior/front There is a forecourt and access to the Garage.
Garage Up and over door. Rear door leading to the garden.
Rear garden The garden is impressively landscaped and of an excellent size. It has a large feature decked patio area with steps down to a pebbled garden.
Property Location
Marketed by Findahome Online
Disclaimer Property descriptions and related information displayed on this page are marketing materials provided by Findahome Online. estateagents365.uk does not warrant or accept any responsibility for the accuracy or completeness of the property descriptions or related information provided here and they do not constitute property particulars. Please contact Findahome Online for full details and further information.

