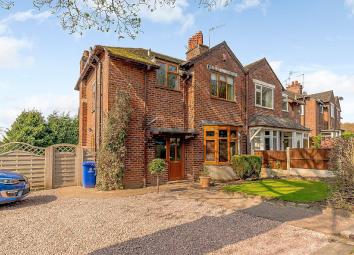Semi-detached house for sale in Stoke-on-Trent ST4, 3 Bedroom
Quick Summary
- Property Type:
- Semi-detached house
- Status:
- For sale
- Price
- £ 205,000
- Beds:
- 3
- Baths:
- 1
- Recepts:
- 2
- County
- Staffordshire
- Town
- Stoke-on-Trent
- Outcode
- ST4
- Location
- Quarry Road, Stoke-On-Trent, Staffordshire ST4
- Marketed By:
- House Network
- Posted
- 2019-04-30
- ST4 Rating:
- More Info?
- Please contact House Network on 01245 409116 or Request Details
Property Description
Overview
- Kitchen
- Dining Room
- Lounge
- 3 bedrooms
- 1 bathroom
House Network Ltd is proud to present this beautiful three-bedroom semi-detached house, located within Stoke-on-Trent, ST4 7ET. This area is suitable for its convenience to local schools, parks and amenities.
Upon entering the property, the hallway elegantly leads to the lounge, dining room and kitchen area. Each with their own separate entrances, privacy is provided. The spacious lounge is well-situated to allow plenty of natural light through large patio doors, which opens up into the garden. The kitchen comes fully equipped with all necessary built in units and integrated appliances, whilst the dining room features large bay windows to set the right tone for dining and entertaining.
Up to the first floor, there are three bedrooms spread over this floor, located alongside the family bathroom. All rooms allow for a spacious arrangement with well-placed windows to let in a good amount of natural light, making the home well lit.
This idyllic home comprises of a lovely front lawn. The rear garden is completely enclosed with fencing, ensuring privacy and security for those with young children. There is also plenty of space for an outdoor table and chair set, perfect for barbeques, with the garden itself being spacious and well-maintained.
The property is located within an easily commutable distance to Stoke-on-Trent railway station, approximately 0.3 miles away from The Willows primary school and Small Steps pre-school, making ideal for those with young children.
Lounge 10'11 x 13'9 (3.33m x 4.18m)
Two windows to rear, fireplace, double door.
Kitchen 14'3 x 8'5 (4.34m x 2.56m)
Two windows to rear.
Dining Room 12'11 x 10'8 (3.93m x 3.24m)
Bay window to front, fireplace.
Hallway
Window to front, Storage cupboard, stairs, two doors.
Bedroom 3 10'10 x 8'5 (3.31m x 2.57m)
Two windows to rear.
Bedroom 1 10'11 x 13'10 (3.33m x 4.21m)
Three windows to rear.
Bedroom 2 10'7 x 10'7 (3.23m x 3.23m)
Three windows to front.
Landing
Two windows to front.
Bathroom
Two windows to side, Storage cupboard, door.
Outside
Property Location
Marketed by House Network
Disclaimer Property descriptions and related information displayed on this page are marketing materials provided by House Network. estateagents365.uk does not warrant or accept any responsibility for the accuracy or completeness of the property descriptions or related information provided here and they do not constitute property particulars. Please contact House Network for full details and further information.


