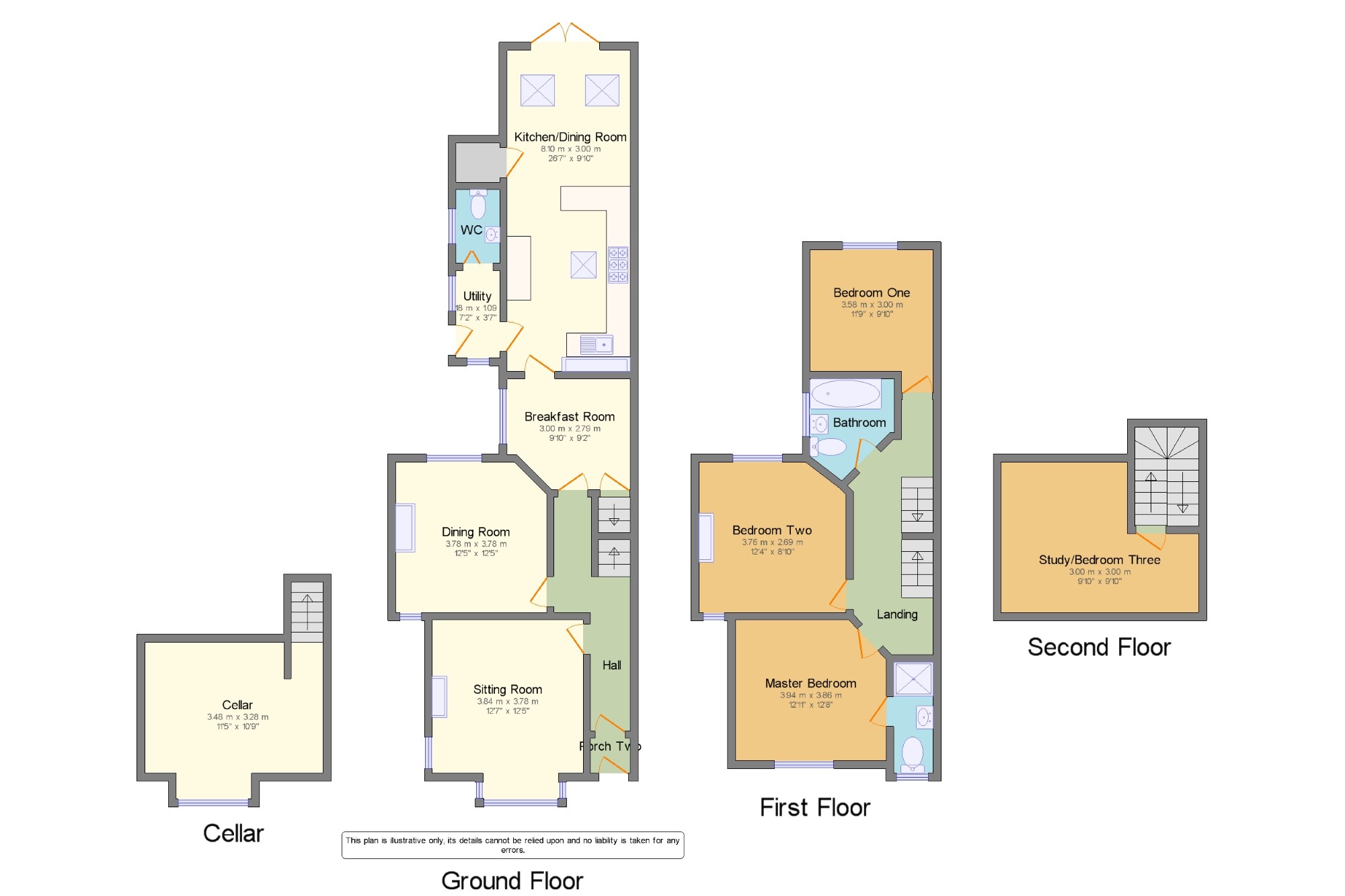Semi-detached house for sale in Ruthin LL15, 4 Bedroom
Quick Summary
- Property Type:
- Semi-detached house
- Status:
- For sale
- Price
- £ 280,000
- Beds:
- 4
- Baths:
- 2
- Recepts:
- 3
- County
- Denbighshire
- Town
- Ruthin
- Outcode
- LL15
- Location
- Stanley Road, Ruthin, Na, Denbighshire LL15
- Marketed By:
- Beresford Adams - Ruthin
- Posted
- 2024-04-27
- LL15 Rating:
- More Info?
- Please contact Beresford Adams - Ruthin on 01824 543989 or Request Details
Property Description
This beautifully presented four bedroom home has undergone a programme of updating in recent years including an extended fitted kitchen and dining room, restoration of doors windows and fittings, fireplaces, gas central heating and redecoration. The property retains many original features and a viewing is highly recommended to fully appreciate this home. In brief the accommodation affords, Four bedrooms, master bedroom en-suite, family bathroom, ground floor WC, Sitting room, Drawing room, Breakfast room, extended fitted kitchen and dining room, utility room, cellar, drive with parking, front and rear gardens, gas central heating and a huge amount of charm.
Extended four bedroom detached traditional home
Sitting room, drawing room, Breakfast room
Large fitted kitchen and dining room
En-suite bathroom, WC, and family bathroom
Driveway, parking, front and rear gardens
Cellar
Close to Ruthin town centre
Entrance porch x . Quarry tiled style flooring, timber and glass door opening into the main hallway.
Entrance hall x . Quarry tiled floor, radiator, doors to rooms off, Stairs to first floor off.
Sitting Room 12'7" x 12'5" (3.84m x 3.78m). Feature fireplace with inset ornate fire and timber surround, picture rail, Bay window over looking the front elevation, radiator.
Drawing Room 12'5" x 12'5" (3.78m x 3.78m). Feature fire place with tiled surround and hearth, picture rail, two windows, radiator.
Breakfast Rroom 9'10" x 9'2" (3m x 2.8m). Quarry tiled floor, window, built in storage cupboard, door and stairs leading to the cellar.
Kitchen and Dining Room 26'7" x 9'10" (8.1m x 3m). A large extended kitchen and dining room with a vaulted ceiling and skylights, a large dining area. The kitchen has been fitted with a range of wall and base units with drawers and Granite style worktops over, space for utilities, double doors from the dining room area lead out onto the, decked patio, window over the side view door into utility room,
Boot Room and rear porch 5'11" x 3'7" (1.8m x 1.1m). Stable style door, two windows slate tiled floor, door to outside, door into WC
WC x . Low level WC, hand basin, window, radiator, slate style floor.
Landing x . Doors to rooms off, stairs to second floor off.
Master Bedroom 12'11" x 12'8" (3.94m x 3.86m). Window, radiator, ornate fireplace, door into en-suite.
En-Suite x . Tiled shower cubical, slate style floor, low level flush toilet, pedestal hand basin, window, tiled floor.
Bedroom Two 12'4" x 8'10" (3.76m x 2.7m). Ornate fire place, radiator, window to rear
Bedroom Three 11'9" x 9'10" (3.58m x 3m). Radiator, window.
Bedroom Four 9'10" x 9'10" (3m x 3m). Attic Bedroom, eaves access and storage, radiator, window.
Outside x . The property is approached over a driveway giving parking for several cars, and pedestrian access to the side. A wrought iron gate leads to the front door, access to one side leading to the rear garden which is mainly lawn.
Cellar 11'5" x 10'9" (3.48m x 3.28m). Accessed off the hallway
Property Location
Marketed by Beresford Adams - Ruthin
Disclaimer Property descriptions and related information displayed on this page are marketing materials provided by Beresford Adams - Ruthin. estateagents365.uk does not warrant or accept any responsibility for the accuracy or completeness of the property descriptions or related information provided here and they do not constitute property particulars. Please contact Beresford Adams - Ruthin for full details and further information.


