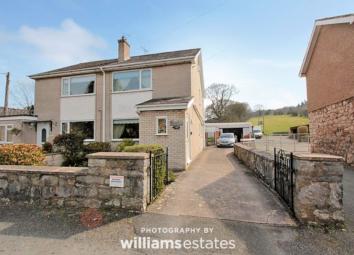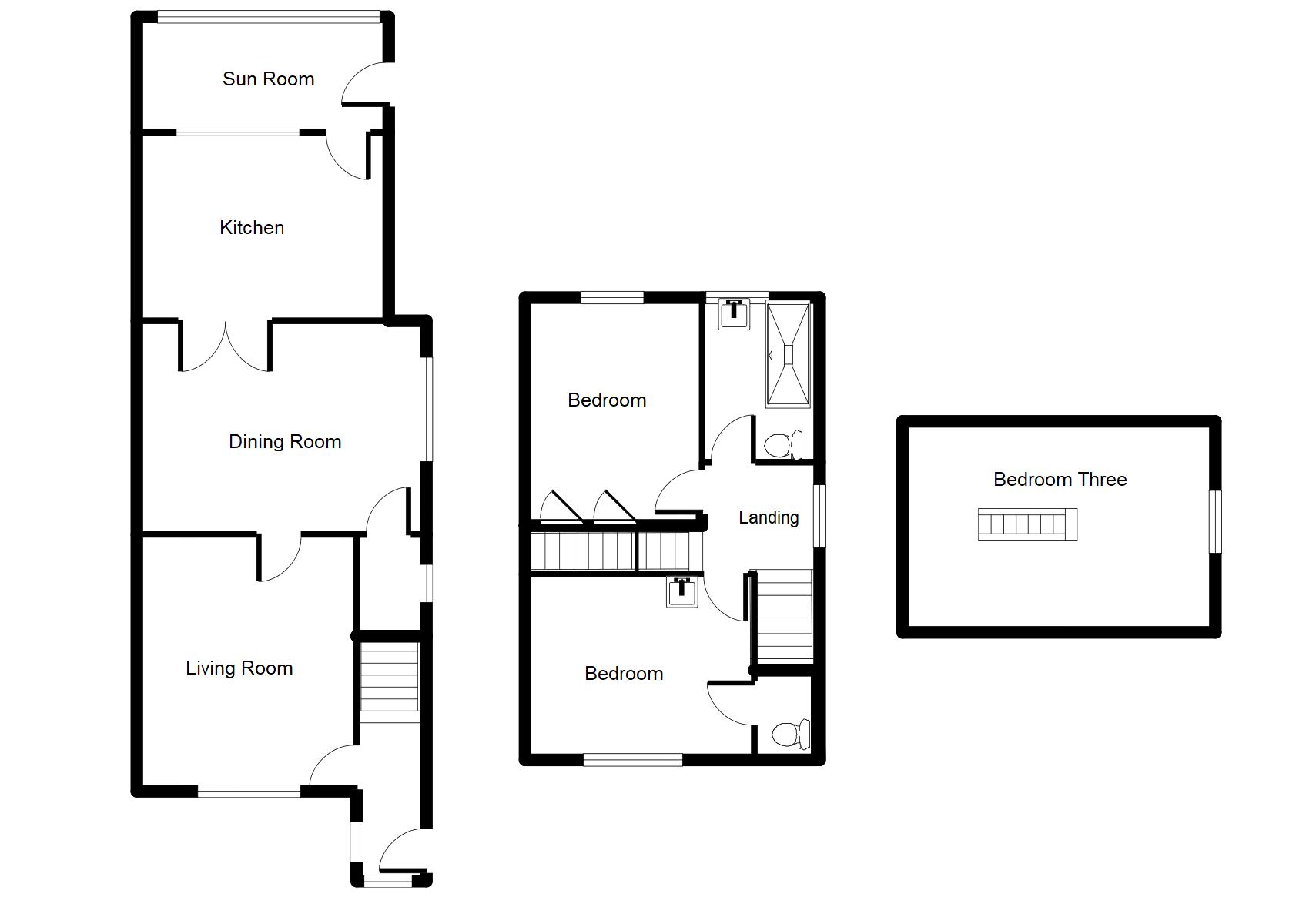Semi-detached house for sale in Ruthin LL15, 3 Bedroom
Quick Summary
- Property Type:
- Semi-detached house
- Status:
- For sale
- Price
- £ 175,000
- Beds:
- 3
- Baths:
- 1
- Recepts:
- 3
- County
- Denbighshire
- Town
- Ruthin
- Outcode
- LL15
- Location
- Tan Y Castell, Dog Lane, Ruthin LL15
- Marketed By:
- Williams Estates
- Posted
- 2024-04-30
- LL15 Rating:
- More Info?
- Please contact Williams Estates on 01824 543981 or Request Details
Property Description
If you are looking for a good size family home then look no further. Williams Estates are pleased to offer for sale a semi-detached house located on the favourable area of Mwrog Street. The property accommodation comprises three bedrooms, living room, dining room, kitchen, sun room and family bathroom. To the outside of the property is a large driveway providing off street parking for multiple vehicles along with a front and back garden that can be easily maintained and provide a lovely enclosed and private outside area. Other added benefits include uPVC double glazed windows, gas central heating and a stone built 23ft garage allowing for ample storage. Viewing in person is encouraged. This property is being offered for sale with no onwards chain. EPC tbc
Accommodation
UPVC double glazed front door opens into:
Entrance Porch
With two sealed unit windows to the front and side elevation, radiator, stairs rising off to the first floor and a door leading into:
Living Room (13' 5'' x 11' 4'' (4.09m x 3.45m))
Electric fire mounted on a stone built fire place with a slate effect hearth, radiator, uPVC double glazed window to the front elevation, door leading through to:
Dining Room (14' 6'' x 11' 2'' (4.42m x 3.40m))
Gas fire mounted on a stone built fireplace, radiator, under stairs storage cupboard, telephone point, shelving, light, uPVC double glazed window to the side elevation, bi-fold doors through to:
Kitchen (13' 1'' x 9' 9'' (3.98m x 2.97m))
Range of pine base units with work surfaces and wall units over, space for fridge and table and chairs, built in dishwasher, stainless steel double drainer sink with mixer tap over, tiled splash backs, laminate flooring, radiator, wall mounted gas central heating boiler, plumbing for washing machine, window to the rear elevation, glazed rear door opens into:
Conservatory (13' 2'' x 5' 11'' (4.01m x 1.80m))
UPVC double glazed window to the rear elevation, plastic roof, window blinds, power points, light fitting, part glazed rear door opens out onto the side
Landing
Stairs off to the second floor, uPVC double glazed window to the side elevation
Bedroom One (11' 7'' x 12' 0'' (3.53m x 3.65m))
Radiator, pedestal wash basin, tiled splash backs, uPVC double glazed window to the front elevation, door into:
WC
WC with shelving above
Shower Room
Walk in shower with mixer shower over, wc, grab rails, shower seat, tiled throughout, sink set in a vanity unit with cupboards beneath, uPVC double glazed frosted window to the rear elevation
Bedroom Two (10' 9'' x 9' 9'' (3.27m x 2.97m))
Radiator, two built in cupboards with shelving and hanging rails, uPVC double glazed window to the rear elevation
Second Floor/Bedroom Three (15' 3'' x 10' 3'' (4.64m x 3.12m))
Under eaves storage, strip lighting, uPVC double glazed window to the side elevation
Outside
To the front of the property is a concrete driveway providing ample parking for several vehicles and a low maintenance garden area which is paved. The driveway leads to a covered car port with an outside tap and leads via a timber gate to the rear garden which is also low maintenance and paved with plenty of borders and has a slabbed area, green house and stone built shed.
Stone Built Shed (23' 4'' x 10' 11'' (7.11m x 3.32m))
Power points, lights, shelving, two windows, side door, double timber doors to the front elevation
Directions
From our Ruthin office proceed up Well Street and continue down Clwyd Street, at the junction turn left onto Mwrog Street, proceed across the roundabout towards Llanfwrog and the property can be found on the left by way of our For Sale board
Property Location
Marketed by Williams Estates
Disclaimer Property descriptions and related information displayed on this page are marketing materials provided by Williams Estates. estateagents365.uk does not warrant or accept any responsibility for the accuracy or completeness of the property descriptions or related information provided here and they do not constitute property particulars. Please contact Williams Estates for full details and further information.


