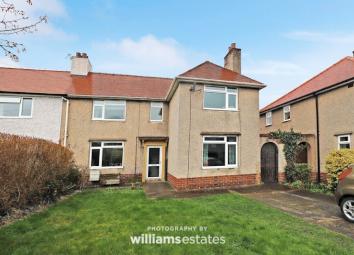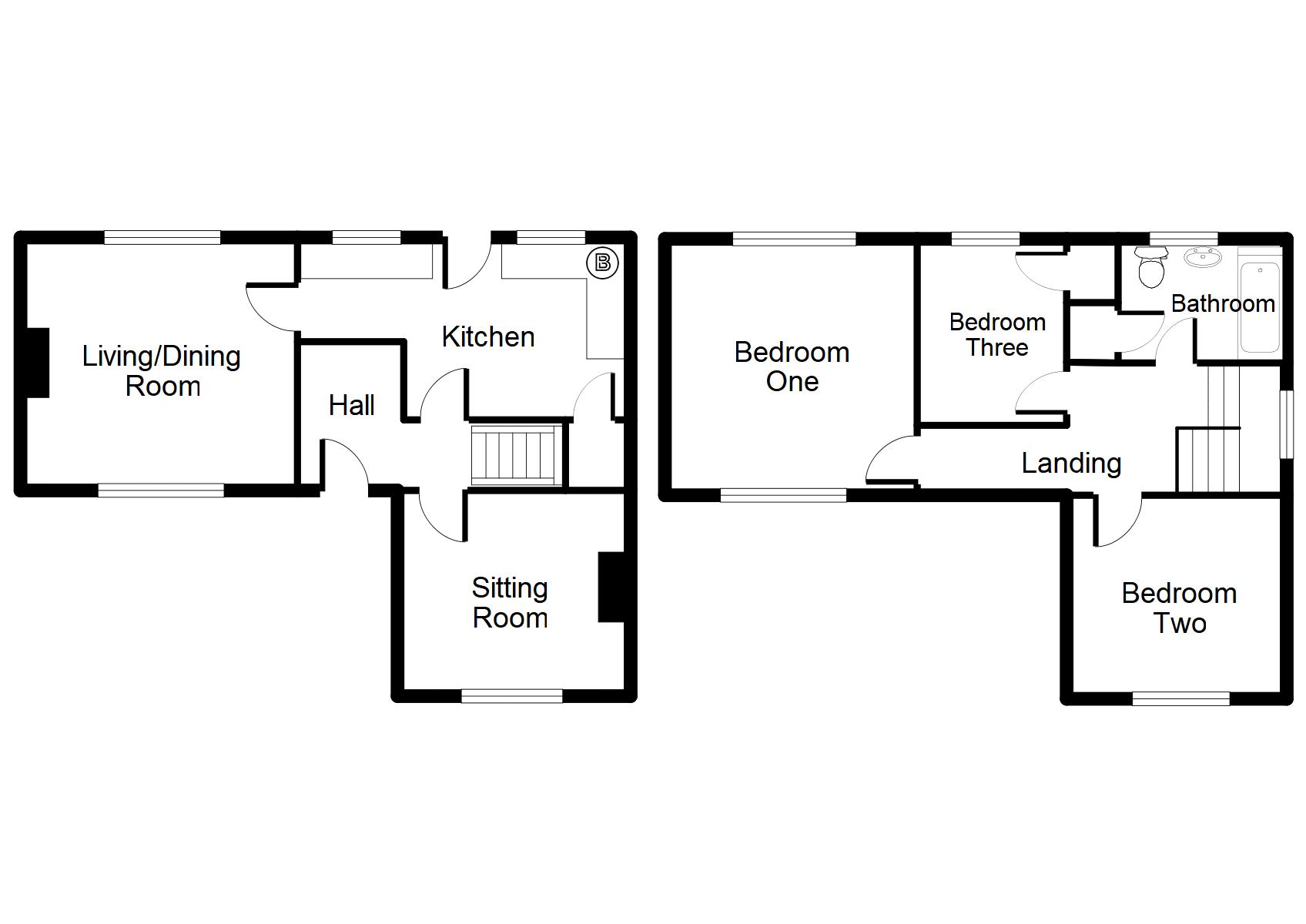Semi-detached house for sale in Ruthin LL15, 3 Bedroom
Quick Summary
- Property Type:
- Semi-detached house
- Status:
- For sale
- Price
- £ 149,950
- Beds:
- 3
- Baths:
- 1
- Recepts:
- 2
- County
- Denbighshire
- Town
- Ruthin
- Outcode
- LL15
- Location
- Parc Y Dre Road, Ruthin LL15
- Marketed By:
- Williams Estates
- Posted
- 2024-04-30
- LL15 Rating:
- More Info?
- Please contact Williams Estates on 01824 543981 or Request Details
Property Description
Williams Estates are delighted to offer For Sale a light, airy and deceptively spacious three bedroom semi-detached property, within walking distance to all local amenities. This property is located in the Historic Market Town of Ruthin with local shops, supermarkets, primary and secondary schools and leisure centre. The accommodation comprises hallway, living/dining room, sitting room and kitchen. The second floor comprises landing, three bedrooms and family bathroom. Added benefits include front and rear gardens, parking, uPVC double glazing throughout and gas central heating. Viewing is highly recommended to fully appreciate what this spacious property has to offer. EPC Rating F 29.
Accommodation
Front door opens into:
Entrance Hall
Original quarry tiled floor, coat hanging space and stairs leading off to the first floor.
Kitchen (15' 11'' x 8' 7'' (4.85m x 2.61m))
Drawer and base units with work surfaces over, ceramic sink with mixer tap over, electric cooker point, plumbing for washing machine or dishwasher. Wall mounted gas combination boiler and radiator. Under stairs storage cupboard with electric meter and trip boxes and two uPVC double glazed window to the rear elevation. UPVC double glazed door leading to the rear garden. Door leads through to:
Living/Dining Room (13' 3'' x 12' 1'' (4.04m x 3.68m))
A light and airy room with dual aspect uPVC double glazed windows, radiator and tiled hearth and surround.
Sitting Room (10' 9'' x 9' 10'' (3.27m x 2.99m))
Radiator and uPVC double glazed window to the front elevation.
First Floor
Landing with loft access hatch and two uPVC double glazed windows, one to the front and one to the side elevation.
Bedroom One (10' 9'' x 12' 1'' (3.27m x 3.68m))
A light and airy room with dual aspect uPVC double glazed windows and radiator.
Bedroom Two (10' 10'' x 9' 10'' (3.30m x 2.99m))
Radiator and uPVC double glazed window to the front elevation.
Bedroom Three (8' 10'' x 7' 2'' (2.69m x 2.18m))
Built in cupboard with shelving, radiator and uPVC double glazed window to the rear elevation.
Bathroom
White suite comprising WC, pedestal wash basin, bath, ladder style radiator, uPVC double glazed window to the rear elevation and airing cupboard.
Outhouse/Utility
Power, light, plumbing for washing machine, uPVC double glazed window and uPVC double glazed french doors. There is potential to turn the outhouse/utility to be converted into a studio/study.
Outside
The front of the property is approached by a driveway providing off street parking for two cars and a lawned area bounded by hedges.
A pathway leads around the side of the property through a timber gate which in turn leads to the rear garden. The rear garden is bounded by timber fencing and has a decked area, a variety of established fruit trees and a rockery.
Property Location
Marketed by Williams Estates
Disclaimer Property descriptions and related information displayed on this page are marketing materials provided by Williams Estates. estateagents365.uk does not warrant or accept any responsibility for the accuracy or completeness of the property descriptions or related information provided here and they do not constitute property particulars. Please contact Williams Estates for full details and further information.


