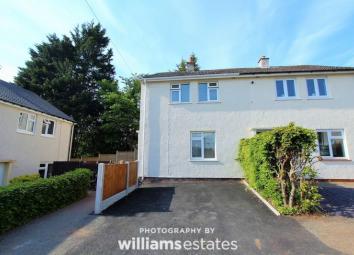Semi-detached house for sale in Ruthin LL15, 2 Bedroom
Quick Summary
- Property Type:
- Semi-detached house
- Status:
- For sale
- Price
- £ 139,950
- Beds:
- 2
- Baths:
- 1
- Recepts:
- 1
- County
- Denbighshire
- Town
- Ruthin
- Outcode
- LL15
- Location
- Haulfryn, Ruthin LL15
- Marketed By:
- Williams Estates
- Posted
- 2024-04-15
- LL15 Rating:
- More Info?
- Please contact Williams Estates on 01824 543981 or Request Details
Property Description
Williams Estates are pleased to offer for sale a modern and immaculately presented two bedroom semi-detached house. The property is located to the head of this established and popular residential area. The property has bright and spacious accommodation which includes living room, kitchen/diner, two double bedrooms and family bathroom. Further benefits include uPVC double glazing, gas central heating, off street parking and an enclosed rear patio. EPC Rating D 58.
Accommodation
UPVC double glazed front door opens into:
Entrance Hall
Stairs leading off up to the first floor landing and wooden door leading into:
Living Room (12' 10'' x 10' 2'' (3.91m x 3.10m))
UPVC double glazed window to the front elevation, wood block floor, slate tiled hearth with wall mounted modern electric fire over, power points and tv aerial.
Kitchen/Diner (16' 1'' x 11' 3'' (4.90m x 3.43m))
Beautifully presented modern kitchen with a range of base and wall units. UPVC double glazed window to the side elevation, electric oven, gas 4 ring hob with chrome extractor hood over. Inset spotlights, multiple power points, cupboard containing boiler.
Bedroom One (12' 11'' x 10' 2'' (3.93m x 3.10m))
Spacious master bedroom comprising of fitted wardrobes with mirrored doors. Two windows to the front elevation, radiator and power points.
Bedroom Two (11' 5'' x 9' 10'' (3.48m x 2.99m))
Double bedroom with window to the rear elevation, radiator and power points.
Bathroom (7' 3'' x 5' 10'' (2.21m x 1.78m))
A modern white suite, low flush wc, vanity unit with mixer tap over, chrome fitted electric shower. Fully tiled walls and floor with matching chrome towel rail and toilet roll holder.
Outside
To the front of the property there is off road parking for multiple cars. The path leads round the side of the house to the front door before carrying on to the back where there is a courtyard style space ideal for entertaining, including raised patio area, access to the rear of the house and shed.
Directions
From our Ruthin office proceed down Well Street and at the junction continue straight across, turn left onto Rhos Street and then right. Take the first left onto Haulfryn and continue to the end of the road and the property can be found by way of our for sale sign.
Property Location
Marketed by Williams Estates
Disclaimer Property descriptions and related information displayed on this page are marketing materials provided by Williams Estates. estateagents365.uk does not warrant or accept any responsibility for the accuracy or completeness of the property descriptions or related information provided here and they do not constitute property particulars. Please contact Williams Estates for full details and further information.


