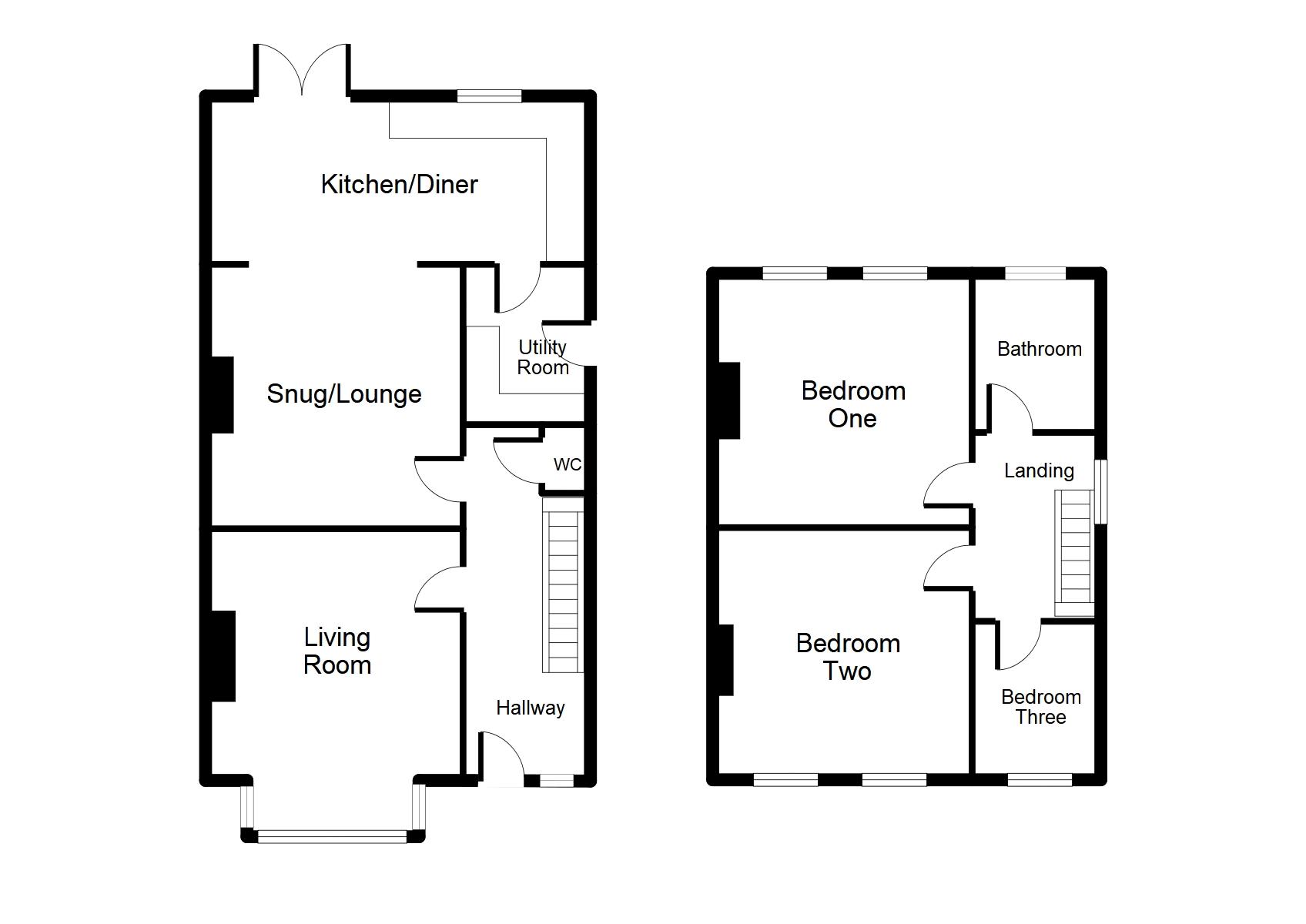Semi-detached house for sale in Ruthin LL15, 3 Bedroom
Quick Summary
- Property Type:
- Semi-detached house
- Status:
- For sale
- Price
- £ 185,000
- Beds:
- 3
- Baths:
- 2
- Recepts:
- 2
- County
- Denbighshire
- Town
- Ruthin
- Outcode
- LL15
- Location
- Rhos Street, Ruthin LL15
- Marketed By:
- Williams Estates
- Posted
- 2024-04-30
- LL15 Rating:
- More Info?
- Please contact Williams Estates on 01824 543981 or Request Details
Property Description
No onward chain. This beautifully extended three bedroom semi detached property enjoys an attractive position to the centre of the popular historic town of Ruthin.
The ground floor briefly comprises a spacious entrance hall with WC, living room with open fire place, large open plan lounge/dining area with attractive parquet flooring, high specification hand made bespoke kitchen with granite work surfaces and utility room.
The first floor comprises two large bedrooms with original exposed featyre fireplaces (not in use), single bedroom and large family bathroom with roll top bath and separate walk in shower.
This contemporary deceptively spacious home benefits from modernisation and improvement by the current owners. Added benefits include gas central heating, uPVC double glazing throughout, extensive patio area to the rear with paving walk way leading up to a good size lawned garden and vegetable patch. There is also a useful log store and timber framed garden shed.
Internal inspection is essential. EPC Rating D 62.
Accommodation
Timber front door with glazed panel opens into:
Entrance Hallway
Stairs rising off to the first floor with under stairs storage cupboard. Traditional column radiator, Laura Ashley floor tiles, picture rail, telephone point and and uPVC double glazed window to the front elevation.
Living Room (12' 9'' x 12' 9'' (3.88m x 3.88m))
Feature chimney breast with exposed brick set on a Victorian 'Minton Hollins' decorative tiled hearth, exposed flooring, radiator, television point and double glazed Bay window to front elevation.
Snug/Lounge
A spacious second reception room having an attractive fireplace with exposed brick housing the mulit fuel 'Charnwood' ivory burner with log store set on stone hearth, parquet flooring, traditional column radiator and television point. Opening through to:
Kitchen/Diner
Bespoke hand made kitchen with a range of drawer and base units with granite work surfaces and wall units over, Laura Ashley tiled splash backs and Belfast sink with taps over. 'Rangemaster', extractor hood and light, space for American Style Fridge Freezer with mains water point, integrated 'bosch' dishwasher, pitch pine flooring and traditional column radiator. UPVC double glazed French doors opening to the rear patio with folding shutters and further uPVC double glazed window to the rear elevation.
Utility Room
Range of wall and base units, wall mounted Worcester gas combination boiler, space for upright fridge freezer and stainless steel sink with drainer. Plumbing for washing machine and tumble dryer, ceramic tile flooring, radiator and stable door to the side elevation.
Cloakroom
Low flush WC, Victorian style wall mounted sink with tile splash back, Laura Ashley ceramic tile flooring and radiator.
Landing
UPVC double glazed window to side elevation.
Bedroom One
Large double bedroom with feature build chimney breast with tile hearth and spotlight, loft hatch access, television point, radiator and two uPVC double glazed window to the rear elevation.
Bedroom Two
Large double bedroom with feature built chimney breast with tile hearth, radiator, television point and two uPVC double glazed windows to the front elevation.
Bedroom Three
Radiator and uPVC double glazed window to front elevation.
Family Bathroom
A large luxury bathroom comprising roll top bath with mixer and shower tap over, large shower tray enclosed by glazed screen with shower head over. Mid level WC, 'savoy' sink, part tiled walls, ceramic tile flooring, traditional towel rail radiator and uPVC double glazed window to the rear elevation.
External
To the rear is a good sized paved style patio providing a domestic area, gated access leads up the lawned garden and further on to the additional garden area which is currently used as a vegetable patch. There is a very useful log store and a timber framed and panelled garden shed with hardwood doors. There is a private side gate giving access to the rear garden.
Directions
From our Ruthin office proceed down Well Street, at the junction continue straight and turn left onto Rhos Street and the property can be found on the right hand side by way of our For Sale board.
Loft
The loft is insulated and boarded with lights for storage.
Property Location
Marketed by Williams Estates
Disclaimer Property descriptions and related information displayed on this page are marketing materials provided by Williams Estates. estateagents365.uk does not warrant or accept any responsibility for the accuracy or completeness of the property descriptions or related information provided here and they do not constitute property particulars. Please contact Williams Estates for full details and further information.


