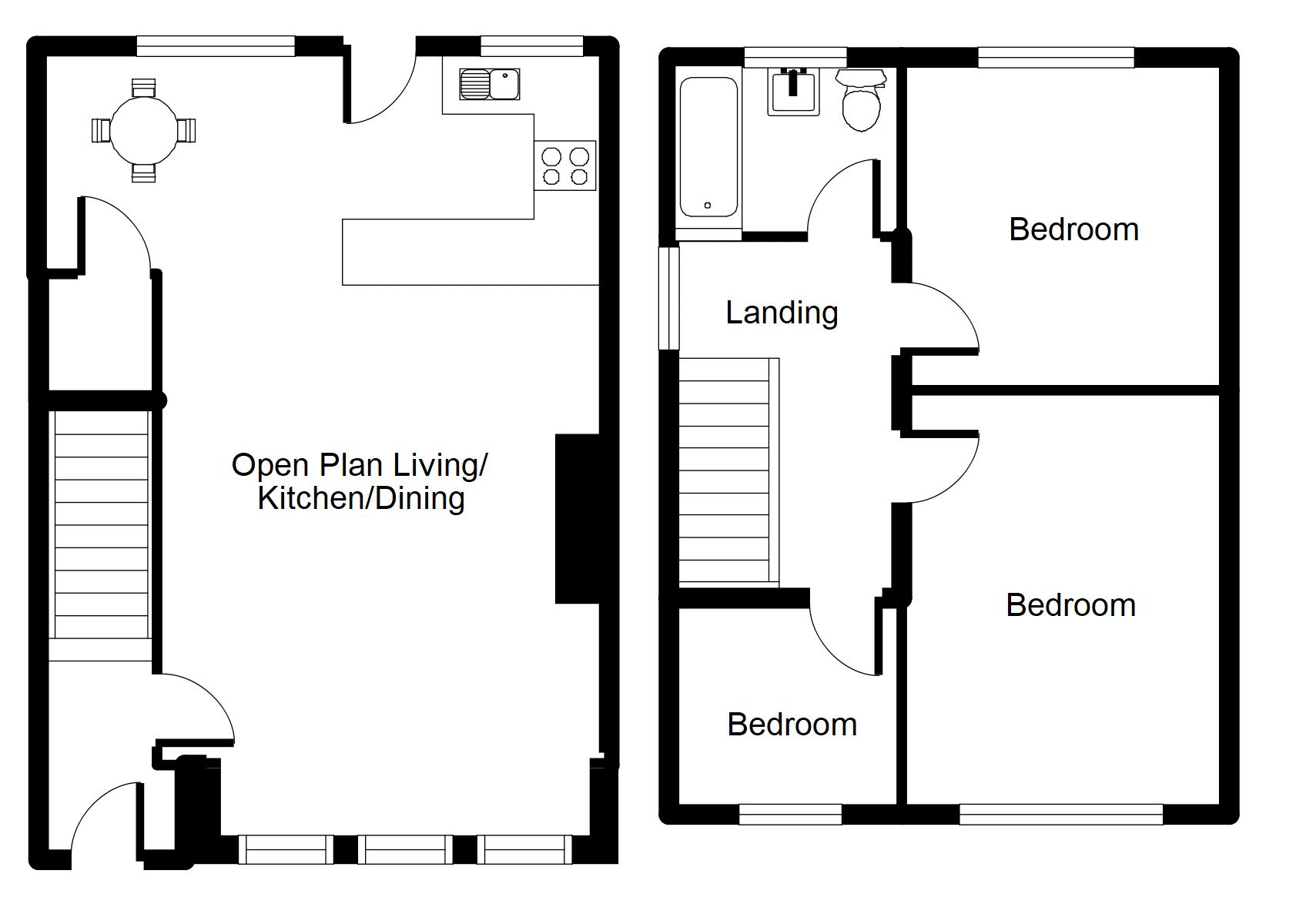Semi-detached house for sale in Ruthin LL15, 3 Bedroom
Quick Summary
- Property Type:
- Semi-detached house
- Status:
- For sale
- Price
- £ 176,500
- Beds:
- 3
- Baths:
- 1
- Recepts:
- 1
- County
- Denbighshire
- Town
- Ruthin
- Outcode
- LL15
- Location
- Bro Deg, Ruthin LL15
- Marketed By:
- Williams Estates
- Posted
- 2019-02-19
- LL15 Rating:
- More Info?
- Please contact Williams Estates on 01824 543981 or Request Details
Property Description
Williams Estates are pleased to introduce to the market this well presented and modern three bedroom semi detached house located in a favourable area in Ruthin. The property occupies a large plot with an attractive outlook to the rear over open countryside and fields. In brief the property comprises entrance hall, large open plan kitchen/dining/living area, three bedrooms and a bathroom. The property also has a detached double garage and a good size garden to the rear which backs on to open fields. The location is ideal and within easy access of local schools, shops and amenities. Viewing essential. Please note that internal images will follow shortly. EPC tbc
Accommodation
UPVC double glazed door with glazed panel opens into:
Entrance Porch
With stairs off, leading through to:
Open Plan Living Area/Kitchen (25' 0'' x 14' 7'' (7.61m x 4.44m))
A light and naturally bright room which provides a large open living space. The living room area comprises television point, power points and uPVC double glazed window to the front.
The kitchen features a range of modern wall, drawer and base units with complimentary worktop surfaces over, electric oven with hob and extractor over. Plumbing for washing machine. Space for fridge and freezer, space for dining table, power points, tiled splash backs, storage cupboard, two uPVC double glazed windows overlook the rear garden and uPVC double glazed door gives access into the rear
First Floor Landing
With loft access hatch, doors off and uPVC double glazed window to the side
Bedroom One (12' 7'' x 8' 3'' (3.83m x 2.51m))
With radiator, power points and uPVC double glazed window to the front
Bedroom Two (11' 6'' x 8' 3'' (3.50m x 2.51m))
With power points, radiator and uPVC double glazed window to rear elevation overlooks open countryside views
Bedroom Three (9' 6'' x 6' 1'' (2.89m x 1.85m))
With radiator, power points, storage cupboard houses the boiler with shelving and uPVC double glazed window to the front elevation
Bathroom (5' 11'' x 5' 6'' (1.80m x 1.68m))
Featuring a white three piece suite comprising push button flush WC, pedestal hand wash basin and bath with shower over, tiling to half height, vinyl flooring and obscured uPVC double glazed window to the rear
Double Garage
With up and over door, power and light
Outside
To the front of the property there is a driveway with parking for multiple vehicles. There is also a small lawned garden. To the rear there is a patio area with steps up to a lawned garden which is bound by fencing and brick walls. The rear garden offers an attractive outlook over open countryside.
Directions
From our Ruthin office, proceed down Well Street, at the junction so straight ahead on to Station Road and continue onto Wrexham Road, take the 1st left turning into Erw Goch and continue up the hill. Take the 2nd turning on the right sign posted Maes Cantaba and continue into Bro Deg. Take the right turning and continue and the property can be found at the end of the cul de sac on the right
Property Location
Marketed by Williams Estates
Disclaimer Property descriptions and related information displayed on this page are marketing materials provided by Williams Estates. estateagents365.uk does not warrant or accept any responsibility for the accuracy or completeness of the property descriptions or related information provided here and they do not constitute property particulars. Please contact Williams Estates for full details and further information.


