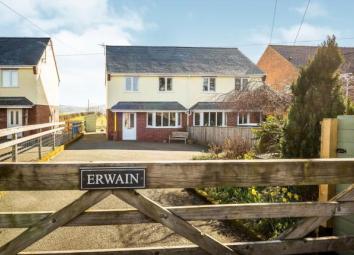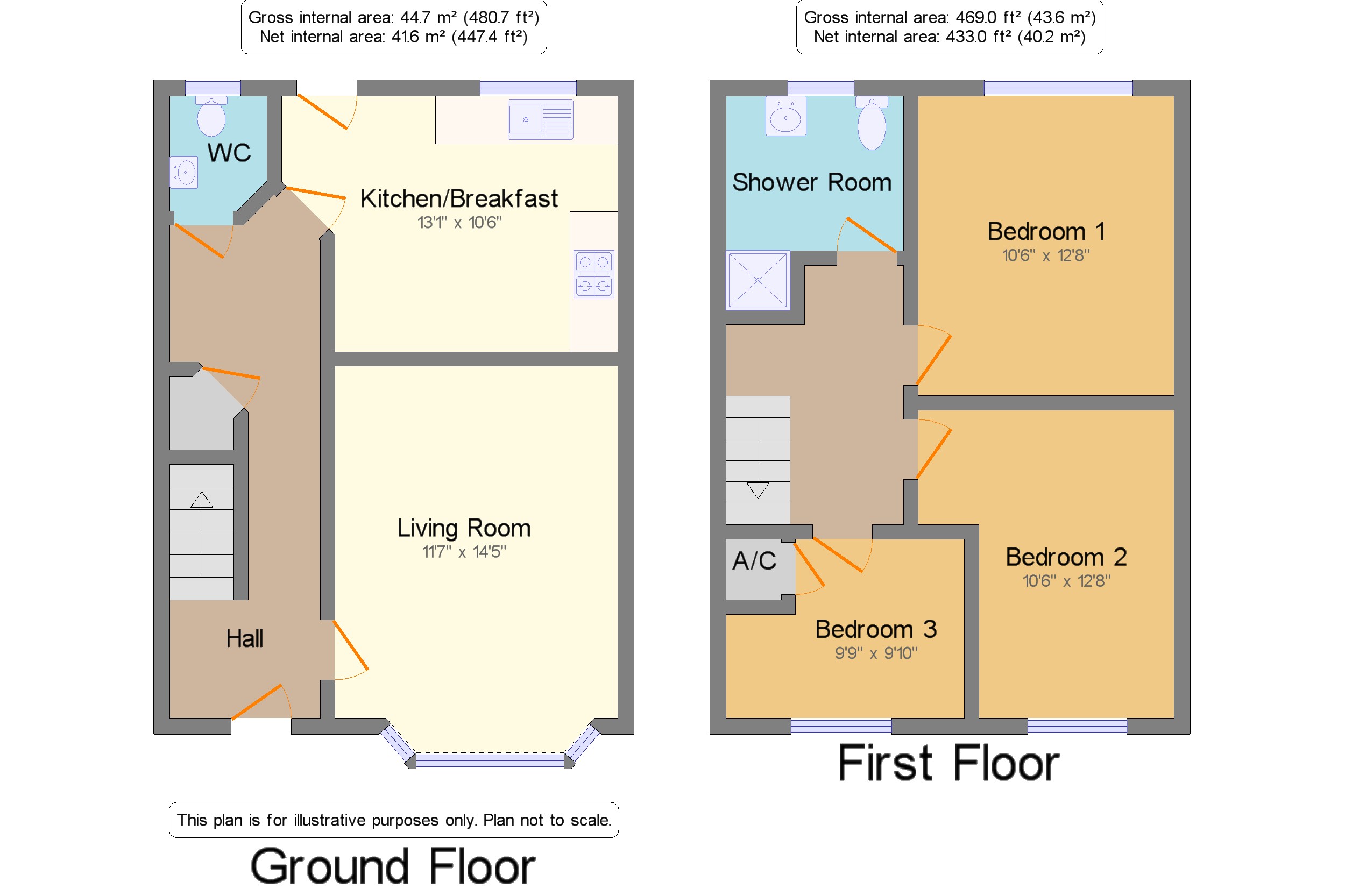Semi-detached house for sale in Ruthin LL15, 3 Bedroom
Quick Summary
- Property Type:
- Semi-detached house
- Status:
- For sale
- Price
- £ 190,000
- Beds:
- 3
- Baths:
- 1
- Recepts:
- 1
- County
- Denbighshire
- Town
- Ruthin
- Outcode
- LL15
- Location
- Clawddnewydd, Ruthin, Denbighshire, North Wales LL15
- Marketed By:
- Beresford Adams - Ruthin
- Posted
- 2024-04-30
- LL15 Rating:
- More Info?
- Please contact Beresford Adams - Ruthin on 01824 543989 or Request Details
Property Description
A modern three bedroom semi-detached house standing on the periphery of this popular rural village some 5½ miles from Ruthin and with pleasing and uninterrupted views to the rear in a southerly direction over gardens and farmland in the direction of the Llantysylio and Berwyn Hills. This well designed house benefits from high levels of insulation to reduce running costs to a minimum, with oil fired central heating and modern double glazing. It affords a reception hall with cloakroom/wc and understair storage, living room, fitted kitchen/dining room, first floor landing, three bedrooms and shower room. There is a wide tarmacadam driveway providing ample space for parking and a lawned garden area to the rear which has been extended by the current owners to approximately 1/8 acre.
Beautiful views
1/8 acre gardens
Summer house and work shop
Ample parking
Three bedrooms
Living room & Kitchen/ Diner
Village location
Semi - Rural
Entrance hall x . UPVC front door leading from the driveway, panelled radiator, ceiling light, under stair storage cupboard and uPVC side door.
Living room 16'3" x 11'7" (4.95m x 3.53m). Bright and airy room with uPVC double glazed bay windows to the front elevation, radiator, TV point and wall lighting.
Kitchen/ Diner 13'5" x 10'6" (4.1m x 3.2m). A modern fitted kitchen with a range of wall and base units with high gloss finish and work surfaces over, integrated electric oven with ceramic hob over and extractor hood. One and a half bowl sink with mixer tap and drainer, space and plumbing for washing machine, part tiled walls, panelled radiator, ceiling lights, tiled flooring, oil fired combination boiler, uPVC back door leading onto the garden and uPVC double glazed window with pleasing views towards the Clwydian Range.
WC 4'10" x 4'5" (1.47m x 1.35m). White suite comprising wash basin, low level WC, extractor fan, ceiling light, panelled radiator, tiled flooring and frost uPVC double glazed window to the rear.
First floor x . Landing with doors off to bedrooms and shower room. Loft access and ceiling light.
Bedroom one 12'3" x 10'9" (3.73m x 3.28m). Double room with uPVC double glazed window to the rear elevation with stunning views of the open countryside towards the Clwydian Range. Panelled radiator, ceiling light.
Bedroom Two 12'6" x 10'8" (3.8m x 3.25m). Double room with uPVC double glazed window to the front with pleasing views. Panelled radiator, and ceiling light.
Bedroom Three 9'10" x 7'4" (3m x 2.24m). UPVC double glazed window to the front elevation with pleasing views, panelled radiator, ceiling light and built in storage cupboard.
Shower room 7' x 6'1" (2.13m x 1.85m). Modern suite comprising vanity unit with inset sink and WC, step up to tiled flooring and walk in shower cubicle. UPVC frost double glazed window to the rear, radiator, ceiling light, extractor fan and part tiled walls.
External x . The property is approached through a timber panelled gate over a long tarmacadam driveway providing parking for several vehicles, landscaped front garden with specimen trees, ornamental seating, enclosed storage for the bins and oil tank. There is a side vehicular access leading to the rear garden via a 5- bar gate.
Rear garden x . Enclosed rear garden which has been extended by the current owners making it up to approximately 1/8 of an acre, adjoining farmland and far reaching south and easterly views towards the Clwydian Range. The current owners have sectioned the garden offering raised vegetable beds, gravel path, pond area, landscaped with flower borders and fourteen fruit trees. Fully insulated log cabin/ studio with sun deck area, providing electricity, water, approximately measuring 12' x14' with tool shed on side. Additionally there is an insulated workshop with electricity measuring approximately 10'x8' . Insulated bike shed measuring approximately 8'x4 and arbour. A truly stunning garden to sit and enjoy the open countryside.
Property Location
Marketed by Beresford Adams - Ruthin
Disclaimer Property descriptions and related information displayed on this page are marketing materials provided by Beresford Adams - Ruthin. estateagents365.uk does not warrant or accept any responsibility for the accuracy or completeness of the property descriptions or related information provided here and they do not constitute property particulars. Please contact Beresford Adams - Ruthin for full details and further information.


