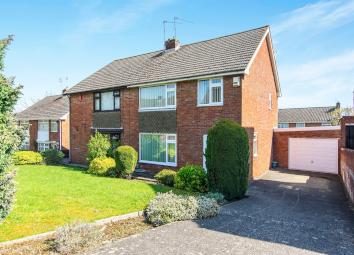Semi-detached house for sale in Penarth CF64, 4 Bedroom
Quick Summary
- Property Type:
- Semi-detached house
- Status:
- For sale
- Price
- £ 288,000
- Beds:
- 4
- Baths:
- 1
- Recepts:
- 2
- County
- Vale of Glamorgan, The
- Town
- Penarth
- Outcode
- CF64
- Location
- Waverley Close, Llandough, Penarth CF64
- Marketed By:
- Peter Alan - Dinas Powys
- Posted
- 2024-04-01
- CF64 Rating:
- More Info?
- Please contact Peter Alan - Dinas Powys on 029 2227 8770 or Request Details
Property Description
Summary
open house bank holiday Monday please register your interest. Spacious family semi detached home in select cul de sac and no chain. With full dormer loft conversion plus larger than average garage. 4 bedrooms, 2 receptions, bathroom & cloakroom plus oak kitchen.
Description
Located in a popular & small close of similar properties you will find this semi-detached 4 bedroom property. Benefiting from a full dormer loft conversion. Now providing a spacious family home. With a larger than average attached single garage plus lawned front and rear gardens. Complimented with gas central heating, security alarm and upvc double glazing. Well placed for Llandough Hospital plus catchment with Llandough Primary & St Cyres Secondary Schools. Briefly comprising an entrance porch, hall, spacious lounge leading to a dining room with patio doors into the garden and access into a fully fitted & solid oak kitchen - integrated dishwasher plus built in oven, hob & hood. To the first floor you will find 3 bedrooms and family bathroom - shower. To the second floor a large bedroom plus cloakroom completes the accommodation. To the side a generous drive allowing off road parking and leading to the garage. Viewing recommended.
Entrance Porch
Entered via upvc door, with fitted cloaks cupboard and shelved cupboard.
Hall
Stairs rise to the first floor with cupboard under, telephone point, window to side.
Lounge 16' 3" x 11' 4" max ( 4.95m x 3.45m max )
Spacious main living room, window to front, TV point, coal gas fire with back boiler and Adams style surround.
Dining Room 9' 7" x 8' 5" ( 2.92m x 2.57m )
Sliding patio doors lead into the garden.
Kitchen 11' 2" x 7' 11" ( 3.40m x 2.41m )
Fitted with a good range of oak wall and base units with round edge worktop and inset one and half bowl sink & drainer with mixer tap and tiled surround, includes under lighting plus twin glazed display cupboards and plinth electric heater, integrated slimline dishwasher, plumbed for washing machine and space for fridge/freezer plus built in oven, hob & cooker hood, ceramic tiled floor, door to garden and window to rear.
First Floor Landing
Window to side, stairs rise to the second floor.
Bedroom 1 14' 11" x 11' 1" max ( 4.55m x 3.38m max )
Master double bedroom, window to front, built in airing cupboard housing the hot water tank.
Bedroom 2 11' 1" x 9' 11" ( 3.38m x 3.02m )
Window to rear.
Bedroom 3 9' 1" x 7' ( 2.77m x 2.13m )
Window to front, TV point.
Bathroom
Fitted with a panel bath - independent shower over and folding glass screen, pedestal wash hand basin and close coupled wc, tiling to all walls, extractor fan, window to rear, Dimplex electric wall heater.
Second Floor Landing
Access to bedroom & cloakroom.
Bedroom 4 15' 6" x 13' 7" max ( 4.72m x 4.14m max )
Spacious double bedroom with dormer window to rear offering an elevated view towards Cardiff Bay, built in double wardrobe, TV point, telephone point, access into the rear boarded loft with light for storage.
Cloakroom
With vanity wash hand basin and close couped wc, tiled surround, window to rear.
Garden
Enclosed front garden - mainly laid to lawn, boundary wall with shrub borders, side drive allowing off road parking and leading to the garage. Enclosed rear garden - fenced, patio area and laid to lawn, established shrub borders, outside water supply, bespoke garden room - 9'8" X 6'9" with light & power plus attached 6'8" store shed.
Garage 15' 11" x 11' 2" ( 4.85m x 3.40m )
Larger than average attached brick built garage, up & over door allowing access, window to rear and door to garden, light & power.
Property Location
Marketed by Peter Alan - Dinas Powys
Disclaimer Property descriptions and related information displayed on this page are marketing materials provided by Peter Alan - Dinas Powys. estateagents365.uk does not warrant or accept any responsibility for the accuracy or completeness of the property descriptions or related information provided here and they do not constitute property particulars. Please contact Peter Alan - Dinas Powys for full details and further information.


