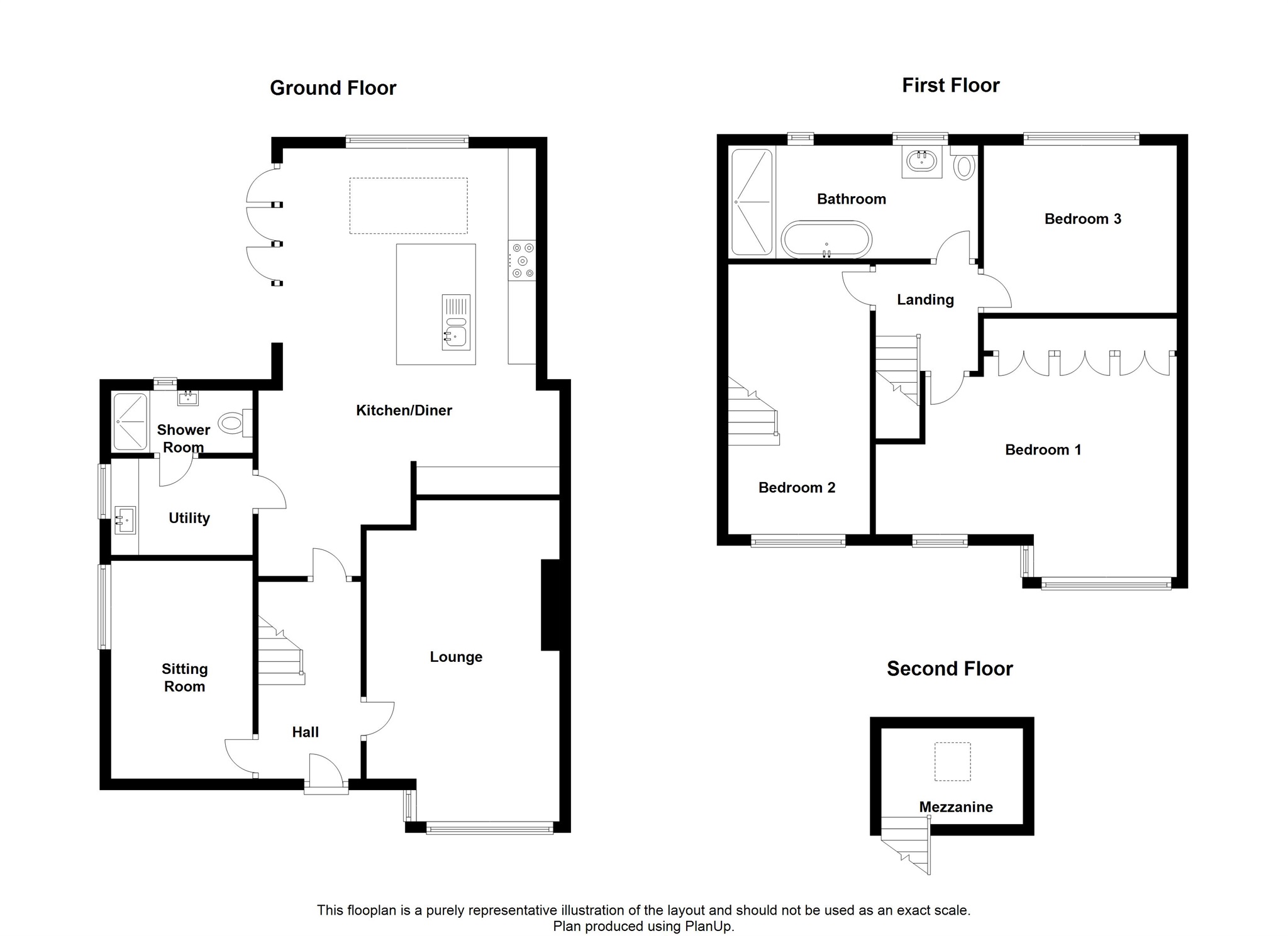Semi-detached house for sale in Penarth CF64, 3 Bedroom
Quick Summary
- Property Type:
- Semi-detached house
- Status:
- For sale
- Price
- £ 340,000
- Beds:
- 3
- Baths:
- 2
- Recepts:
- 2
- County
- Vale of Glamorgan, The
- Town
- Penarth
- Outcode
- CF64
- Location
- Summerland Crescent, Llandough, Penarth CF64
- Marketed By:
- Peter Alan - Dinas Powys
- Posted
- 2019-04-25
- CF64 Rating:
- More Info?
- Please contact Peter Alan - Dinas Powys on 029 2227 8770 or Request Details
Property Description
Summary
Exceptional double storey extended semi-detached property with recent ground floor contemporary extension - stunningly fitted kitchen - marble worktops & island unit plus lightwell and dining area - bi-fold doors, utility & shower room, 3 double bedrooms (originally 4) & stunning bathroom.
Description
Imposing semi detached property at the head of a cul de sac and within a a corner plot and benefiting from a stunning ground floor extension. Originally 4 bedrooms. This spacious 3 double bedroom property is exceptionally well presented and affords a stunning and versatile home. Briefly the accommodation comprises an entrance hall, lounge, separate sitting room, contemporary newly fitted kitchen with marble worktops and lightwell and central island and dining area with bi-fold doors leading onto a decked patio. Located off the kitchen a spacious utility room with stylish shower room. To the first floor the master bedroom (originally 2 rooms) benefits from a bank of fitted wardrobes to one wall. The 2nd bedroom benefits from a staircase rising to a mezzanine area and boasting a spectacular elevated view over Cardiff Bay and of the Bristol Channel. The stunning family bathroom has been extended and now boasts a contemporary white suite including a walk in glass shower enclosure. Complimented with upvc double glazing, security alarm and gas central heating. The generous frontage commands a bricked drive allowing ample off road parking plus to the rear a private and enclosed larger than average garden including a recently constructed full width raised decked terrace. Viewing recommended.
Entrance Hall
Parquet wood block flooring, dado rail, stairs to first floor landing with built-in double cloaks cupboard.
Lounge 19' max x 11' 5" max ( 5.79m max x 3.48m max )
Spacious main living room, window to front and window to side, parquet wood block flooring, telephone point, TV point, coal effect living flame effect gas fire with oak surround.
Sitting Room 12' 11" x 8' 3" ( 3.94m x 2.51m )
Window to side, TV point.
Kitchen Dining Room 20' 7" x 17' 7" max ( 6.27m x 5.36m max )
Spectacular ground floor extension with stunning lightwell - open plan living at its finest, kitchen newly fitted with contemporary light grey units - soft close doors & drawers and solid marble worktops plus bevel tiled splash backs, matching island unit with breakfast bar and an integrated dishwasher plus inset composite sink & drainer with mixer tap, space for fridge/freezer, Rangemaster double oven range with 5 gas burners with warming plate & cooker hood over, twin glazed display cupboards plus twin wine racks, ceramic tiled floor, window to rear plus bi-fold doors allow access onto the decked patio.
Utility Room 8' 3" x 5' 8" ( 2.51m x 1.73m )
Generous room with matching light grey base units with solid marble worktop worktop and an inset china sink with mixer tap and upstand, ceramic tiled floor, plumbed for washing machine and space for tumble drier, window to side.
Shower Room
Newly fitted with a contemporary white suite comprising a tiled double shower enclosure, wall mounted wash hand basin and close coupled wc - soft close seat, tiling to all walls, ceramic tiled floor, window to rear, extractor fan.
First Floor Landing
Access to loft.
Bedroom 1 17' 11" max x 13' 5" max ( 5.46m max x 4.09m max )
Impressive master bedroom, (originally 2 rooms), two windows to front and window to side, with a range of wardrobes on one wall.
Bedroom 2 16' 10" x 8' ( 5.13m x 2.44m )
Impressively large 2nd bedroom with dramatic vaulted ceiling, window to front, TV point, with a staircase rising to a mezzanine area with room for double bed and velux roof window offering s stunning and elevated view over Cardiff Bay and of the Bristol Channel.
Bedroom 3 11' 1" x 9' 9" ( 3.38m x 2.97m )
Window to rear, TV point.
Bathroom
Extended room approximately 16' in length, refitted with a stunning white suite comprising a glass walk in tiled shower enclosure, contemporary roll top bath on feet, china round bowl sink on a vanity unit plus a corner close coupled WC, tiled surround, extractor fan, chrome heated towel rail, shaver point, 2 windows to the rear, ceramic tiled floor.
Garden
Generous frontage, lawned with a sweeping bricked drive allowing off road parking, gated side access to the rear. Large enclosed rear garden - fenced, mainly laid to lawn, steps rise to a decked patio with balustrade, ornamental fish pond with water feature, wooden garden shed, outside water supply.
Property Location
Marketed by Peter Alan - Dinas Powys
Disclaimer Property descriptions and related information displayed on this page are marketing materials provided by Peter Alan - Dinas Powys. estateagents365.uk does not warrant or accept any responsibility for the accuracy or completeness of the property descriptions or related information provided here and they do not constitute property particulars. Please contact Peter Alan - Dinas Powys for full details and further information.


