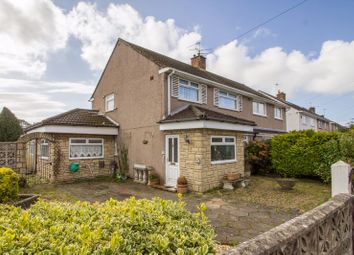Semi-detached house for sale in Penarth CF64, 3 Bedroom
Quick Summary
- Property Type:
- Semi-detached house
- Status:
- For sale
- Price
- £ 310,000
- Beds:
- 3
- Baths:
- 1
- Recepts:
- 2
- County
- Vale of Glamorgan, The
- Town
- Penarth
- Outcode
- CF64
- Location
- Purcell Road, Penarth CF64
- Marketed By:
- David Baker & Co
- Posted
- 2024-04-01
- CF64 Rating:
- More Info?
- Please contact David Baker & Co on 029 2227 9862 or Request Details
Property Description
New listing - Please call or email to register interest in viewing. A three bedroom semi detached house which requires some upgrading but offers excellent potential, situated on a large plot within easy reach of local general stores, public transport and schools. There is a good size rear garden, it has double glazing and a workshop/storage area. The property has gas fired central heating and double glazing. EPC:
Accommodation
Ground Floor
Storm Porch
UPVC double glazed front door and two leaded light double glazed windows. Ceramic tiled floor. Glazed door and side panel into the entrance hall.
Entrance Hall (0' 0'' x 0' 0'' (0.00m x 0.00m))
Fitted carpet. Central heating radiator. Spacious hallway.
Lounge (10' 7'' x 13' 2'' max (3.22m x 4.01m max))
Fitted carpet. UPVC double g;lazed bay window to the front. Stone fireplace with fitted gas fire. Power points. Double central heating radiator. Three wall light points.
Dining Room (13' 6'' x 12' 0'' (4.11m x 3.65m))
UPVC double glazed picture window overlooking the rear garden. Stone fireplace with Baxi Bermuda back boiler. Power points. Double central heating radiator.
Kitchen (19' 1'' x 8' 10'' max (5.81m x 2.69m max))
Ceramic tiled floor. Base units and formica worktops. Wall cupboards. UPVC double glazed windows to the front and side. Recessed lighting. Single drainer stainless steel sink unit. Central heating radiator. Pantry cupboard. Plumbing for washing machine. Telephone point.
Rear Porch (16' 3'' x 3' 9'' (4.95m x 1.14m))
Quarry tiled floor. Half glazed doors and side panels to the side and rear gardens. Door to workshop/storage area, coal store and toilet with low level w.c.
Workshop (17' 2'' x 9' 9'' (5.23m x 2.97m))
Electric light. Power points. This area could easily be converted into a reception room.
First Floor
Landing
Fitted carpet to stairs and landing. UPVC double glazed window to the side. Trap door to roof space.
Bedroom 1 (10' 5'' x 11' 11'' (3.17m x 3.63m))
Fitted carpet. Power points. Two built-in wardrobes. Central heating radiator. UPVC double glazed window to the front.
Bedroom 2 (10' 3'' x 10' 4'' (3.12m x 3.15m))
Power points. Fitted carpet. Built-in wardrobe, . Central heating radiator. Airing cupboard with hot water tank. UPVC double glazed window overlooking the rear garden with fitted roller blind.
Bedroom 3 (8' 10'' max x 6' 7'' (2.69m max x 2.01m))
Fitted carpet. Power points. Built-in wardrobe. Central heating radiator. UPVC double glazed window to the front.
Bathroom
Panelled bath with electric shower. Pedestal wash hand basin. UPVC double glazed window. Fully tiled. Central heating radiator.
Toilet
Separate low level w.c. Fully tiled. UPVC double g;lazed window.
Outside
Front
There is a large garden to the front laid to lawn and flowerbeds, paving providing off road parking and chippings with double wrought iron gates.
Rear
There is a good size rear garden laid to lawn, flowerbeds, paved patio and, chippings. Storage cupboard.
Garage (18' 5'' x 14' 0'' (5.61m x 4.26m))
Up and over door. Door into the rear garden.
Additional Information
Tenure
We have been informed that the property is freehold.
Council Tax Band
The Council Tax band for this property is E, which equates to a charge of £1,926.85 for the year 2019/2020.
Approximate Gross Internal Area
1335 sq ft / 124 sq m.
Property Location
Marketed by David Baker & Co
Disclaimer Property descriptions and related information displayed on this page are marketing materials provided by David Baker & Co. estateagents365.uk does not warrant or accept any responsibility for the accuracy or completeness of the property descriptions or related information provided here and they do not constitute property particulars. Please contact David Baker & Co for full details and further information.


