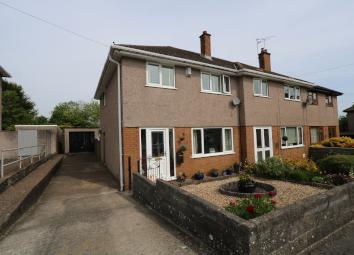Semi-detached house for sale in Penarth CF64, 3 Bedroom
Quick Summary
- Property Type:
- Semi-detached house
- Status:
- For sale
- Price
- £ 299,950
- Beds:
- 3
- Baths:
- 1
- Recepts:
- 3
- County
- Vale of Glamorgan, The
- Town
- Penarth
- Outcode
- CF64
- Location
- Dryden Road, Penarth CF64
- Marketed By:
- West Quay Estates & Lettings Ltd
- Posted
- 2024-04-01
- CF64 Rating:
- More Info?
- Please contact West Quay Estates & Lettings Ltd on 01446 380950 or Request Details
Property Description
Fabulous sized garden. This semi-detached home comprises of hallway, kitchen, lounge/dining room and conservatory to the ground floor. Landing three bedrooms and a family bathroom to the first floor. Benefiting from double glazing, gas central heating. An enclosed rear garden, driveway and garage. Situated in Penarth close to local amenities including shops and school.Well presented throughout. A short drive to the beach and promenade and park. A short commute into Cardiff city centre and all that has to offer. Viewings are highly recommended. To book to view call
Entrance Enter through door into porch. Further door into hallway which has wood effect flooring, radiator, dado rail. Staircase with fitted carpet and under stairs cupboard rising to first floor. Door into :-
kitchen 10' 0" x 7' 0" (3.05m x 2.13m) Wood effect flooring. A range of base and eye level units with complementing work surfaces. Inset single drainer sink with mixer tap over. Built in oven and hob with stainless steel cooker hood over. Spaces for fridge/freezer and washing machine.
Lounge 12' 3" x 11' 11" max (3.73m x 3.63m) Parquet flooring, radiator, feature fireplace with electric fire in-situ. Window to front. Arch into :-
dining room 11' 4" x 10' 0" (3.45m x 3.05m) Continuation of flooring and decor, radiator. French doors into :-
conservatory 12' 9" max x 8' 9" (3.89m x 2.67m) A UPVC double glazed conservatory with pitched glazed roof. Constructed by Anglian. Ceramic tiled flooring. Fench doors opening to access the rear garden.
Landing Fitted carpet, spindled balustrade, window to side. Loft access. Door into :-
bedroom one 12' 5" x 8' 5" min to wardrobe (3.78m x 2.57m) Wood effect laminate flooring. Range of built in wardrobes. Radiator. Window to front.
Bedroom two 12' x 10' 0" (3.66m x 3.05m) Wood effect laminate flooring. A range of wardrobes to remain. Built in cupboard. Window to rear.
Bedroom three 8' 0" x 7' 11" (2.44m x 2.41m) Wood effect laminate flooring. Built in wardrobe. Window to front.
Bathroom Ceramic tiled flooring. A four piece suite in white comprising of a close coupled W.C.Pedestal wash hand basin, panelled bath and a quadrant shower. Two windows to rear. Tiled walls. Radiator.
Outside The front garden is shingled and has mature shrubs. Driveway leading to garage. Gate giving rear access. An enclosed rear garden which is larger than the average plot. Is mainly laid to lawn and has both raised decked area and paved patio area. A range of mature shrubs. Not overlooked from the rear.
Garage A single garage with up and over door, power and lighting.
Property Location
Marketed by West Quay Estates & Lettings Ltd
Disclaimer Property descriptions and related information displayed on this page are marketing materials provided by West Quay Estates & Lettings Ltd. estateagents365.uk does not warrant or accept any responsibility for the accuracy or completeness of the property descriptions or related information provided here and they do not constitute property particulars. Please contact West Quay Estates & Lettings Ltd for full details and further information.


