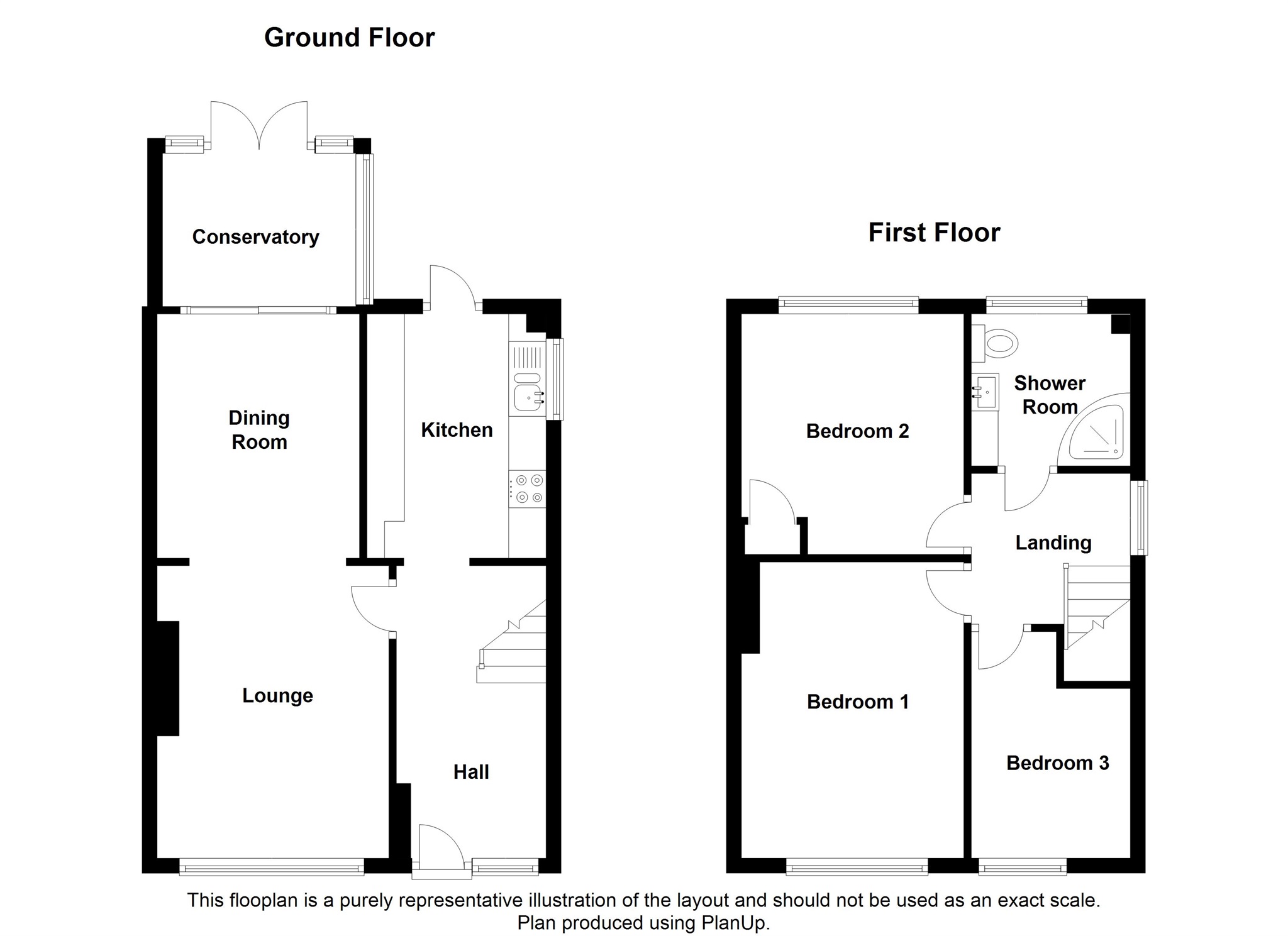Semi-detached house for sale in Penarth CF64, 3 Bedroom
Quick Summary
- Property Type:
- Semi-detached house
- Status:
- For sale
- Price
- £ 335,000
- Beds:
- 3
- Baths:
- 1
- Recepts:
- 3
- County
- Vale of Glamorgan, The
- Town
- Penarth
- Outcode
- CF64
- Location
- Hastings Avenue, Penarth CF64
- Marketed By:
- Peter Alan - Penarth
- Posted
- 2018-11-02
- CF64 Rating:
- More Info?
- Please contact Peter Alan - Penarth on 029 2227 0281 or Request Details
Property Description
Summary
Modern semi detached - greatly improved over the past 6 months. Includes newly fitted contemporary shower room, heating system - radiators & boiler, bricked paved drive, garage roof & doors, rewire, composite front door & conservatory. Beautifully presented plus benefits from a landscaped garden.
Description
Beautifully presented semi detached property greatly improved throughout. Recent improvements include a full rewire, stunningly fitted shower room, replacement kitchen worktops & sink, brick paved drive, composite front door, new heating system - radiators & combination boiler, garage roof plus garage doors and a newly erected conservatory plus newly fitted upvc facia & soffits. Further benefiting from an enclosed and established landscaped rear garden. Briefly comprising a welcoming entrance hall, modern fitted kitchen - built in double oven, hob & hood, lounge with arch through to a dining room and sliding doors lead into the conservatory - glass roof. To the first floor there are 3 bedrooms - wardrobes to the master plus a contemporary shower room. Complimented with upvc double glazed windows. With front bricked garden and side bricked drive allowing off road parking and leading to the garage. The generous rear garden mainly laid to lawn contains a decked raised patio and has a centrally located stylish seating area. Viewing highly recommended.
Entrance Hall
Entered via a newly fitted and stylish composite door with side glazed panel into a welcoming hall, stairs lead to the first floor with cupboard under, wooden laminate flooring and matting on entry.
Lounge 12' 10" x 10' 2" max ( 3.91m x 3.10m max )
Picture window to front, TV point, telephone point, fitted carpet.
Dining Room 10' 9" x 8' 10" ( 3.28m x 2.69m )
Wooden laminate flooring, sliding patio doors lead into the conservatory.
Conservatory 8' 8" x 6' 9" ( 2.64m x 2.06m )
Newly constructed with brick base and clear glass roof, wooden laminate flooring, 4 windows plus French doors lead into the rear garden.
Kitchen 10' 9" x 7' 5" ( 3.28m x 2.26m )
Well fitted with a modern range of oak wall and base units with soft close doors & drawers plus replacement round edge worktop and inset one & half bowl china sink & drainer - mixer tap and tiled splash backs, space for fridge, plumbed for washing machine, built in double oven, hob & cooker hood, wooden laminate tile effect floor, 6 recessed ceiling spot lights, window to side and door to rear garden.
First Floor Landing
Window to side, access to the loft via a pull down aluminum ladder housing the combination boiler.
Bedroom 1 13' x 9' 10" ( 3.96m x 3.00m )
Master double bedroom, window to front, with a range of wardrobes to remain.
Bedroom 2 10' 8" x 9' 10" ( 3.25m x 3.00m )
Double bedroom, window to rear, built in linen cupboard.
Bedroom 3 9' 11" max x 6' 6" ( 3.02m max x 1.98m )
Window to front, built in over stairs cupboard.
Shower Room
Newly fitted with a stunningly contemporary white suite comprising a double shower cubicle - over head shower and shower attachment, vanity wash hand basin - mirrored cabinets plus soft close cupboards beneath and close coupled wc - soft close seat, heated white towel rail, shaver point, extractor fan, tiling to all walls, ceramic tiled floor, window to rear.
Garden
Brick paved frontage sweeping along the side drive allowing ample off road parking, established shrub border. Generous enclosed rear established garden - southerly facing and mainly laid to lawn, decked patio, landscaped to include a central flagstone paved seating area - ornamental wall & central table, shrub borders & display, exterior security light.
Garage 19' 5" x 9' 3" ( 5.92m x 2.82m )
Detached larger than average single garage, benefiting from a replacement roof and replacement twin wooden doors with glazed panels, light & power, window to rear and side door into the garden.
Property Location
Marketed by Peter Alan - Penarth
Disclaimer Property descriptions and related information displayed on this page are marketing materials provided by Peter Alan - Penarth. estateagents365.uk does not warrant or accept any responsibility for the accuracy or completeness of the property descriptions or related information provided here and they do not constitute property particulars. Please contact Peter Alan - Penarth for full details and further information.


