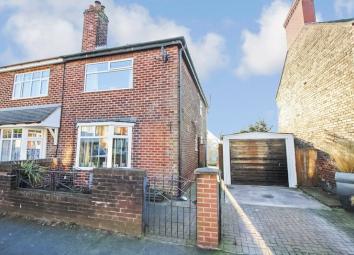Semi-detached house for sale in Leek ST13, 3 Bedroom
Quick Summary
- Property Type:
- Semi-detached house
- Status:
- For sale
- Price
- £ 185,000
- Beds:
- 3
- Baths:
- 1
- Recepts:
- 2
- County
- Staffordshire
- Town
- Leek
- Outcode
- ST13
- Location
- Sandon Street, Leek, Staffordshire ST13
- Marketed By:
- Whittaker & Biggs
- Posted
- 2024-04-25
- ST13 Rating:
- More Info?
- Please contact Whittaker & Biggs on 01538 269070 or Request Details
Property Description
**extended** **three bedrooms** **quality fixtures & fittings** **views** **two reception rooms** **driveway** **modern kitchen & bathroom** **garage** **two tier garden** **multi fuel stove** This delightfully presented three bedroom semi detached home has been tastefully modernised to a high standard throughout, having undergone a refurbishment by the current vendors. This extended home provides great views to the rear and has a substantial two tier garden, comprising of lawn and patio area. A driveway to the front provides off street parking and access to the garage.
Internally two reception rooms provide spacious living accommodation, with a bay fronted window to the living room and the dining room having a multi fuel stove, ideal throughout those winter months.
The fitted kitchen has a contemporary look, with high gloss units to the base and eye level, led feature lighting, breakfast bar, Indesit electric fan assisted oven and grill, integral 'Bosch' dishwasher and Zanussi four ring ceramic hob.
To the first floor are three generous bedrooms, the master bedroom having fitted wardrobes. The landing is a sizeable space with room for an office desk. The modern white bathroom suite is an impressive room, having shower bath with chrome fitment above, vanity wash hand basin and low level WC.
This family home is warmed by a gas fired central heating boiler and is Upvc double glazed.
A viewing comes highly recommended to appreciate the finish and the views.
Dining Room (10' 11'' x 14' 1'' (3.34m into recess x 4.29m))
UPVC double glazed door to the side elevation, UPVC double glazed window to the side elevation, multi fuel stove set on stone hearth, radiator, staircase to first floor, understairs storage cupboard.
Living Room (10' 11'' x 14' 1'' (3.32m plus bay x 4.29m))
Bay fronted double glazed window, two radiators, built in storage cupboard, wall lights.
Breakfast Kitchen (16' 1'' x 13' 10'' (4.91m x 4.21m) (Maximum Measurement))
Range of fitted units to base and eye level, stainless steel one and half bowl sink unit with satin finish mixer tap, built in Bosch dishwasher, plumbing for washing machine, space for dryer, space for free standing fridge freezer, Indesit electric fan oven and grill, four ring Zanussi touch hob, stainless steel extractor fan, wood effect worksurfaces and splashback. Breakfast bar, inset downlights, two UPVC double glazed windows to the rear elevation, UPVC double glazed door to the side elevation, radiator, larder drawers, LED feature lighting.
First Floor
Landing
Radiator, inset downlights, UPVC double glazed window to the rear elevation, loft access.
Master Bedroom (10' 11'' x 14' 1'' (3.33m x 4.30m into wardrobe))
Built in wardrobes, UPVC double glazed window to the front elevation, radiator.
Bedroom Two (11' 0'' x 11' 0'' (3.35m x 3.36m))
Radiator, UPVC double glazed window to the side elevation, built in storage cupboard.
Bedroom Three (11' 11'' x 6' 10'' (3.64m x 2.08m) (Maximum Measurement))
UPVC double glazed window to the rear elevation, radiator.
Bathroom (8' 4'' x 4' 8'' (2.55m x 1.42m) (max measurement))
Shower bath with chrome fitment and chrome waterfall mixer tap, vanity wash hand basin with chrome waterfall mixer tap, lower level WC wish push flush, chrome heated ladder radiator, aquaboard splashbacks, tiled floor, UPVC double glazed window to the side elevation, inset downlights, extractor fan.
Outside
Externally to the front aspect is a herringbone blocked paved driveway with access to the garage. Pedestrian gated access, walled forecourt with decorative iron railings, herringbone block paved walkway, gated access to the rear aspect.
Garage
Concrete sectional garage, power connected.
Rear Garden
Tiered garden which consists of the upper tier being laid to a flagged patio area, bottom tier part laid to lawn, part laid to patio. Fenced, walled and hedged boundaries. Outside water tap, electric point, well stocked borders, courtesy lighting.
Property Location
Marketed by Whittaker & Biggs
Disclaimer Property descriptions and related information displayed on this page are marketing materials provided by Whittaker & Biggs. estateagents365.uk does not warrant or accept any responsibility for the accuracy or completeness of the property descriptions or related information provided here and they do not constitute property particulars. Please contact Whittaker & Biggs for full details and further information.


