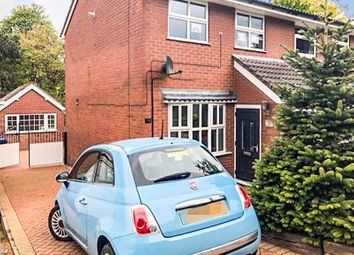Semi-detached house for sale in Leek ST13, 2 Bedroom
Quick Summary
- Property Type:
- Semi-detached house
- Status:
- For sale
- Price
- £ 179,950
- Beds:
- 2
- Baths:
- 1
- Recepts:
- 1
- County
- Staffordshire
- Town
- Leek
- Outcode
- ST13
- Location
- North Street, Leek, Staffordshire ST13
- Marketed By:
- Whittaker & Biggs
- Posted
- 2024-04-06
- ST13 Rating:
- More Info?
- Please contact Whittaker & Biggs on 01538 269070 or Request Details
Property Description
This two bedroom semi detached home is immaculately presented throughout and is situated within the West End of town. The property is nestled on a substantial private plot, having an herringbone block paved driveway, gated access to a low maintenance paved garden and a detached brick constructed storage room/gym/workshop. You're welcomed into this home via the porch and then into the living room. From the living room is the contemporary dining kitchen, with ample room for a dining table and chairs, a good range of fitted high gloss units, induction hob, electric oven and space for a washing machine.
To the first floor are three bedrooms and a modern white bathroom suite which comprises of panel bath, pedestal wash hand basin and low level WC. The property is warmed by a gas fired central heating boiler and is Upvc double glazed.
A viewing is highly recommended to appreciate this homes position, plot, privacy and quality.
Entrance Porch
UPVC door, uPVC double glazed window to the front, radiator, floor covering, ceiling light, storage cupboards, access to the lounge.
Lounge (13' 11'' x 11' 9'' (4.24m x 3.58m))
Fitted carpet, radiator, stairs off to the first floor accommodation, three ceiling lights, uPVC double glazed bay window to the front aspect, access to the dining kitchen.
Kitchen/Diner (13' 11'' x 7' 10'' (4.24m x 2.39m))
A range of wall and base units with work surfaces over, stainless steel sink unit with drainer, plumbing for washing machine, electric induction hob with extractor fan over, electric oven under, concealed lighting under units, wine rack spaces for appliances, laminated flooring, radiator, inset spotlighting, uPVC double glazed window to the rear with uPVC sill and uPVC double glazed door leading out to the rear garden.
First Floor
Landing
Master Bedroom (14' 0'' x 8' 7'' (4.26m x 2.61m))
Radiators, uPVC double glazed windows to the front aspect, two ceiling lights.
Bedroom Two (7' 11'' x 7' 7'' (2.41m x 2.31m))
Radiator, storage cupboard, uPVC double glazed window to the rear aspect, loft access.
Outside
To the front aspect of the property there is a driveway that provides off road parking and leads to a detached brick workshop/gym/office room.
Workshop/Gym/Office Room
UPVC windows and side door access. The garage could be utilised as additional accommodation, subject to an necessary planning consents or be converted back to a garage, subject to the buyers needs.
Rear Garden
The garden has been landscaped to the rear and is low maintenance with seating areas and gated access to the rear.
Property Location
Marketed by Whittaker & Biggs
Disclaimer Property descriptions and related information displayed on this page are marketing materials provided by Whittaker & Biggs. estateagents365.uk does not warrant or accept any responsibility for the accuracy or completeness of the property descriptions or related information provided here and they do not constitute property particulars. Please contact Whittaker & Biggs for full details and further information.


