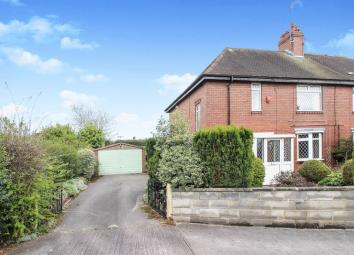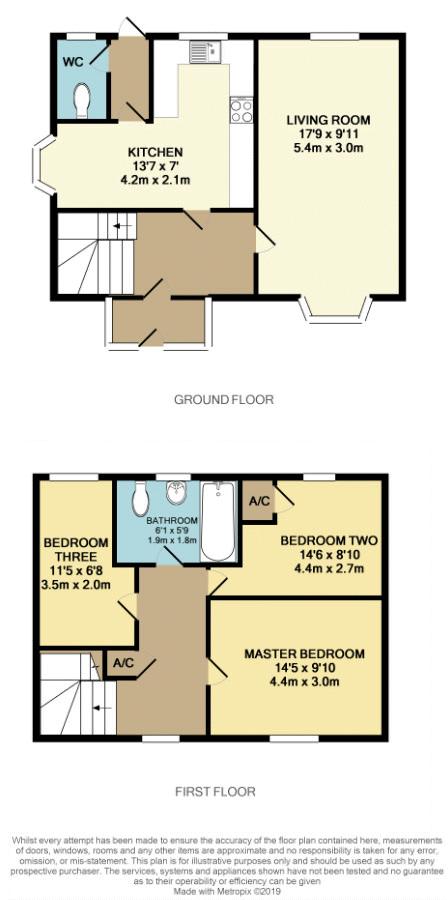Semi-detached house for sale in Leek ST13, 3 Bedroom
Quick Summary
- Property Type:
- Semi-detached house
- Status:
- For sale
- Price
- £ 139,950
- Beds:
- 3
- Baths:
- 2
- Recepts:
- 2
- County
- Staffordshire
- Town
- Leek
- Outcode
- ST13
- Location
- Hall Avenue, Leek ST13
- Marketed By:
- Whittaker & Biggs
- Posted
- 2024-04-26
- ST13 Rating:
- More Info?
- Please contact Whittaker & Biggs on 01538 269070 or Request Details
Property Description
An excellent opportunity to purchase this three bedroom semi-detached home, situated on a sizeable plot offering ample off road parking, detached double garage and well maintained gardens. The deceptive accommodation comprises entrance hallway with staircase off, spacious living room with windows to both the front and rear aspects, dining kitchen having a good range of units with integrated fridge and freezer having space for a dining table and chairs. The rear hall gives access to the downstairs wc and rear gardens. To the first floor are two good double bedrooms with family bathroom benefiting from a white suite, together single third bedroom. Tarmacadem driveway provides off road parking which leads to the detached double garage, pedestrian gated access to the enclosed rear gardens offering an ornamental pond with mature trees and shrubs, further patio area incorporating an aluminium garden shed. This home is situated in an elevated position offering views over the town. An internal viewing comes recommended to fully appreciate the accommodation and plot on offer.
Entrance Porch
UPVC double glazed construction.
Entrance Hall
Wall mounted heater, staircase off, under stairs store.
Living Room (17' 9'' x 9' 11'' (5.40m x 3.03m))
Feature UPVC double glazed leaded light window to the front aspect, UPVC double glazed window to the rear aspect, double radiator, fireplace incorporating living flame gas fire. Built in meter cupboard.
Dining Kitchen (13' 7'' x 11' 3'' (4.15m x 3.44m)(Maximum Measurement))
Range of units comprising base cupboards and drawers having integrated fridge and freezer, plumbing for automatic washing machine, fully tiled walls, range of matching wall cupboards, concealed extractor fan, wall mounted Ideal gas fired central heating boiler, UPVC double glazed window to the rear aspect, single radiator, feature UPVC double glazed leaded light bay window to the side aspect, cushioned flooring.
Rear Hall
UPVC double glazed external door to the rear aspect, cushioned flooring.
WC
Housing low level WC, UPVC double glazed frosted window to the rear aspect, fully tiled walls, cushioned flooring.
First Floor
Landing
UPVC double glazed leaded light windows to the front and side aspect. Built in store cupboard.
Master Bedroom (9' 10'' x 14' 5'' (2.99m x 4.40m))
UPVC double glazed leaded light window to the front aspect, single radiator.
Bedroom Two (14' 6'' x 8' 10'' (4.41m x 2.70m) (Maximum Measurement))
UPVC double glazed leaded light window to rear aspect, single radiator. Built in double wardrobe, having hanging space with cupboards above. Built in airing cupboard housing lagged hot water cylinder and fixed shelving.
Bathroom (6' 1'' x 5' 9'' (1.85m x 1.75m))
Suite comprising panel bath, with Triton shower fitment over, pedestal wash hand basin, low level WC, fully tiled walls, single radiator, UPVC double glazed window to the rear aspect.
Bedroom Three (11' 5'' x 6' 8'' (3.47m x 2.02m) (Maximum Measurement))
UPVC double glazed window to the rear aspect, single radiator, picture rail.
Outside
The property is approached via tarmacadam driveway providing ample off road parking with gated access to the rear gardens.
Detached Double Garage (22' 9'' x 12' 10'' (6.93m x 3.90m))
Having up and over door, concrete floor, door to the side aspect, two windows to the side aspect, light and power connected.
Rear Gardens
Tarmacadam patio area with gravelled borders incorporating mature trees and shrubs and ornamental pond. Further flagged patio area incorporating aluminium garden shed (2.22 x 2.84) situated on a flagged base.
Property Location
Marketed by Whittaker & Biggs
Disclaimer Property descriptions and related information displayed on this page are marketing materials provided by Whittaker & Biggs. estateagents365.uk does not warrant or accept any responsibility for the accuracy or completeness of the property descriptions or related information provided here and they do not constitute property particulars. Please contact Whittaker & Biggs for full details and further information.


