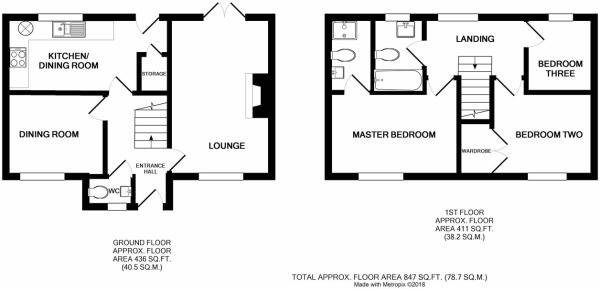Semi-detached house for sale in Ledbury HR8, 3 Bedroom
Quick Summary
- Property Type:
- Semi-detached house
- Status:
- For sale
- Price
- £ 230,000
- Beds:
- 3
- Baths:
- 2
- Recepts:
- 2
- County
- Herefordshire
- Town
- Ledbury
- Outcode
- HR8
- Location
- Bronte Drive, Ledbury HR8
- Marketed By:
- Hamilton Stiller Estate Agents
- Posted
- 2024-04-30
- HR8 Rating:
- More Info?
- Please contact Hamilton Stiller Estate Agents on 01989 569044 or Request Details
Property Description
22 bronte drive A Spacious and Light 3 Bedroom Semi Detached House
Kitchen *Dining Room *Sitting Room *Cloakroom *Three Bedrooms *En-Suite to Master *Bathroom
Landscaped Garden
Garage & Parking
Walking Distance to Ledbury Town Centre
Ross-on-Wye 13 miles
Monmouth 23 miles
Hereford 14 miles
Cheltenham 29 miles
Gloucester 18 miles
Worcester 20 miles
(All distance are approximate)
Location
•22 Bronte Drive is located on a popular residential Cul-de-Sac, with the convenience of being within walking distance to the town. Ledbury offers lovely countryside walks, an array of good shopping, dining and leisure facilities.
•More comprehensive facilities can be found in the surrounding Cathedral cities of Hereford, Worcester and Gloucester and the regency spa town of Cheltenham.
•There is excellent schooling in Ledbury including Primary schools, High schools and a performing arts/drama school.
For sale Freehold
•22 Bronte Drive is a red brick semi detached house.
•This modern property provides light and airy three bedroom accommodation
•En-Suite shower room to the Master Bedroom
•Cloakroom
•Double Glazing throughout
Outside
•Landscaped level lawn with mature boarders
•Garage and further Parking for several vehicles
Services
Mains Gas, Water and Drainage
Local Authority
Herefordshire Council Council Tax Band :
Directions
From the town centre continue onto the Hereford Road, at the roundabout take the second exit into Leadon Way, at the next round about take the first exit into New Mills Way, take the first right into Browning Road, then first right into Bronte Drive, at the T junction turn right and the property can be found as indicated by the For Sale board.
Measurements
Cloakroom
2' 07" x 4' 10" (0.79m x 1.47m)
Lounge
10' 0" x 15' 09" (3.05m x 4.80m)
Kitchen
7' 0" x 12' 10" (2.13m x 3.91m)
Master Bedroom
8' 08" x 12' 10" (2.64m x 3.91m)
Bedroom Two
8' 11" x 10' 0" (2.72m x 3.05m)
Bedroom Three
6' 05" x 7' 01" (1.96m x 2.16m)
Bathroom
5' 07" x 7' 01" (1.70m x 2.16m)
Dining Room
8' 05" x 9' 10" (2.57m x 3.00m)
Property Location
Marketed by Hamilton Stiller Estate Agents
Disclaimer Property descriptions and related information displayed on this page are marketing materials provided by Hamilton Stiller Estate Agents. estateagents365.uk does not warrant or accept any responsibility for the accuracy or completeness of the property descriptions or related information provided here and they do not constitute property particulars. Please contact Hamilton Stiller Estate Agents for full details and further information.


