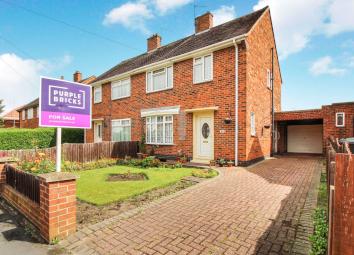Semi-detached house for sale in Derby DE73, 3 Bedroom
Quick Summary
- Property Type:
- Semi-detached house
- Status:
- For sale
- Price
- £ 215,000
- Beds:
- 3
- Baths:
- 1
- Recepts:
- 1
- County
- Derbyshire
- Town
- Derby
- Outcode
- DE73
- Location
- Nettlefold Crescent, Melbourne, Derby DE73
- Marketed By:
- Purplebricks, Head Office
- Posted
- 2023-11-04
- DE73 Rating:
- More Info?
- Please contact Purplebricks, Head Office on 024 7511 8874 or Request Details
Property Description
Melbourne - A market town which is located south of Derby. Popular with young professionals and families due to the excellent major road links, rural doorstep country walks and the fantastic variety of amenities including supermarkets and coffee shops.
The property in question was built in 1947 and the vendor has been the only occupant since that time. Having brought up her children here and embraced the market town over the years, its now time to allow somebody else to enjoy this home and we are offering it for sale with no upward chain and vacant possession upon completion.
The property has been maintained well by the vender and over recent years a conservatory has been added with a cloakroom w/c plus a block paved driveway to the front and side.
In brief the property comprises of entrance hallway with handy under stairs storage cupboard, kitchen diner which is fitted with a range of matching wall and base units plus a spacious lounge diner and conservatory with w/c.
To the first floor there are three bedrooms two of which are double bedrooms and a shower room plus separate w/c.
To the front of the property there is a lawned area with block paved driveway to side which leads to a single garage and side gated access leads to the rear garden which is laid to patio and lawn.
The property offers double glazing and gas central heating and whilst it has a dated decorative theme in places. All fixtures and fittings appear to functional well.
This Cul De Sac location offers a small number of semi detached houses, close to the town centre with an open view to the rear - a viewing is suggested to embrace internally and externally what this home has to offer.
Entrance Hallway
With double glazed door to front, double glazed window to side and under stairs storage cupboard.
Kitchen/Diner
Fitted with a matching range of wall and base units, integrated gas oven with gas hob over and extractor fan. Sink and drainer unit, space for washing machine and fridge freezer, storage cupboard, wall mounted boiler, radiator, tiled walls, double glazed window to rear, double glazed window to side an double glazed door to side.
Lounge/Dining Room
With double glazed window to front, door to rear (leading into the conservatory) two radiators and feature fireplace with electric fire and stone surround.
Conservatory
With double glazed door to side and radiator.
Downstairs Cloakroom
With low flush w/c and wash hand basin plus radaitor.
First Floor Landing
With double glazed window to side, storage cupboard housing hot water tank and loft access.
Bedroom One
With double glazed window to front, built in wardrobe and radiator.
Bedroom Two
With double glazed window to rear and radiator.
Bedroom Three
With double glazed window to front, storage cupboard, built in wardrobe and radiator.
Shower Room
Fitted with a two piece suite comprising of shower cubicle and wash hand basin. Tiled walls, radiator and double glazed window to rear.
W.C.
Fitted with w/c and double glazed window to side.
Front View
With lawned area and block paved driveway plus side gated access to the rear garden.
Garage
16'8ft x 7'10ft
With up and over door.
Rear Garden
With patio area, lawned garden and well stocked flower beds.
Property Location
Marketed by Purplebricks, Head Office
Disclaimer Property descriptions and related information displayed on this page are marketing materials provided by Purplebricks, Head Office. estateagents365.uk does not warrant or accept any responsibility for the accuracy or completeness of the property descriptions or related information provided here and they do not constitute property particulars. Please contact Purplebricks, Head Office for full details and further information.


