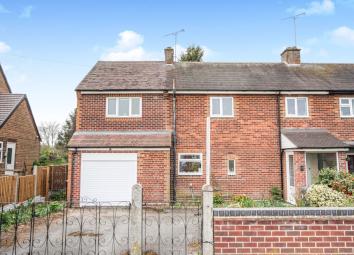Semi-detached house for sale in Derby DE65, 4 Bedroom
Quick Summary
- Property Type:
- Semi-detached house
- Status:
- For sale
- Price
- £ 275,000
- Beds:
- 4
- Baths:
- 1
- Recepts:
- 1
- County
- Derbyshire
- Town
- Derby
- Outcode
- DE65
- Location
- Springfield Road, Repton, Derby DE65
- Marketed By:
- Purplebricks, Head Office
- Posted
- 2019-04-08
- DE65 Rating:
- More Info?
- Please contact Purplebricks, Head Office on 024 7511 8874 or Request Details
Property Description
Every now again we find a true hidden Gem!
With a garden that instantly gives you dreams of living the good life, a superbly extended and versatile living space, and the potential to further enhance, creating your dream family home!
Purplebricks are delighted to offer for sale this extended family home, ideally situated in the heart of Repton village, providing easy access to local amenities, Travel networks and schools.
Having been lovingly extended, the property now comprises of Porch, Entrance Hall, Lounge/Diner, Kitchen and rear porch.
To the first floor there a re 4 bedrooms and a beautifully refitted family bathroom.
Outside, the front approach is secured within brick wall and iron gated, leading to off road parking, a single garage provides additional parking/storage with an electric roller door.
As you step into the rear garden, let your imagination transport you a picturesque rural orchard, with a superbly large and mature garden, fully enclosed and split into sub sections, with formal lawns, mature tree and veg gardens.
This home really must be seen to be appreciated.
Porch
Having window to the front and door to the side.
Hall
Having door to the front, wall mounted radiator, stairs to the first floor and carpeted flooring.
Lounge/Dining Room
23.8" x 12.5"
A bright an inviting entertaining space with fully length and secondary windows to the rear, Gas fire with Hearth, wall mounted radiator, TV Point and carpeted flooring.
Kitchen
11.1"x 6.9"
Fitted with a matching range of base and eye level units, with rolled edge work surfaces over, incorporating a sink/drainer, with connection for gas cooker, space for Fridge Freezer, walk in Pantry and window to the front.
Rear Porch
21.71" x 2.8"
With door to the rear garden, window to the side and plumbing for Washing machine.
First Floor Landing
Accessed via stairs from the entrance hall, having window to the front, airing cupboard, storage cupboards and carpeted flooring.
Bedroom One
12.3"x 12
With window to the rear, wall mounted radiator, carpeted flooring and loft access.
Bedroom Two
12.2"x 10.11"
Having window to the rear, wall mounted radiator, built in wardrobe and carpeted flooring.
Bedroom Three
12.2"x 11.2"
With window to the rear, wall mounted radiator and carpeted flooring.
Bedroom Four
9.3"x 7.6"
Having window to the front, wall mounted radiator, carpeted flooring and loft access.
(Please note that due to the loft pitch, with the relevant planning permissions, it may be possible to create further accommodation above)
Bathroom
A beautifully refitted bathroom, fitted with a feature freestanding roll top bath, with side standing twin tap/shower attachment. Shower cubicle, wash basin and W.C. With wall mounted Towel radiator and window to the front.
Outside
Outside, the front approach is secured within brick wall and iron gated, leading to off road parking, a single garage provides additional parking/storage with an electric roller door.
As you step into the rear garden, let your imagination transport you a picturesque rural orchard, with a superbly large and mature garden, fully enclosed and split into sub sections, with formal lawns, mature tree and veg gardens.
Property Location
Marketed by Purplebricks, Head Office
Disclaimer Property descriptions and related information displayed on this page are marketing materials provided by Purplebricks, Head Office. estateagents365.uk does not warrant or accept any responsibility for the accuracy or completeness of the property descriptions or related information provided here and they do not constitute property particulars. Please contact Purplebricks, Head Office for full details and further information.


