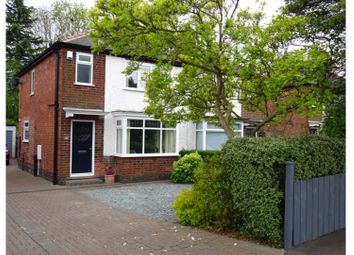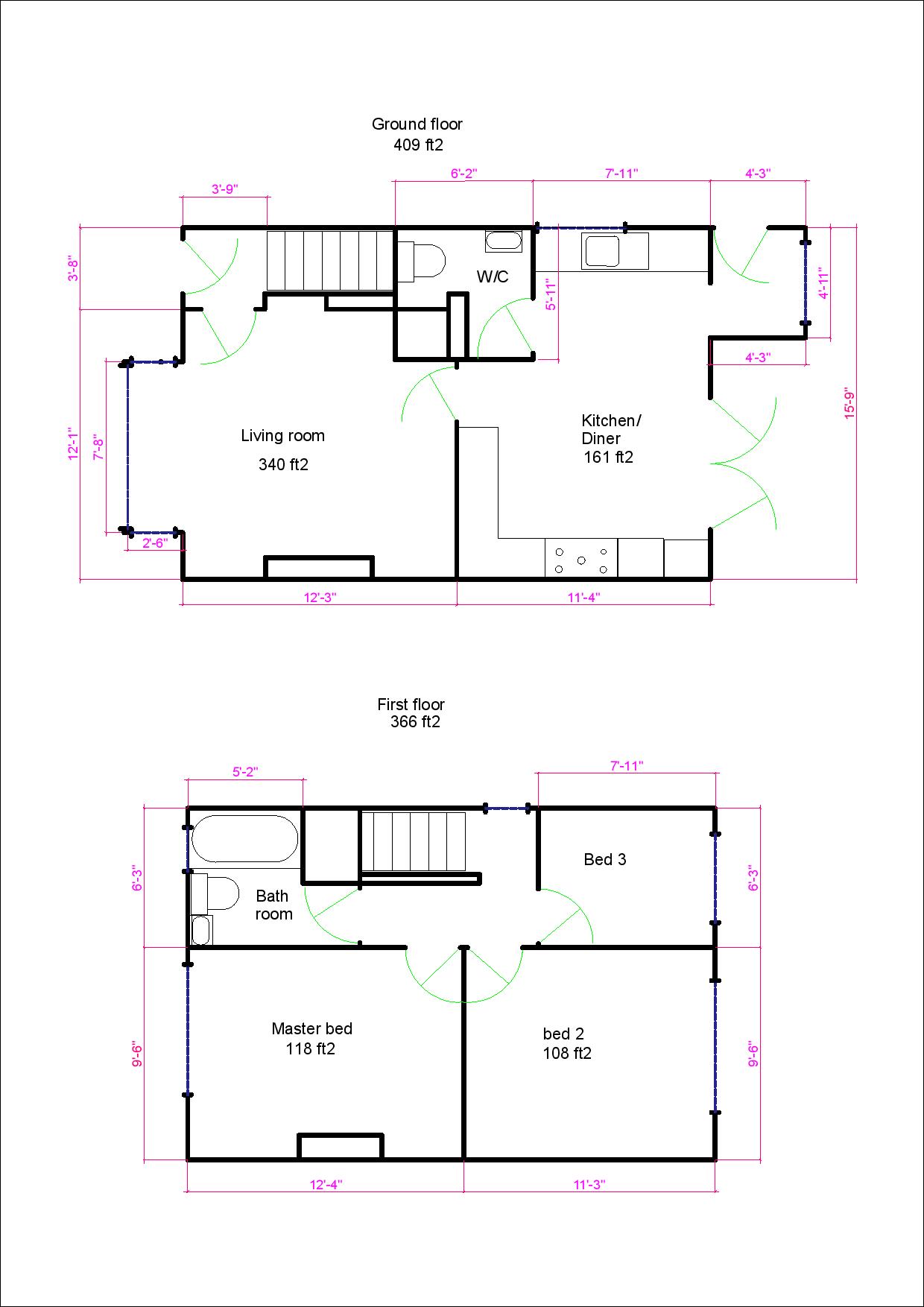Semi-detached house for sale in Derby DE72, 3 Bedroom
Quick Summary
- Property Type:
- Semi-detached house
- Status:
- For sale
- Price
- £ 240,000
- Beds:
- 3
- Baths:
- 1
- Recepts:
- 1
- County
- Derbyshire
- Town
- Derby
- Outcode
- DE72
- Location
- Draycott Road, Breaston, Derby DE72
- Marketed By:
- Purplebricks, Head Office
- Posted
- 2024-03-31
- DE72 Rating:
- More Info?
- Please contact Purplebricks, Head Office on 024 7511 8874 or Request Details
Property Description
A wonderful three bedroom semi detached home occupying a generous plot with accommodation comprising; an entrance hall, lounge, fully equipped kitchen/diner and a cloaks/WC to the ground floor and three bedrooms and modern bathroom to the first floor. To the front and side of the property is a block paved driveway providing ample off road parking for several vehicles and established and mature shrubbery. The driveway provides access to the garage, a side door into the kitchen/diner and gated access to the rear garden. To the rear of the property is a landscaped rear garden mainly laid to lawn and with mature plants and shrubbery. There is also access to the garage from a side door from the garden.
Enter the property through the front door into the entrance hall which provides access to the stairs rising to the first floor and a door opening into the lounge. The lounge is a wonderful family room benefiting from a bay window to the front elevation. The kitchen/diner is positioned off the lounge and is fully equipped with a range of modern units and space for appliances. The cloaks/WC is positioned off the kitchen/diner. External access can be gained via a side door and double doors to the rear from the kitchen/diner.
Carpeted stairs rise to the first where all three bedrooms and the bathroom are located off the landing area. Bedroom one is a good sized double and has a wonderful period cast iron feature fireplace. Bedroom two is also a double room and the third a comfortable single which the current owners utilise as an office. The bathroom provides a modern three piece suite comprising; a low flush WC, basin and bath with shower over.
Breaston is a highly regarded village located in between Derby & Nottingham and is located within a convenient commute of Derby, Nottingham, Loughborough, Leicester & Sheffield. The village offers an array of pubs & restaurants as well as other local shops and reputable schools.
Contact Purplebricks today!
Entrance Hall
Enter the property through the front door into the entrance hall which is fitted with carpets and provides access to the stairs rising to the first floor and the lounge.
Lounge
14'9 into bay x 12'1
Fitted with carpets, gas fire, radiator and a bay window to the front elevation.
Kitchen/Diner
15'9 max x 11'4
Fitted with a range of high quality and modern wall, base and drawer units, stainless steel sink and drainer, tiled flooring, tiled splash backs, space for a Range cooker with extractor hood, space for washing machine & dryer, space for fridge/freezer, integrated dishwasher, radiator, double glazed windows to the side and rear elevations, uPVC door opening out to the side elevation onto the driveway and double doors to the rear elevation opening out onto the rear garden. Access to the cloaks/WC.
W.C.
6'2 x 5'11
Fitted with a low flush WC, hand basin, tiled flooring and tiled splash backs.
First Floor
Carpeted stairs rising to the first floor.
Bedroom One
12'4 x 9'6
A double bedroom fitted with carpets, period cast iron feature fireplace, radiator and a double glazed window to the front elevation.
Bedroom Two
11'3 x 9'6
A double bedroom fitted with carpets, radiator and a double glazed window to the rear elevation.
Bedroom Three
7'11 x 6'3
Fitted with carpets, radiator and a double glazed window to the rear elevation.
Bathroom
6'3 x 5'2
A modern three piece bathroom comprising; bath with shower over, low flush WC and a hand basin. With tiled flooring, tiled splash backs, heated towel rail and a double glazed window to the front elevation.
Outside
To the front and side of the property is a block paved driveway providing ample off road parking for several vehicles and established and mature shrubbery. The driveway provides access to the garage, a side door into the kitchen/diner and gated access to the rear garden. To the rear of the property is a landscaped rear garden mainly laid to lawn and with mature plants and shrubbery. There is also access to the garage from a side door from the garden.
Property Location
Marketed by Purplebricks, Head Office
Disclaimer Property descriptions and related information displayed on this page are marketing materials provided by Purplebricks, Head Office. estateagents365.uk does not warrant or accept any responsibility for the accuracy or completeness of the property descriptions or related information provided here and they do not constitute property particulars. Please contact Purplebricks, Head Office for full details and further information.


