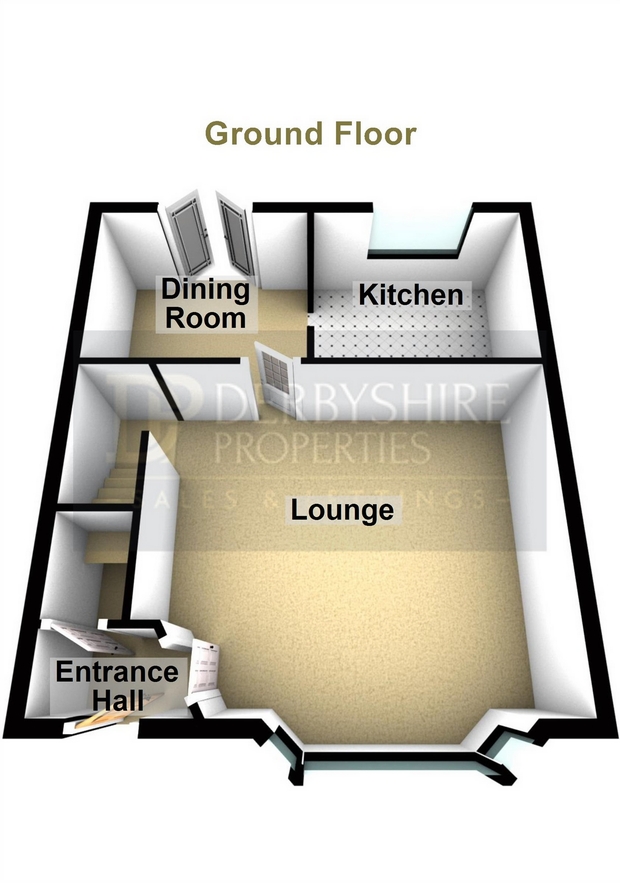Semi-detached house for sale in Derby DE24, 3 Bedroom
Quick Summary
- Property Type:
- Semi-detached house
- Status:
- For sale
- Price
- £ 170,000
- Beds:
- 3
- County
- Derbyshire
- Town
- Derby
- Outcode
- DE24
- Location
- Queensbury Park Drive, Shelton Lock, Derby DE24
- Marketed By:
- Derbyshire Properties
- Posted
- 2018-09-09
- DE24 Rating:
- More Info?
- Please contact Derbyshire Properties on 01773 549250 or Request Details
Property Description
New to the market - Three bedroom semi detached property situated within a new housing development, constructed by Radleigh Homes. This a beautifully appointed three bedroom semi detached property which benefits from gas central heating, double glazing and views over open parkland to the front. Accommodation comprises: Entrance hall, cloakroom/WC, a spacious lounge with modern fireplace, open plan fitted kitchen/diner, three bedrooms including the master with en-suite and a modern fitted white bathroom suite. Outside the property benefits from a generous garden to the rear overlooked by a sizeable patio area and to the front there is a small fore garden, gated access to the side of the property and two allocated car parking spaces. No Chain & Vacant Possession - Draft Details Awaiting Vendor Approval.
Ground Floor
Entrance Hall
The property is approached via a modern composite door with glazed panel opening into the entrance hall having a central heating radiator, Karndean flooring and doors to cloakroom/WC and lounge.
Cloakroom/WC
Having a pedestal wash hand basin with mixer tap, low level WC, Karndean flooring central heating radiator and air extractor fan.
Lounge
17' 4" x 15' 5" (5.28m x 4.70m) having a feature fireplace with wooden mantel, two central heating radiators, television and telephone points, stairs to the first floor accommodation and uPVC double glazed bay window to the front elevation.
Dining Area
9' 11" x 8' 1" (3.02m x 2.46m) with Karndean Flooring, central heating radiator, television point and uPVC French style doors leading out to the rear garden. Open access to the kitchen area.
Kitchen
9' 11" x 7' 10" (3.02m x 2.39m) fitted with Karndean flooring, high gloss wall, base and drawer units having a laminate work surface over, matching upstands, under cupboard lighting, stainless steel 1½ bowl sink and drainer with mixer tap over, integrated electric oven with gas hob and cooker hood over, integrated dishwasher, space and plumbing for washing machine, space for fridge/freezer and uPVC double glazed window to the rear elevation.
First Floor
Landing
Having a storage cupboard, loft access via a pull-down loft ladder and doors to all rooms off.
Bedroom 1
12' 4" x 9' 4" (3.76m x 2.84m) maximum, with a built-in wardrobe, central heating radiator, television point, uPVC double glazed window to the rear elevation and door to en-suite.
En-Suite
Fitted with a three piece suite comprising shower cubicle with electric shower, pedestal wash hand basin with mixer tap and low level WC, shaver point, central heating radiator, air extractor fan and uPVC double glazed window having privacy glazing.
Bedroom 2
10' 3" x 8' 2" (3.12m x 2.49m) With double glazed window to the front elevation and radiator.
Bedroom 3
6' 9" x 6' 9" (2.06m x 2.06m) With double glazed window to the front elevation and radiator.
Bathroom
8' 3" x 6' 3" (2.51m x 1.91m) Fitted with a white three piece suite comprising panelled bath with mixer tap, low flush WC, pedestal wash hand basin with mixer tap, tiled splashbacks to bath and basin, air extractor fan and Karndean flooring.
Outside
Front Garden
To the front of the property is a small bark chip area having shrubs and hedging and two allocated car parking spaces.
Rear Garden
To the rear of the property is a neat rear garden having patio, lawned areas, garden shed, fencing to the perimeter and gated access to the front of the property.
Property Location
Marketed by Derbyshire Properties
Disclaimer Property descriptions and related information displayed on this page are marketing materials provided by Derbyshire Properties. estateagents365.uk does not warrant or accept any responsibility for the accuracy or completeness of the property descriptions or related information provided here and they do not constitute property particulars. Please contact Derbyshire Properties for full details and further information.


