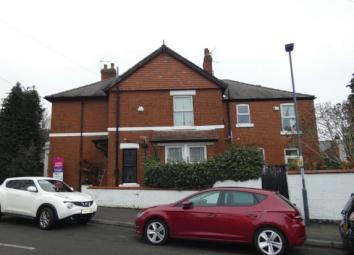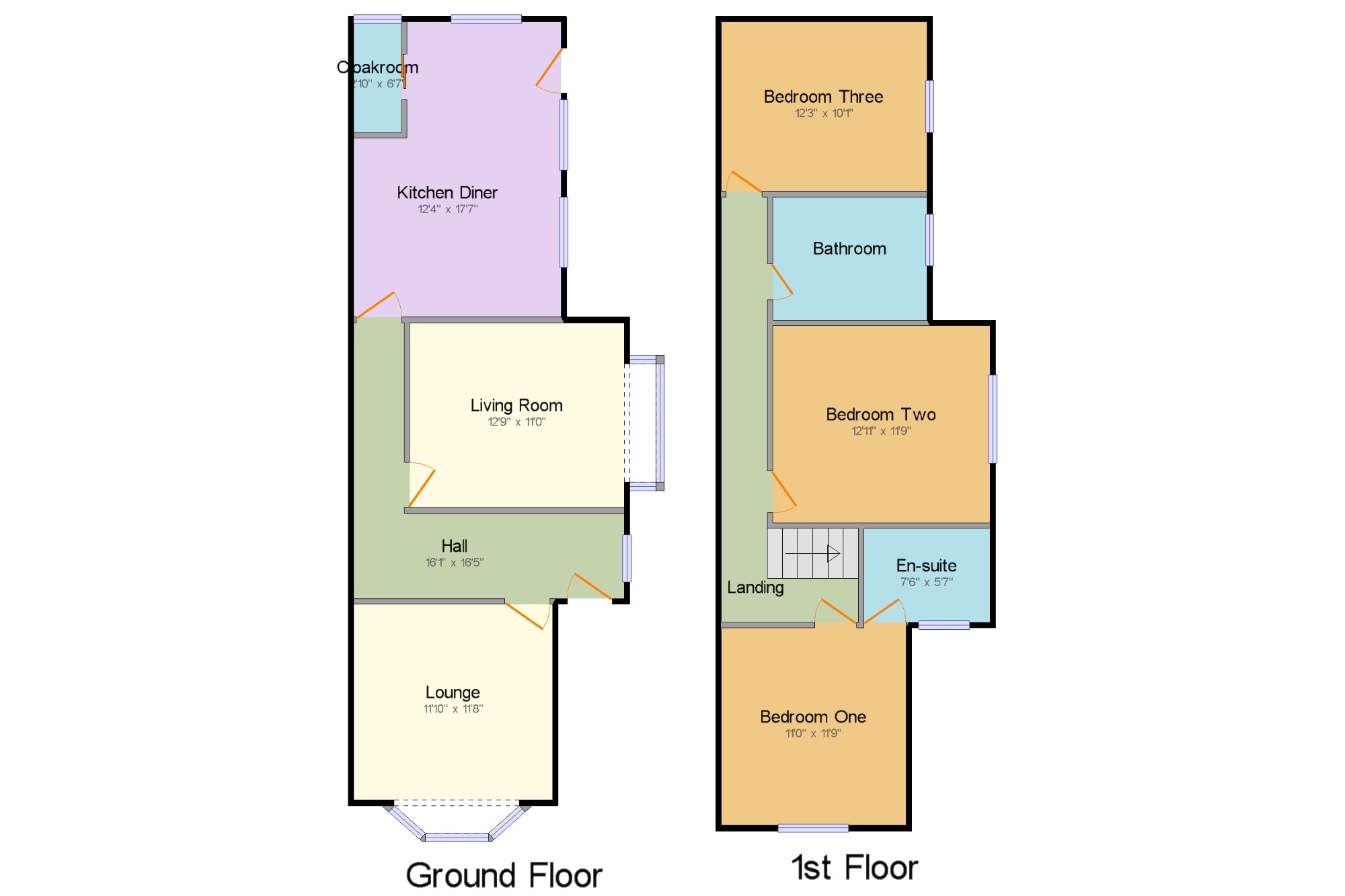Semi-detached house for sale in Derby DE23, 3 Bedroom
Quick Summary
- Property Type:
- Semi-detached house
- Status:
- For sale
- Price
- £ 230,000
- Beds:
- 3
- Baths:
- 1
- Recepts:
- 2
- County
- Derbyshire
- Town
- Derby
- Outcode
- DE23
- Location
- Carlton Road, Derby, Derbyshire DE23
- Marketed By:
- Frank Innes - Derby Sales
- Posted
- 2019-03-29
- DE23 Rating:
- More Info?
- Please contact Frank Innes - Derby Sales on 01332 494503 or Request Details
Property Description
A spacious semi detached house offering three double bedrooms, two reception rooms, kitchen diner, en-suite to the master bedroom, ground floor cloakroom, off street parking and enclosed garden, located within the current Littleover school catchment area, being sold with no upward chain. The property benefits from gas central heating, double glazing (except the hallway) and a useful cellar for storage. To the ground floor there is a hallway with minton tiled flooring, lounge, living room, kitchen diner and cloakroom. To the first floor there is three double bedrooms, en-suite to the master bedroom and a bathroom with a three piece suite in white. There is a driveway from the side, walled forecourt to the front and enclosed garden to the rear. Viewing is essential.
Semi detached house
Three double bedrooms
Two reception rooms and kitchen diner
Ground floor cloakroom
En-suite to the master bedroom
Driveway from the side
Hallway and cellar
Gas central heating and double glazed windows (except hall)
Enclosed rear and side garden
No upward chain
Hall x . Wooden door . Stained glass window facing the side. Radiator, minton tiled flooring, coving, stairs to the first floor, doors to the lounge, living room, kitchen diner and cellar.
Lounge11'10" x 11'8" (3.6m x 3.56m). Double glazed uPVC bay window facing the front. Radiator, exposed floorboards, picture rail, coving.
Living Room12'9" x 11' (3.89m x 3.35m). Double glazed uPVC bay window facing the side. Radiator, exposed floorboards, picture rail, coving.
Kitchen Diner12'4" x 17'7" (3.76m x 5.36m). UPVC double glazed door, opening onto the garden. Double glazed uPVC windows facing the rear and side. Radiator, laminate flooring, built-in storage cupboard with boiler. Roll edge work surface, wall and base units, one and a half bowl sink with mixer tap and drainer, integrated electric oven, integrated gas hob, over hob extractor, space for washing machine, fridge/freezer. Sliding door to the cloakroom.
Cloakroom2'10" x 6'7" (0.86m x 2m). Double glazed uPVC window facing the rear. Laminate flooring. Low level WC, vanity unit and wash hand basin.
Landing x . Doors off to all bedrooms and bathroom.
Bedroom One11' x 11'9" (3.35m x 3.58m). Double glazed uPVC window facing the front. Radiator, coving door to the en-suite.
En-suite x . Double glazed uPVC window with opaque glass facing the front. Tiled flooring, tiled splashbacks. Low level WC, single enclosure shower, top-mounted sink.
Bedroom Two12'11" x 11'9" (3.94m x 3.58m). Double glazed uPVC window facing the side. Radiator, a built-in wardrobe.
Bedroom Three12'3" x 10'1" (3.73m x 3.07m). Double glazed uPVC window facing the side. Radiator.
Bathroom x . Double glazed uPVC window facing the side. Heated towel rail, tiled flooring, tiled splashbacks. Low level WC, panelled bath, pedestal sink.
Driveway x . There is a block paved driveway with double wooden gates accessed from French Street.
Outside x . There is a walled forecourt to the front. To the side there is a paved garden and a lawn garden to the rear.
Property Location
Marketed by Frank Innes - Derby Sales
Disclaimer Property descriptions and related information displayed on this page are marketing materials provided by Frank Innes - Derby Sales. estateagents365.uk does not warrant or accept any responsibility for the accuracy or completeness of the property descriptions or related information provided here and they do not constitute property particulars. Please contact Frank Innes - Derby Sales for full details and further information.


