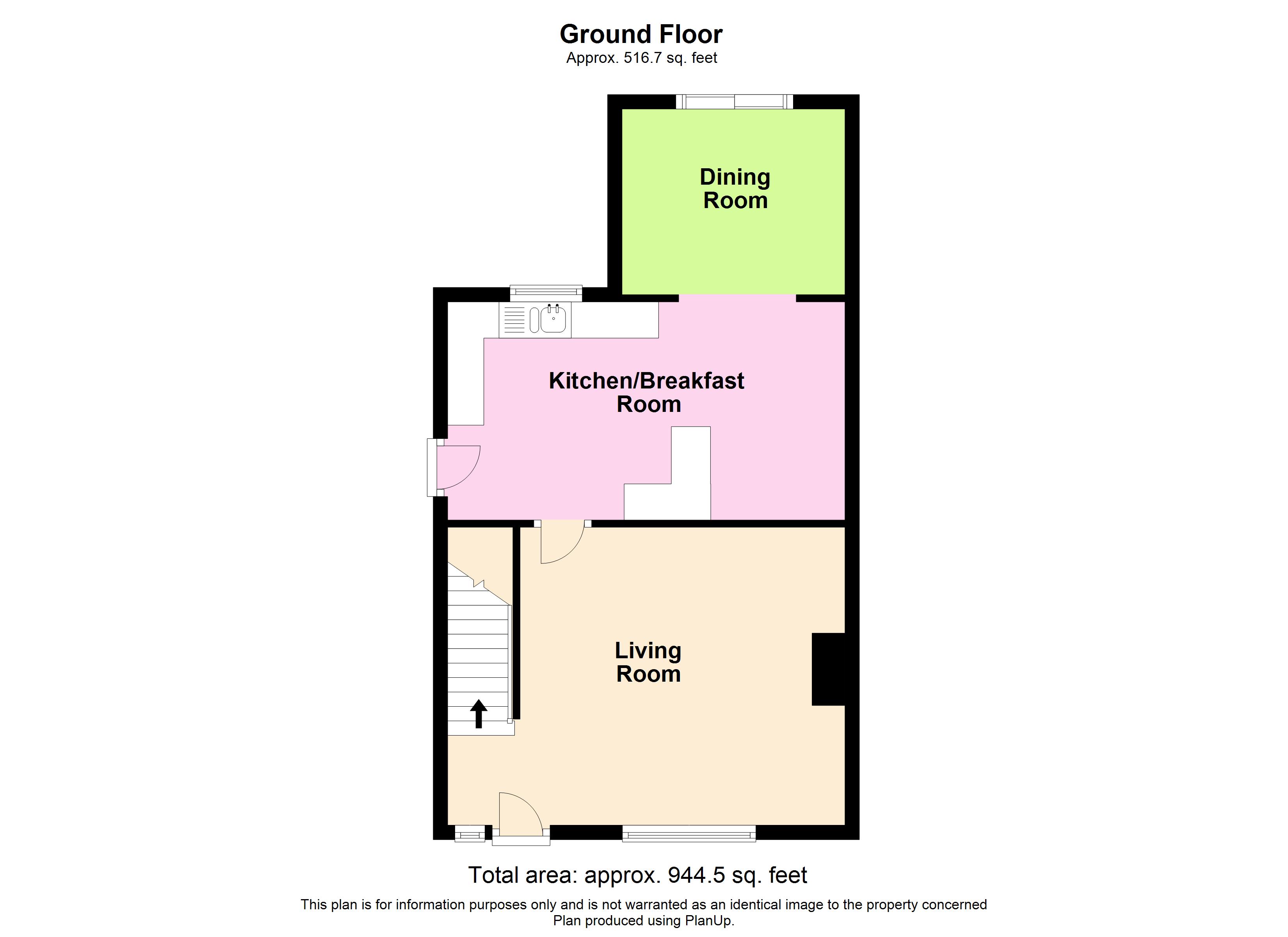Semi-detached house for sale in Derby DE21, 3 Bedroom
Quick Summary
- Property Type:
- Semi-detached house
- Status:
- For sale
- Price
- £ 225,000
- Beds:
- 3
- County
- Derbyshire
- Town
- Derby
- Outcode
- DE21
- Location
- Nicholas Close, Spondon, Derby DE21
- Marketed By:
- Hall & Benson - Spondon
- Posted
- 2024-04-19
- DE21 Rating:
- More Info?
- Please contact Hall & Benson - Spondon on 01332 220256 or Request Details
Property Description
• Extended semi detached house
• Three bedrooms and bathroom
• Living room and separate dining room
• Kitchen/breakfast room
• Multiple off street parking
• Car port with double doors
• Garden to the rear
• Popular cul-de-sac location
Benefiting from a dining room extension to the rear this semi detached house also has a living room and a kitchen/breakfast room, three bedrooms and a bathroom. Outside there is a garden to the rear, off street parking to the front and a car port. Cul-de-sac position in a popular area of the village. Give us a call to arrange a viewing.
Agents Note draft details awaiting vendor approval
Accommodation PVCu double glazed entrance door and side screen leading to:
Living Room 18' x 13'6" (5.49m x 4.11m). 18' dimension is into the recess. PVCu double glazed window to the front, radiator, 'living flame' gas fire with surround, coving to the ceiling, stairs to the first floor.
Kitchen/Breakfast Room 17'11" x 9'11" (5.46m x 3.02m). Base units and wall cupboards, worktops, inset one-and-a-half bowl sink, splashback tiling, built-in oven with gas hob and cooker hood, space and plumbing for washing machine, space and plumbing for dishwasher, space for tall fridge/freezer, breakfast bar, understairs cupboard, PVCu door to the car port, open plan to:
Dining Room 10'1" x 8'4" (3.07m x 2.54m). PVCu double glazed patio door to rear, radiator.
On the First Floor
Landing PVCu double glazed window to the side, airing cupboard, spindle balustrade, trap to the roof space.
Bedroom 1 12'5" x 7'11" (3.78m x 2.41m). 7'11" dimension is to the front of the wardrobes. PVCu double glazed window to the front, radiaator, fitted mirror fronted wardrobes.
Bedroom 2 11' x 10' (3.35m x 3.05m). 10' dimension includes the wardrobes. PVCu double glazed window to the rear, radiator, fitted mirror fronted wardrobes.
Bedroom 3 8'7" x 7'9" (2.62m x 2.36m). PVCu double glazed window to the front, radiator.
Bathroom Coloured suite comprising panelled bath with electric shower over, pedestal washbasin and close coupled WC. Wall tiling, radiator, PVCu double glazed window to the rear.
Outside To the front of the house is a double width off-street parking area which includes the driveway leading to the car port with double doors and a personnel door. To the rear is a garden area with lawn, patio, timber decking, garden shed, shrubs and raised borders.
Property Location
Marketed by Hall & Benson - Spondon
Disclaimer Property descriptions and related information displayed on this page are marketing materials provided by Hall & Benson - Spondon. estateagents365.uk does not warrant or accept any responsibility for the accuracy or completeness of the property descriptions or related information provided here and they do not constitute property particulars. Please contact Hall & Benson - Spondon for full details and further information.


