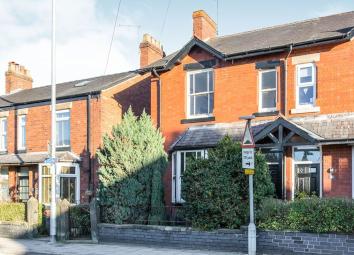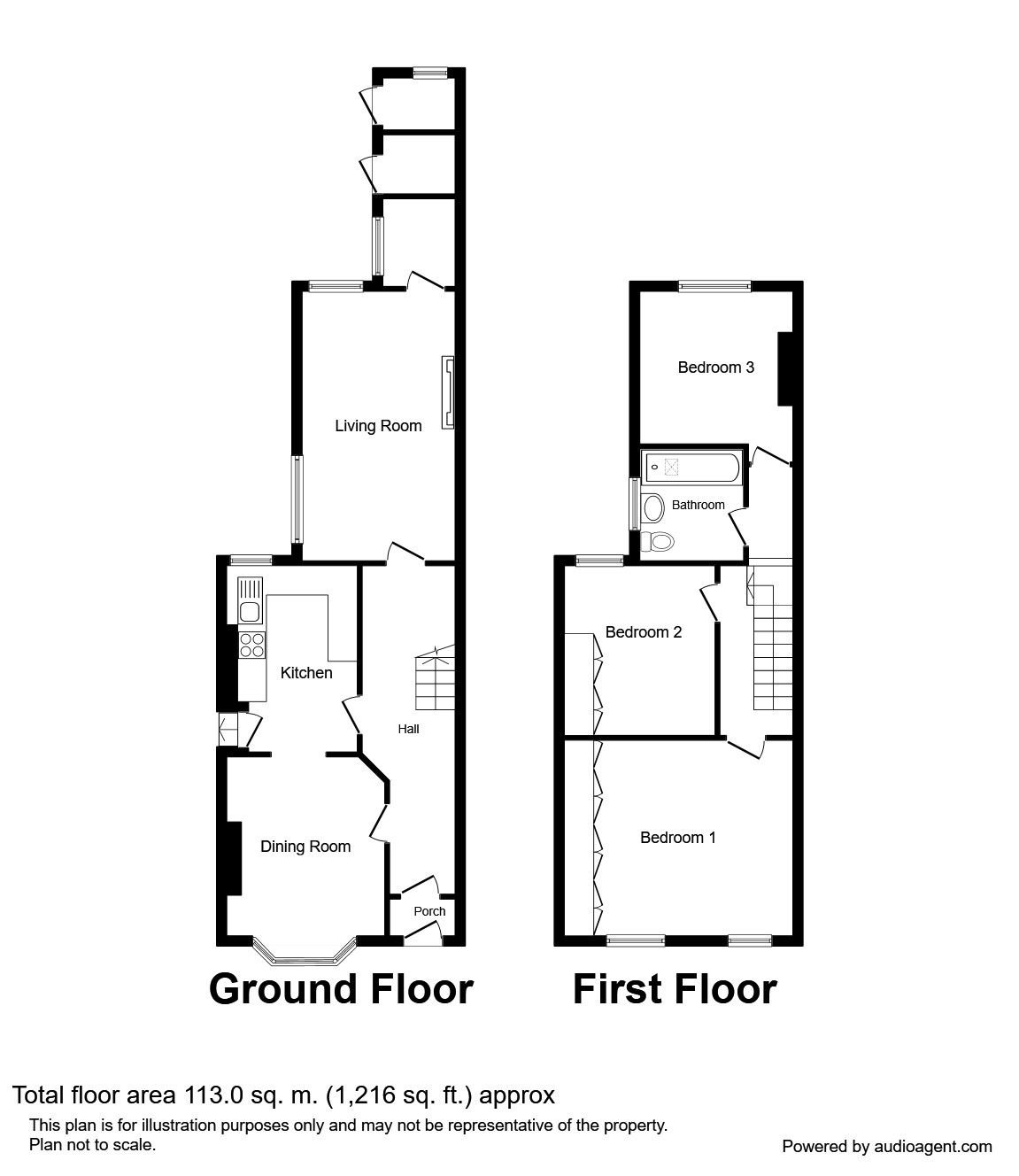Semi-detached house for sale in Congleton CW12, 3 Bedroom
Quick Summary
- Property Type:
- Semi-detached house
- Status:
- For sale
- Price
- £ 150,000
- Beds:
- 3
- Baths:
- 1
- Recepts:
- 2
- County
- Cheshire
- Town
- Congleton
- Outcode
- CW12
- Location
- Wagg Street, Congleton CW12
- Marketed By:
- Reeds Rains
- Posted
- 2024-04-28
- CW12 Rating:
- More Info?
- Please contact Reeds Rains on 01260 514963 or Request Details
Property Description
***no chain***
Character properties are few and far between however we are fortunate enough to offer this lovely three bedroom semi-detached home for sale. This pretty house boasts stunning high ceilings that accentuate the generous room sizes and large windows that flood the rooms with light, highlighting the original features such as the decorative archway leading to the stairs and the Minton ceramic tile flooring.
Situated within a short stroll into the town centre and the conveniences that provides, this house also enjoys an open view over the allotments behind the house, the historic town hall and also views to Bosley Cloud.
In brief, the ground floor accommodation comprises of a vestibule that opens up into the hallway, with the kitchen, dining room and the sitting room. To the first floor, you have three genuine double bedrooms and a family bathroom. The front of the house benefits from a small garden with tree's that provide privacy from the road and the rear garden is a blank canvass.
Entrance Hall
Minton ceramic tile floor, staircase, solid wooden doors to dining room, kitchen and sitting room. Two radiators. Coving.
Sitting Room (3.13m x 5.51m)
Dual Aspect. Stone built open fireplace. Radiator. Access to store room.
Kitchen (2.67m x 3.81m)
A range of drawer, wall and base units. Roll top laminate work surface with four ring gas burner hob and an enamel single sink with drainer and mixer tap. Electric oven. Extractor hood. Gas boiler. Dedicated space, electric and plumbing for a washing machine and tumble dryer, dedicated space and electrical supply for under mounted fridge and freezer. Exterior Door. Part tiled walls.
Dining Room (3.54m x 3.66m)
Archway leading to the kitchen. Bay window and storage seat. Corner unit housing electric meter and fuse board. Two radiators. Coving.
Master Bedroom (4.34m x 3.66m)
Triple built in wardrobe with vanity recess. Two windows with views to front. Radiator. Solid wooden door.
Bedroom 2 (3.08m x 3.81m)
Double built-in wardrobe. Window with view to rear. Radiator.
Bedroom 3 (3.42m (Max) x 3.13m)
Glass panel door. Window with views to the rear. Radiator.
Bathroom
A three piece avocado bathroom suite comprising of a panel bath with electric shower and glass shower screen, wc and pedestal hand wash basin. Frosted window. Radiator.
Exterior
To the front there is a small garden with perimeter tree line providing privacy. To the rear, there is a nice size garden containing fruit trees, flowering perennials and a former vegetable patch. Two storage sheds with electricity and water.
Important note to purchasers:
We endeavour to make our sales particulars accurate and reliable, however, they do not constitute or form part of an offer or any contract and none is to be relied upon as statements of representation or fact. Any services, systems and appliances listed in this specification have not been tested by us and no guarantee as to their operating ability or efficiency is given. All measurements have been taken as a guide to prospective buyers only, and are not precise. Please be advised that some of the particulars may be awaiting vendor approval. If you require clarification or further information on any points, please contact us, especially if you are traveling some distance to view. Fixtures and fittings other than those mentioned are to be agreed with the seller.
/8
Property Location
Marketed by Reeds Rains
Disclaimer Property descriptions and related information displayed on this page are marketing materials provided by Reeds Rains. estateagents365.uk does not warrant or accept any responsibility for the accuracy or completeness of the property descriptions or related information provided here and they do not constitute property particulars. Please contact Reeds Rains for full details and further information.


