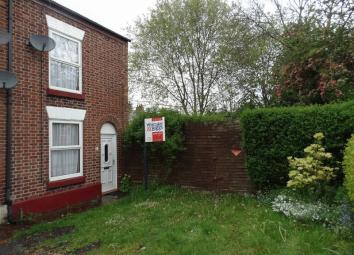Semi-detached house for sale in Congleton CW12, 2 Bedroom
Quick Summary
- Property Type:
- Semi-detached house
- Status:
- For sale
- Price
- £ 105,000
- Beds:
- 2
- Baths:
- 1
- Recepts:
- 2
- County
- Cheshire
- Town
- Congleton
- Outcode
- CW12
- Location
- Fox Street, Congleton CW12
- Marketed By:
- Whittaker & Biggs
- Posted
- 2024-04-06
- CW12 Rating:
- More Info?
- Please contact Whittaker & Biggs on 01260 221120 or Request Details
Property Description
Traditional semi detached home found just off Brook Lane and within a short distance to Congleton Park with its Riverside walks, and indeed the town centre with all of the local amenities. With the added benefit of having no onward chain the property must be viewed to appreciate its unique position having gated access to potential parking, a rear yard and a larger side garden, storage and parking area. In need of some modernisation the property offers a living room to the front, a dining room, an updated kitchen which leads through to the inner hallway, an updated three piece modern shower room, and an attached garden room/workshop. With the first floor offering two double bedrooms and loft space. Outside the property is accessed off Brook Street via Fox Street which bears to the left having an open garden area to the front with fenced borders and gated access to the side which offers potential for ample parking, currently used as a storage area with an open timber storage shed, a further storage shed and a paved side garden which will be ideal for many uses.
Living Room (12' 5'' x 12' 0'' (3.78m x 3.65m))
Accessed via the front door with an obscured double glazed window lights, front aspect double glazed window, radiator with thermostat control, stone fireplace with a wooden mantle housing a coal effect gas fire, power points, door way through to:-
Dining Room (11' 0'' x 9' 6' (max into alcove) ' (3.35m x 2.89m))
With a rear aspect double glazed window, radiator, built-in understairs storage cupboard, power points, door through to:-
Kitchen (9' 10'' x 9' 0'' (2.99m x 2.74m))
Fitted with a modern range of wall mounted and base level units with marble effect rolled work top surfaces incorporating a stainless steel sink and drainer. Cooker point, space for a fridge/freezer, plumbing for an automatic washing machine, splash back tiling, tiled effect flooring, side aspect double glazed window, power points, stairway to the first floor, doorway through to:-
Rear Hallway
With double glazed doors to both sides, radiator with thermostat control, power points, door through to:-
Shower Room (10' 0'' x 5' 8'' (3.05m x 1.73m))
Fitted with a modern white three piece suite comprising; double shower cubicle with an integral shower and shower head and sliding doors, pedestal wash hand basin and a low level W.C., side aspect obscured double glazed window, two radiator, part tiled walls.
Attached Garden Room
Of Timber construction with front aspect window, door giving access to the garden, space for fridge/freezers, power and lighting an ideal garden and storage room.
First Floor Landing
With side aspect double glazed window, doors through to:-
Bedroom One (12' 4'' max into alcove) x 11' 3'' (3.76m x 3.43m))
With front aspect double glazed window, radiator with thermostat control, power points.
Bedroom Two (11' 6'' (max into alcove) x 9' 3'' (3.50m x 2.82m))
With rear aspect double glazed window, radiators, built-in cupboard housing the gas central heating boiler, loft access, power points.
Externally
There is an open plan area to the front with a paved pathway which leads to the front door which is shared with next door, gated access to the side garden.
To the side of the property there is an enclosed garden which is paved with fenced borders, flower bed and shrub borders, timber storage sheds and a covered timber storage area with gated access to the front of the property, ideal for storage and potential parking area.
Property Location
Marketed by Whittaker & Biggs
Disclaimer Property descriptions and related information displayed on this page are marketing materials provided by Whittaker & Biggs. estateagents365.uk does not warrant or accept any responsibility for the accuracy or completeness of the property descriptions or related information provided here and they do not constitute property particulars. Please contact Whittaker & Biggs for full details and further information.


