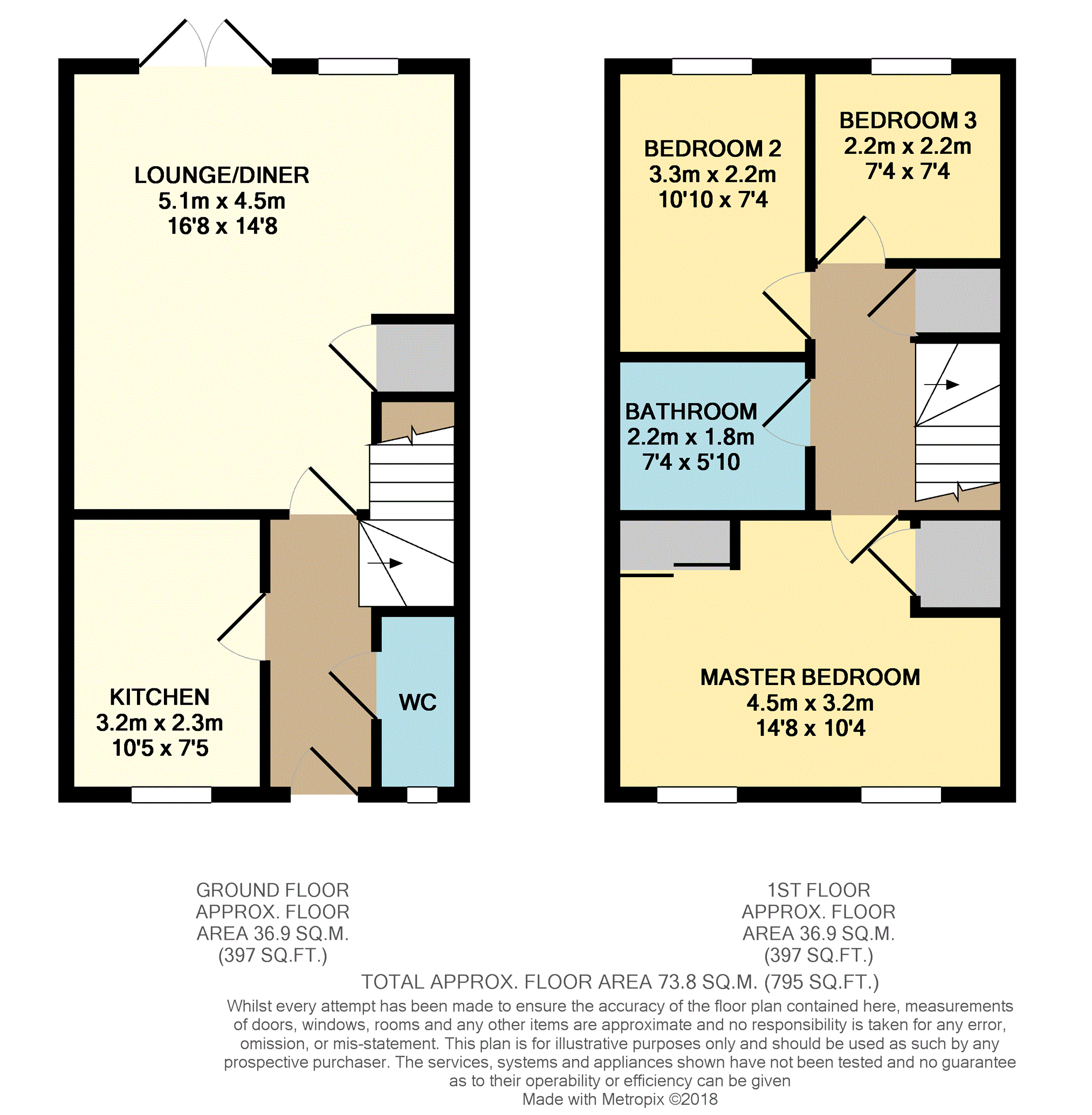Semi-detached house for sale in Congleton CW12, 3 Bedroom
Quick Summary
- Property Type:
- Semi-detached house
- Status:
- For sale
- Price
- £ 85,500
- Beds:
- 3
- Baths:
- 1
- Recepts:
- 1
- County
- Cheshire
- Town
- Congleton
- Outcode
- CW12
- Location
- Washford Close, Congleton CW12
- Marketed By:
- Purplebricks, Head Office
- Posted
- 2018-09-27
- CW12 Rating:
- More Info?
- Please contact Purplebricks, Head Office on 0121 721 9601 or Request Details
Property Description
Almost brand-new and still with guarantees this exceptionally well presented three bedroom semi-detached starter home has the added benefit of flooring and fitted carpet throughout, an upgraded bathroom and a landscaped rear garden.
Shared Ownership with Aspire housing currently 45% with higher percentage available to purchase.
The property briefly comprises entrance hall, downstairs WC, fitted kitchen, large lounge dining room, three well proportioned first floor bedrooms, stunning family bathroom, gardens to front and rear and ample off-road parking.
And early viewing is highly recommended to in void disappointment and fully appreciate this fantastic home.
Downstairs Cloakroom
With double glazed window to the front elevation, WC with low level flush, wash basin, tiled splash backs, vinyl flooring and radiator.
Kitchen
With a double glazed window to the front elevation, a range of matching wall and base units with worksurfaces over, inset sink and drainer, built in oven and hob with extractor over, space and plumbing for a dishwasher and a washing machine, space for freestanding fridge freezer, splash backs, final flooring and radiator.
Lounge/Dining Room
With a double glazed window and double doors to the rear elevation, large storage cupboard, fitted carpets and radiator.
Master Bedroom
With two double glazed windows to the front elevation, two fitted wardrobes, fitted carpets and radiator.
Bedroom Two
With a double glazed window to the rear elevation, fitted carpet and radiator.
Bedroom Three
With a double glazed window to the rear elevation, fitted carpets and radiator.
Bathroom
Upgraded by the current owners, P shaped panelled bath with shower over, WC with low level flush, wash basin, part tiled walls, vinyl flooring and towel radiator.
Outside
Off-road parking for two vehicles to the side of the property, front garden is mainly laid to lawn, gated access to the enclosed rear garden, mainly laid to lawn, flagstone patio and path, additional decked barbecue area and a timber shed.
Shared Ownership
Current Equity Share 45% (more available to purchase)
Current Monthly Rent; £229.98
Current Monthly Service Charge £28.00
Property Location
Marketed by Purplebricks, Head Office
Disclaimer Property descriptions and related information displayed on this page are marketing materials provided by Purplebricks, Head Office. estateagents365.uk does not warrant or accept any responsibility for the accuracy or completeness of the property descriptions or related information provided here and they do not constitute property particulars. Please contact Purplebricks, Head Office for full details and further information.


