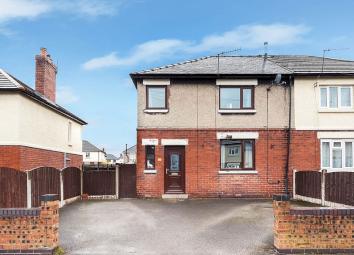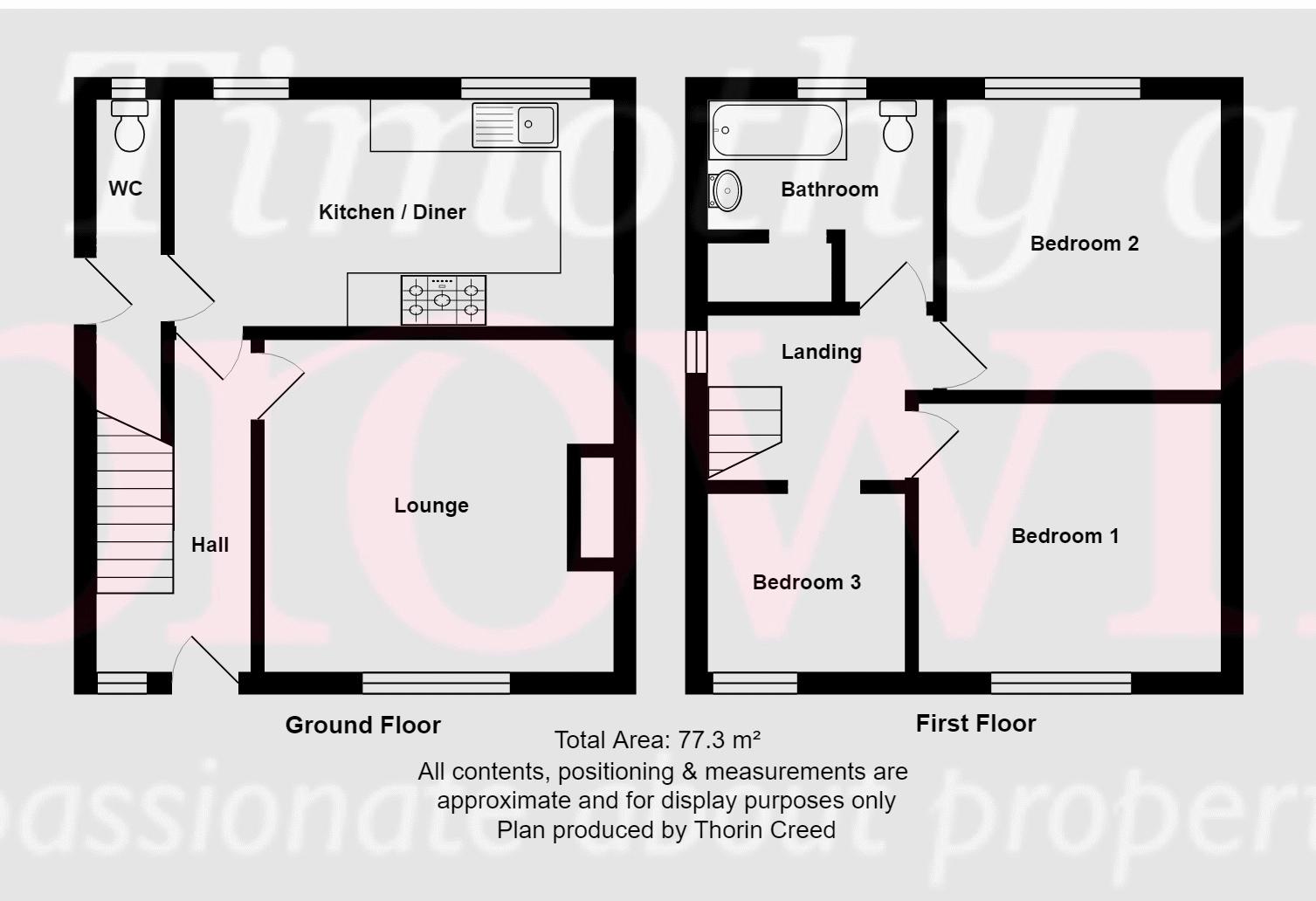Semi-detached house for sale in Congleton CW12, 3 Bedroom
Quick Summary
- Property Type:
- Semi-detached house
- Status:
- For sale
- Price
- £ 137,500
- Beds:
- 3
- Baths:
- 1
- Recepts:
- 1
- County
- Cheshire
- Town
- Congleton
- Outcode
- CW12
- Location
- Borough Road, Congleton CW12
- Marketed By:
- Timothy A Brown Estate & Letting Agents
- Posted
- 2024-04-28
- CW12 Rating:
- More Info?
- Please contact Timothy A Brown Estate & Letting Agents on 01260 514996 or Request Details
Property Description
Sat on a much larger than average plot, this spacious family sized property is just ready and waiting to be lived in!
Located in a popular residential area, the local amenities, commuter links and public transport are all excellent and the bustling town centre is just moments away.
The accommodation itself comprises; entrance hall, lounge, dining kitchen and cloakroom to the ground floor whilst upstairs are three good size bedrooms and a bathroom.
The plot is just great, to the front and side is a tarmacadam driveway for several vehicles whilst to the rear is an extensive lawned garden that is just perfect for enjoying long summer days entertaining and relaxing!
We thoroughly recommend an internal viewing so call us now, before it's too late!
Entrance Hall
Entrance door. Double glazed window to front aspect. Radiator. Understairs storage.
Lounge (13' 5'' x 12' 8'' (4.097m x 3.862m))
Double glazed window to front aspect. Radiator.
Dining Kitchen (16' 7'' x 8' 6'' (5.060m x 2.592m))
Range of base and wall mounted units. Range cooker with extractor hood. Integrated fridge freezer. Integrated sink and drainer unit. Space and plumbing for washing machine. Two double glazed windows to rear aspect. Radiator.
Utility Room/Side Entrance Hall
Space for tumble dryer. W.C. Double glazed window to rear aspect. Door to side.
First Floor
Landing
Bedroom 1 Front (12' 1'' x 11' 10'' (3.688m x 3.608m))
Double glazed window to front aspect. Radiator.
Bedroom 2 Rear (11' 0'' x 10' 6'' (3.355m x 3.190m))
Double glazed window to rear aspect. Radiator.
Bedroom 3 Front (7' 6'' x 7' 3'' (2.280m x 2.217m))
Double glazed window to front aspect. Radiator.
Bathroom
Suite comprising: W.C., pedestal wash hand basin and bath with shower over. Double glazed window to rear aspect. Heated towel rail. Airing cupboard with wall mounted gas central heating boiler.
Outside
Front
Driveway for several vehicles and gated access to side.
Rear
Block paved patio. Large garden with lawn and decorative gravel bed. Shed and secure storage shed/workshop.
Tenure
Freehold (subject to solicitors' verification).
Services
All mains services are connected (although not tested).
Viewing
Strictly by appointment through sole selling agent timothy A brown.
Property Location
Marketed by Timothy A Brown Estate & Letting Agents
Disclaimer Property descriptions and related information displayed on this page are marketing materials provided by Timothy A Brown Estate & Letting Agents. estateagents365.uk does not warrant or accept any responsibility for the accuracy or completeness of the property descriptions or related information provided here and they do not constitute property particulars. Please contact Timothy A Brown Estate & Letting Agents for full details and further information.


