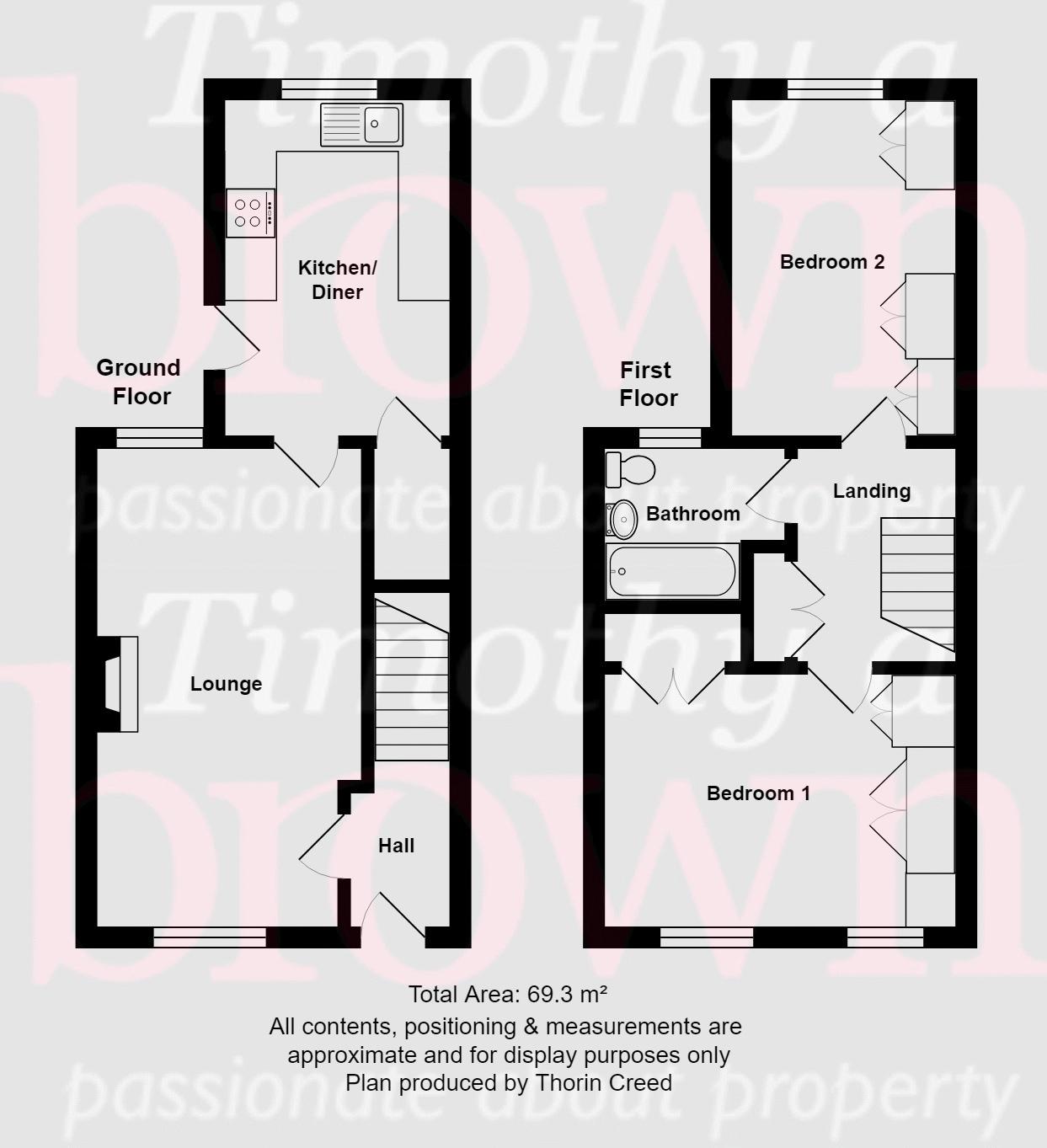Semi-detached house for sale in Congleton CW12, 2 Bedroom
Quick Summary
- Property Type:
- Semi-detached house
- Status:
- For sale
- Price
- £ 122,500
- Beds:
- 2
- Baths:
- 1
- Recepts:
- 1
- County
- Cheshire
- Town
- Congleton
- Outcode
- CW12
- Location
- Union Street, Congleton CW12
- Marketed By:
- Timothy A Brown Estate & Letting Agents
- Posted
- 2018-12-20
- CW12 Rating:
- More Info?
- Please contact Timothy A Brown Estate & Letting Agents on 01260 514996 or Request Details
Property Description
Set amidst the turn of last century properties is this appealing opportunity to purchase A modern semi detached home built in the 1980’s. It’s deceptively spacious offering accommodation of excellent sized proportions, generous double bedrooms with the interior having just been redecorated, and with new carpets fitted throughout. A new kitchen has just been installled and externally is A large enclosed courtyard garden. Easy walking distance of the town centre and congleton park.
Lounge through dining room. Brand newly installed breakfast kitchen. Two double bedrooms and bathroom. Full PVCu double glazing and gas central heating. Large, private and enclosed courtyard to the rear. Municipal car park behind plus unrestricted on street parking.
Literally within a ‘stones throw’ of the town centre and its shops, bars and restaurants. The “award winning” Congleton Park is found “at the end of the road” which is a majestic place, with children’s play areas, playing fields and the eclectic bar/restaurant “Stock at The Pavilion”, which offers a mix of casual and quirky, vintage and modern. Congleton Railway Station is found at the top of Park Lane, providing links to national rail networks and frequent expresses to London.
Entrance Hall
PVCu double glazed entrance door. Double panel central heating radiator. Built in cupboard housing meters. Stairs to first floor. Door to:
Lounge/Through Dining Room (5.66m (18ft 7in) x 3.12m (10ft 3in) Into chimney breast)
Dual aspect PVCu double glazed windows. Contemporary electric fire having marble effect inlay and hearth with wooden surround. Double panel central heating radiator. Television aerial point. BT telephone point (subject to BT approval). Door to:
Dining Kitchen (3.96m (13ft 0in) x 2.64m (8ft 8in))
Hardwood opaque glazed door to side. PVCu double glazed window to rear. Fitted with a range of modern eye level and base units having granite effect preparation surfaces over with one and a half bowl stainless steel single drainer sink and drainer inset. Built in 4 ring electric hob with electric oven/grill below with extractor canopy over. Tiled to splashbacks. Single panel central heating radiator. Built in understairs storage cupboard. Space and plumbing for washing machine and fridge. Space for table and chairs.
First Floor
Landing
Built in storage cupboard having cupboard above and housing Main gas combination central heating boiler. Central heating thermostat. Access to roof space. Doors to:
Bedroom 1 Front (4.17m (13ft 8in) x 3m (9ft 10in) Maximum Measurements)
Two PVCu double glazed windows to front. Range of built in furniture comprising: Wardrobe and drawer units and having bedside drawers. Further built in wardrobe having cupboard above. Light incorporating fan. Single panel central heating radiator.
Bedroom 2 Rear (3.99m (13ft 1in) x 2.64m (8ft 8in) Into bedhead recess)
PVCu double glazed window to rear. Range of built in furniture comprising: One single and two double wardrobes with bedhead recess having cupboards above. Further wall cupboards. Single panel central heating radiator.
Bathroom
PVCu opaque double glazed window to rear. White suite comprising: Low level w.C., pedestal wash hand basin and panelled bath having Triton electric shower over with glazed screen. Single panel central heating radiator. Tiled to splashbacks.
Outside
Rear
Attractive paved courtyard. Timber garden store.
Services
All mains services are connected (although not tested).
Property Location
Marketed by Timothy A Brown Estate & Letting Agents
Disclaimer Property descriptions and related information displayed on this page are marketing materials provided by Timothy A Brown Estate & Letting Agents. estateagents365.uk does not warrant or accept any responsibility for the accuracy or completeness of the property descriptions or related information provided here and they do not constitute property particulars. Please contact Timothy A Brown Estate & Letting Agents for full details and further information.


