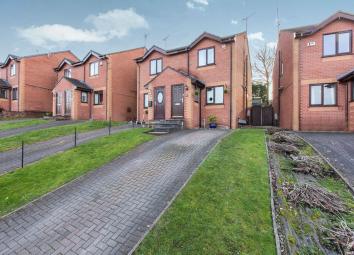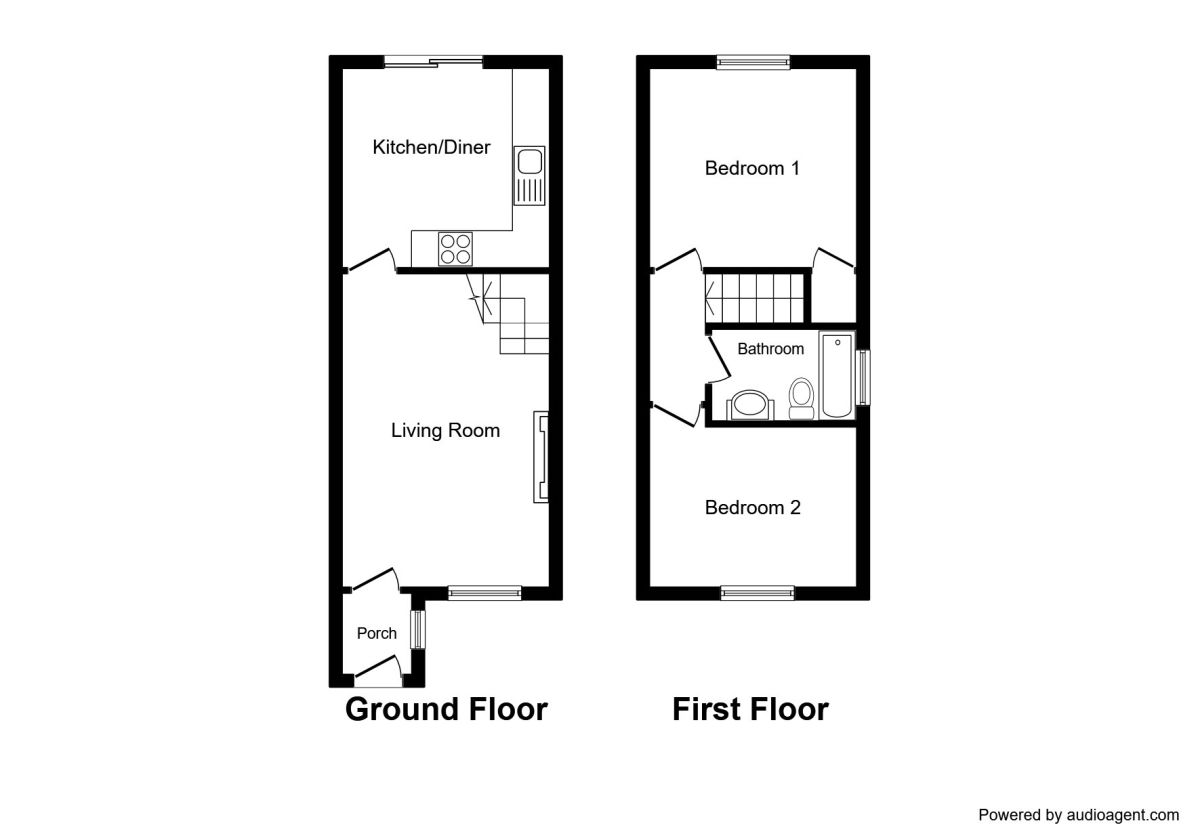Semi-detached house for sale in Congleton CW12, 2 Bedroom
Quick Summary
- Property Type:
- Semi-detached house
- Status:
- For sale
- Price
- £ 145,000
- Beds:
- 2
- Baths:
- 1
- Recepts:
- 1
- County
- Cheshire
- Town
- Congleton
- Outcode
- CW12
- Location
- Bollin Drive, Congleton CW12
- Marketed By:
- Reeds Rains
- Posted
- 2024-04-28
- CW12 Rating:
- More Info?
- Please contact Reeds Rains on 01260 514963 or Request Details
Property Description
Two double bedroom semi detached home which has seen a considerable amount of investment in recent years. The kitchen has been refitted, PVC double glazed windows have been installed and the family bathroom has also been remodeled.
The bathroom has been carefully redesigned to maximise the available space and has been refitted with a contemporary white suite and beautiful complementary grey tiling.
The double length driveway provides parking, whilst the rear garden has been landscaped to provide a flagged patio area and a raised timber decked dining terrace.
It stands in an elevated position on this particularly popular cul de sac. Grangeland has constant demand and is conveniently positioned for easy access to the town centre, a selection of nearby shops at Hightown, the railway station, popular schools and the Macclesfield canal which dissects the estate.
The town centre offers a vibrant nightlife with a good selection of newly opened, high class bars, restaurants and eateries. Congleton also boasts various fitness centres whilst still having a variety of outdoor pursuits including scenic walks at Bosley Cloud and the Peak District National Park. The town has welcomed a 'Marks and Spencer Simply Food', several supermarket chains, independent butchers and bakers, florists, newsagents as well as essential services including doctors, dentists and chemists.
Closer inspections of this wonderful home are highly recommended - Its a real opportunity for anyone looking for a very well appointed home with parking in a great family area. Awaiting Grade D.
Main Accommodation
Entrance Porch
PVCu double glazed window and a composite front door. Recessed coir matt.
Living Room (3.35m x 5.08m)
PVCu double glazed window. Electric fire with a marble surround, inset and hearth. Radiator. Turn flight staircase off.
Kitchen / Diner (3.20m x 3.35m)
PVCu double glazed patio doors.
Refitted kitchen with a modern range of wall, drawer and base units with walnut style work surfaces that incorporate a one and a half bowl stainless steel sink unit.
Integrated four ring gas hob, electric oven and a stainless steel extractor hood. Space and plumbing for a washing machine and tumble dryer. Tiled splash-backs. Radiator. Space for a dining table.
Landing
Master Bedroom (3.28m x 3.35m)
PVCu double glazed rear window. Radiator. Storage cupboard.
Bedroom 2 (2.36m x 3.35m)
PVCu double glazed window. Radiator.
Bathroom
PVCu frosted double glazed window with fitted blind.
Refitted white bathroom suite comprising of a close coupled WC, vanity basin and a panel bath with a wall mounted electric shower and screen. Extractor fan. Chrome ladder style towel rail. Partially tiled grey tiling and a laminate tiled floor.
Externally
Double length block paved driveway and a front lawn. Courtesy lighting.
Landscaped rear garden with a flagged patio area and steps leading to the lawn. Raised timber decked terrace with storage beneath and a timber shed. Gated side access.
Maps
Important note to purchasers:
We endeavour to make our sales particulars accurate and reliable, however, they do not constitute or form part of an offer or any contract and none is to be relied upon as statements of representation or fact. Any services, systems and appliances listed in this specification have not been tested by us and no guarantee as to their operating ability or efficiency is given. All measurements have been taken as a guide to prospective buyers only, and are not precise. Please be advised that some of the particulars may be awaiting vendor approval. If you require clarification or further information on any points, please contact us, especially if you are traveling some distance to view. Fixtures and fittings other than those mentioned are to be agreed with the seller.
/8
Property Location
Marketed by Reeds Rains
Disclaimer Property descriptions and related information displayed on this page are marketing materials provided by Reeds Rains. estateagents365.uk does not warrant or accept any responsibility for the accuracy or completeness of the property descriptions or related information provided here and they do not constitute property particulars. Please contact Reeds Rains for full details and further information.


