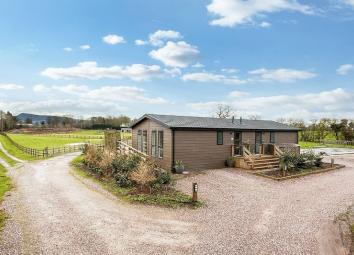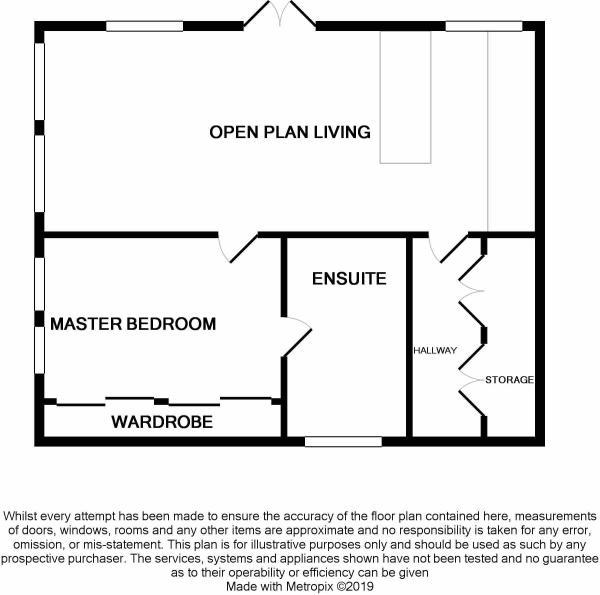Semi-detached house for sale in Congleton CW12, 1 Bedroom
Quick Summary
- Property Type:
- Semi-detached house
- Status:
- For sale
- Price
- £ 145,000
- Beds:
- 1
- Baths:
- 1
- Recepts:
- 1
- County
- Cheshire
- Town
- Congleton
- Outcode
- CW12
- Location
- Back Lane, Eaton, Congleton CW12
- Marketed By:
- Timothy A Brown Estate & Letting Agents
- Posted
- 2024-04-28
- CW12 Rating:
- More Info?
- Please contact Timothy A Brown Estate & Letting Agents on 01260 514996 or Request Details
Property Description
Nestled in quiet rural area in between Congleton and Macclesfield, this stunning, luxurious semi detached lodge just oozes style and comfort and makes for a stunning home or a relaxing weekend retreat! Boasting a large balcony with sunken hot tub, the views over the Cheshire countryside are breathtaking whilst internally, the boutique style accommodation is well proportioned and ready and waiting to be enjoyed!
We thoroughly implore you to book a viewing of this stunning property so call us now to turn your dream into reality!
Nb All the furniture in the property is included in the sale.
Entrance Hall
Two spacious storage cupboards housing the boiler, washing machine and dryer. Downlighters. Loft access. Laminate flooring.
Open Plan Living Dining Kitchen (24' 8'' x 10' 3'' (7.51m x 3.12m))
Kitchen Area
Range of wall and base units with soft close finishings. Fitted microwave. Integrated fridge/freezer. Full length double glazed window overlooking countryside. Gas hob with electric oven and electric extractor fan over.
Dining/Living Area
Feature fuel burner. Double glazed patio doors leading onto decked area. Three full length double glazed windows. Two velux units allowing ample light to flow into the space. Radiator. Television aerial point. Downlighters. Laminate flooring.
Master Bedroom (12' 0'' x 8' 2'' (3.65m x 2.49m))
Fitted wardrobes to one wall. Ample storage space. Double glazed window to side aspect. Spotlights. Radiator. Access to en suite bathroom.
En Suite (10' 2'' x 6' 2'' (3.10m x 1.88m))
Modern suite comprising: W.C., inset hand wash basin with vanity unit storage, white bathtub with mixer taps and separate shower cubicle with rainfall shower head. Tiled walls and flooring.
Outside
Access via keypad into lodge surroundings. Parking to the front of the property.
Deck & Hot Tub (27' 0'' x 15' 0'' (8.22m x 4.57m) (approx))
Running the width of the property with views across surrounding land, the deck creates an amazing entertaining area. Space for outside dining and lounge furniture. Fitted hot tub.
Services
Mains electricity and water are connected (although not tested). Lpg gas. Drainage via private water treatment plant.
Tenure
Leasehold. Details to follow.
Viewing
Strictly by appointment through joint selling agent timothy A brown.
Property Location
Marketed by Timothy A Brown Estate & Letting Agents
Disclaimer Property descriptions and related information displayed on this page are marketing materials provided by Timothy A Brown Estate & Letting Agents. estateagents365.uk does not warrant or accept any responsibility for the accuracy or completeness of the property descriptions or related information provided here and they do not constitute property particulars. Please contact Timothy A Brown Estate & Letting Agents for full details and further information.


