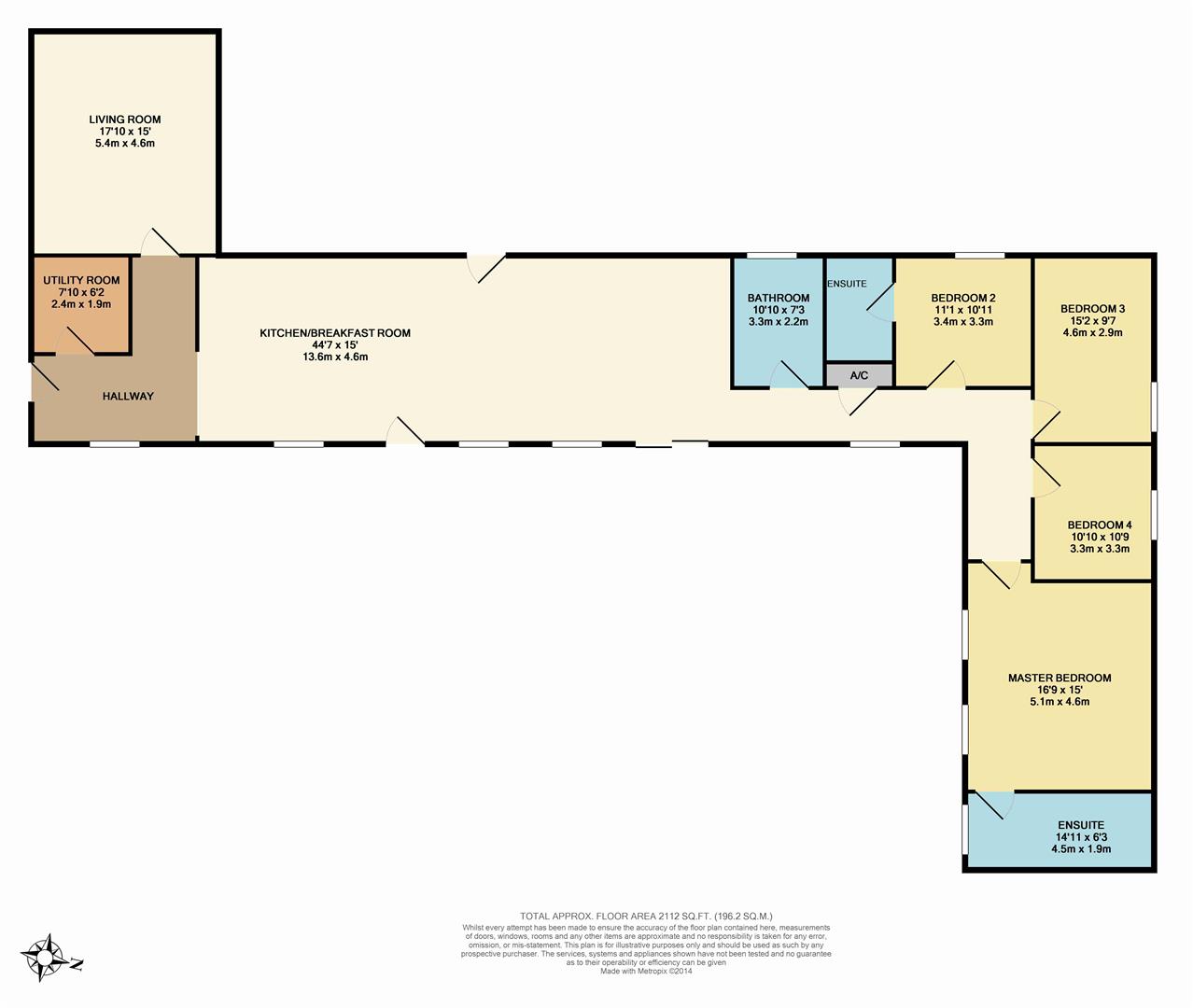Semi-detached house for sale in Bridgwater TA6, 4 Bedroom
Quick Summary
- Property Type:
- Semi-detached house
- Status:
- For sale
- Price
- £ 680,000
- Beds:
- 4
- Baths:
- 3
- Recepts:
- 2
- County
- Somerset
- Town
- Bridgwater
- Outcode
- TA6
- Location
- Clare, Clare Street, North Petherton, Bridgwater TA6
- Marketed By:
- Robert Cooney
- Posted
- 2018-11-02
- TA6 Rating:
- More Info?
- Please contact Robert Cooney on 01823 760884 or Request Details
Property Description
A beautifully presented contemporary 4 bedroomed single storey attached barn conversion occupying over 2,000 . Situated in the foothills of the Quantocks, finished to an exceptionally high standard throughout with open plan fully fitted
kitchen/breakfast/living room, double garage and ample driveway parking within landscaped gardens of about 0.3 Acre and separate paddock of 0.8 Acre.
The accommodation comprises entrance hall, living room with woodburner, open plan fully fitted kitchen / breakfast / family room with doors to private terrace, utility room, master bedroom with ensuite, 3 further double bedrooms, bedroom 2 with ensuite, family bathroom
The approach to Rowsells Barn is via the large gravelled driveway, accessed via the private double gated entrance and timber framed double garage with attached workshop. The gardens wrap around the property and enjoy fantastic views across open countryside. This home also benefits from a separate paddock of approximately 0.8 acre.
At the centre of this home is the magnificent central living area spanning just under 45’ encompassing the open plan
kitchen / dining room / sitting room. Located in the South wing of this house just off the main entrance hall can be found a separate lounge and the utility room. In the far wing of the house can be found four double bedrooms, of which two are ensuite and the main bathroom. Heating throughout the house is provided via underfloor heating fed by the air source heat
pump.
Reception Hall
Living Room (5.44m x 4.57m (17'10 x 15'))
Open Plan Kitchen/Breakfast Room (13.59m x 4.57m (44'7 x 15'))
Utility Room (2.39m x 1.83m (7'10 x 6'2))
Master Bedroom (5.11m x 4.57m (16'9 x 15'))
Ensuite
Bedroom 2 (3.38m x 3.07m (11'1 x 10'11))
Ensuite
Bedroom 3 (4.62m x 2.74m (15'2 x 9'7))
Bedroom 4 (3.28m x 3.07m (10'9 x 10'10))
Bathroom (2.21m x 3.07m (7'3 x 10'10))
Double Garage
Property Location
Marketed by Robert Cooney
Disclaimer Property descriptions and related information displayed on this page are marketing materials provided by Robert Cooney. estateagents365.uk does not warrant or accept any responsibility for the accuracy or completeness of the property descriptions or related information provided here and they do not constitute property particulars. Please contact Robert Cooney for full details and further information.


