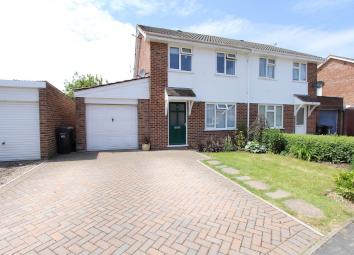Semi-detached house for sale in Bridgwater TA6, 3 Bedroom
Quick Summary
- Property Type:
- Semi-detached house
- Status:
- For sale
- Price
- £ 220,000
- Beds:
- 3
- Baths:
- 1
- Recepts:
- 2
- County
- Somerset
- Town
- Bridgwater
- Outcode
- TA6
- Location
- Mccreath Close, North Petherton, Bridgwater TA6
- Marketed By:
- Connells - Taunton
- Posted
- 2024-04-30
- TA6 Rating:
- More Info?
- Please contact Connells - Taunton on 01823 429046 or Request Details
Property Description
Summary
Located in a quiet area of North Petherton is this attractive three bedroom semi-detached home boasting modern upgrades and a beautiful conservatory/sun room. The property also offers driveway parking for two cars and attractive front and rear gardens. Early viewing essential!
Description
Connells are delighted to bring to the market this wonderful three bedroom semi-detached home nestled within a quiet area of North Petherton. The property features many modern upgrades and is located within easy reach of local amenities including a shop and pub. North Petherton itself benefits from immediate access to Bridgwater and Somerset's county town, Taunton with access to the M5 motorway and mainline train links to London, Bristol and Exeter. In brief the accommodatoin comprises entrance hall, lounge, kitchen/breakfast room, fantastic conservatory/sun room and a downstairs WC/utility room which has been part converted from the larger than average garage. Upstairs are three bedrooms and the family bathroom. The property features attractive gardens to the front and rear as well as driveway parking for two cars on the private driveway. Early viewing essential!
Front Door
Leading into...
Entrance Hallway
Stairs rise to first floor. Wall-mounted radiator and telephone point. Doorway leading to...
Lounge 14' 7" x 12' 1" ( 4.45m x 3.68m )
Features include two television points, wall-mounted radiator and laminate flooring. Good size understairs cupboard and double glazed window to front aspect. Archway through to the...
Kitchen/breakfast Room 15' 3" x 7' 9" ( 4.65m x 2.36m )
A fitted kitchen with an extensive range of wall and base units. Roll-top worksurfaces incorporating sink with drainer and electric hob with stainless steel cookerhood over. Built-in electric oven and recess and plumbing for the dishwasher. Wall-mounted radiator, breakfast bar and tiled spashbacks. Doorway through the brilliant conservatory/sun room.
Conservatory/sun Room 14' 1" x 13' 10" ( 4.29m x 4.22m )
A fantastic addition to this family home and a versatile room all year round. Tiled flooring and double glazed windows to rear and side aspects. Double glazed patio doors lead out into the private rear garden. Doorway through to the...
Utility/wc
Suite comprising low level WC and wash hand basin. Wall-mounted gas boiler and plumbing for the automatic washing machine. Further doorway into the rear of the garage.
First Floor Landing
Airing cupboard. Double glazed window to side aspect. Loft access leading to a part-boarded loft with access ladder. Doorways through to all bedrooms and family bathroom.
Master Bedroom 12' 4" x 8' 6" ( 3.76m x 2.59m )
Telephone point and wall-mounted radiator. Double glazed window to rear aspect.
Bedroom 2 10' 4" x 7' 7" ( 3.15m x 2.31m )
Wall-mounted radiator and double glazed window to front aspect.
Bedroom 3 7' 4" x 6' 6" ( 2.24m x 1.98m )
Wall-mounted radiator and double glazed window to front aspect.
Family Bathroom
Featuring a neutral suite comprising of a bath with mixer taps and electric wall-mounted shower over with shower panel. Wash hand basin and WC. Further features include an extractor fan, wall-mounted heated towel rail and part tiling. Obscure double glazed window to rear aspect.
Front Garden
An attractive front garden primarily laid to lawn with flowerbed borders.
Rear Garden
This private and enclosed rear garden with a balance of patio and lawned areas. The flowerbed borders feature a range of mature shrubs and bushes. Outside tap and double power socket. Personal side access from the front of the property via a metal gate.
Garage
Featuring an up and over door, power and lighting. Rear door through to the utility/wc.
Parking
Private parking on the driveway for two cars in front of the single garage.
Directions
Head north out of Taunton along the A38. Continue along this road where it will become Taunton Road and enter the village or North Petherton, joining Fore Street. Shortly after entering the village turn right onto Newton Road and then left onto Baymead Lane. Turn left onto McCreath Close where the property will be located on the left hand side by a Connells For Sale sign.
1. Money laundering regulations - Intending purchasers will be asked to produce identification documentation at a later stage and we would ask for your co-operation in order that there will be no delay in agreeing the sale.
2: These particulars do not constitute part or all of an offer or contract.
3: The measurements indicated are supplied for guidance only and as such must be considered incorrect.
4: Potential buyers are advised to recheck the measurements before committing to any expense.
5: Connells has not tested any apparatus, equipment, fixtures, fittings or services and it is the buyers interests to check the working condition of any appliances.
6: Connells has not sought to verify the legal title of the property and the buyers must obtain verification from their solicitor.
Property Location
Marketed by Connells - Taunton
Disclaimer Property descriptions and related information displayed on this page are marketing materials provided by Connells - Taunton. estateagents365.uk does not warrant or accept any responsibility for the accuracy or completeness of the property descriptions or related information provided here and they do not constitute property particulars. Please contact Connells - Taunton for full details and further information.

