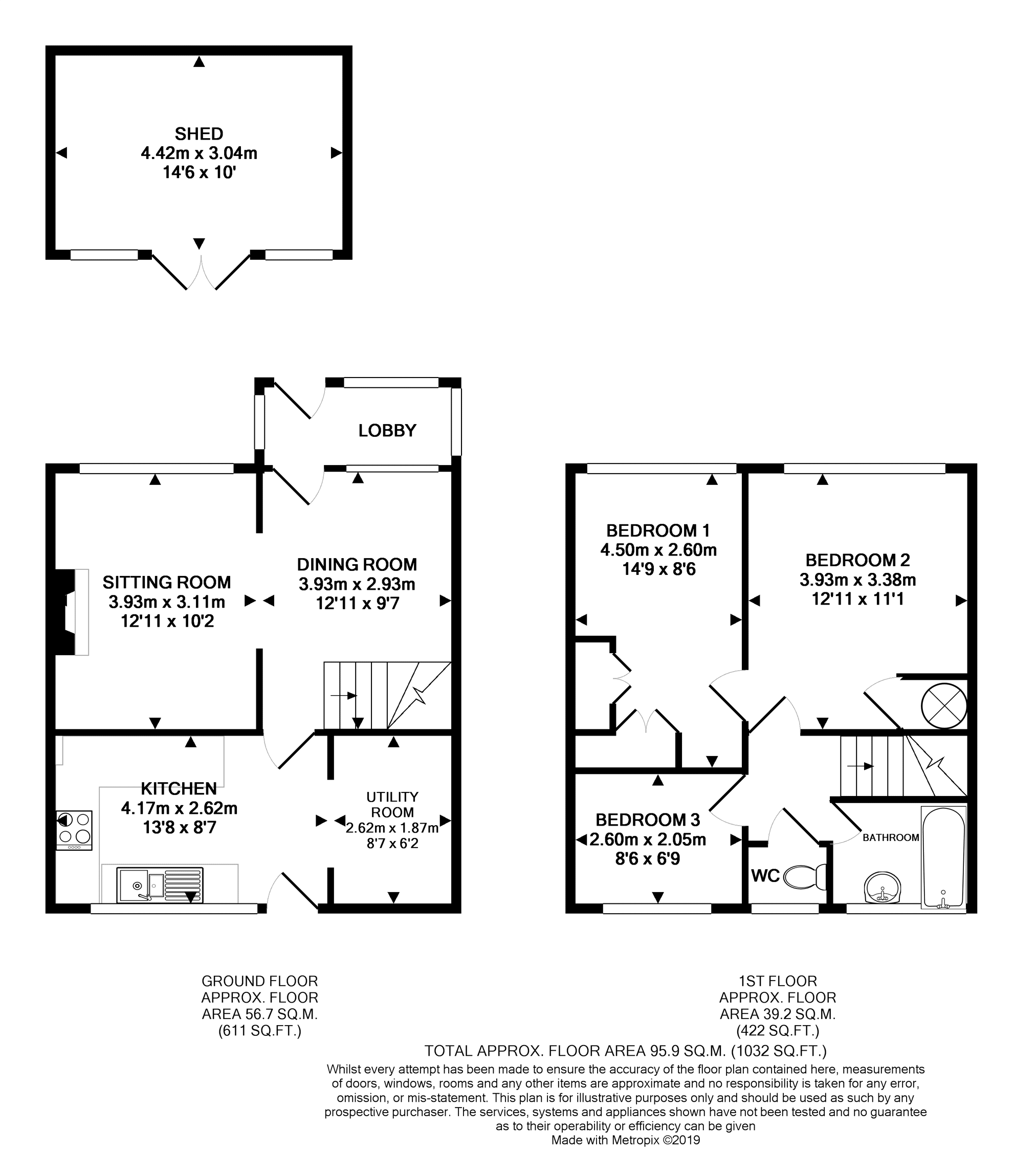Semi-detached house for sale in Bridgwater TA7, 3 Bedroom
Quick Summary
- Property Type:
- Semi-detached house
- Status:
- For sale
- Price
- £ 175,000
- Beds:
- 3
- Baths:
- 1
- Recepts:
- 2
- County
- Somerset
- Town
- Bridgwater
- Outcode
- TA7
- Location
- Sedgemoor Way, Woolavington TA7
- Marketed By:
- Purplebricks, Head Office
- Posted
- 2024-04-01
- TA7 Rating:
- More Info?
- Please contact Purplebricks, Head Office on 024 7511 8874 or Request Details
Property Description
PurpleBricks are thrilled to offer to the market this superbly presented 3 bedroom semi detached house in popular residential location with excellent transport links to A38, A39 and junctions 22 & 23 as well as ha big a local pick up and drop off point for Hinckley Point C workers.
The immaculate accommodation is set over 2 floors and comprises: Large entrance porch, dining room with square arch to the lounge and stairs rising to the first floor landing. The lounge has a Victorian style fireplace. Comprehensively fitted kitchen with matching high gloss door and drawer fronts, utility room.
On the first floor are 3 bedrooms of which two are great size double rooms and a small third double/ large single room. Separate bathroom and toilet.
Outside to the rear is a fully enclosed, low maintenance landscaped garden with artificial lawn, large block central patio and large timber built shed at the bottom of the garden.
Woolavington has a modern doctor’s surgery, primary school and modern co op store as well as a pharmacy and fish and chip takeaway.
Entrance Porch
Good size porch, ideal for shoe and coat storage, door from outside and door to and from the dining room. Smooth finished ceiling.
Dining Room
Front aspect uPVC double glazed window with fitted vertical blinds, radiator, stairs rising to the first floor, recessed niche, smooth finished ceiling and designer wallpaper feature wall with Graham & Brown designer wallpaper.
Living Room
Front aspect uPVC double glazed window with fitted vertical blinds, Victorian style fireplace with ceramic tiled sides and slate hearth, television point, smooth finished ceiling.
Kitchen
Rear aspect uPVC double glazed window overlooking the garden and with fitted Venetian blinds, comprehensively fitted kitchen with matching high gloss black units at both eye and base level with worktop over. Inset one and a half bowl sink unit with upright chrome mixer tap, door to garden, opening to utility room and door to and from the dining room. Smooth finished ceiling.
Utility Room
Under stairs storage space, space and plumbing for washing machine, ample appliance space. Smooth finished ceiling.
First Floor Landing
Accessed to insulated loft space, wall mounted thermostat, display sill on half turn, doors to bedrooms, bathroom and cloakroom. Smooth finished ceiling.
Bedroom One
Front aspect uPVC double glazed window with fitted vertical blinds, radiator, television point, fitted double wardrobes, smooth finished ceiling.
Bedroom Two
Front aspect uPVC double glazed window with fitted vertical blinds, radiator, television point, airing cupboard housing lagged water cylinder, smooth finished ceiling.
Bedroom Three
Rear aspect uPVC double glazed window overlooking the garden with fitted vertical blinds, radiator, television point and telephone point, smooth finished ceiling.
Bathroom
Rear aspect uPVC double glazed window with frosted glass window, modern two piece suite comprising: Twin grip panel enclosed bath with fitted shower unit and pedestal wash hand basin. Tiled walls, radiator, smooth finished ceiling.
Cloak Room
Rear aspect uPVC double glazed frosted glass window with fitted vertical blinds, radiator, low level WC. Smooth finished ceiling.
Outside
Outside.
Front Garden
The front of the house has a pathway leading to the front door and to the side loose aggregate stones.
Rear Garden
Immediately outside of the kitchen door the garden has been professionally landscaped with extensive artificial lawn and good size block paved central patio. Enclosed one side via fencing with concrete posts on the other side a rendered wall. Good level of privacy. Gated side entrance.
Good size timber built shed.
General Information
The property has been renovated over the past 14 yrs to a very high standard by the current vendor. Recent (2017) condensing boiler, cavity wall insulation (2011), exterior rendered, double glazing (2012), new oil tank (2018), updated electrical system (2007), the whole house was re-plastered ((2007), fitted wardrobes (2014), artificial lawn (2018) and many other improvements including new carpets throughout, continued decorating.
Perfect family home, investment property or first time buy.
Property Location
Marketed by Purplebricks, Head Office
Disclaimer Property descriptions and related information displayed on this page are marketing materials provided by Purplebricks, Head Office. estateagents365.uk does not warrant or accept any responsibility for the accuracy or completeness of the property descriptions or related information provided here and they do not constitute property particulars. Please contact Purplebricks, Head Office for full details and further information.


