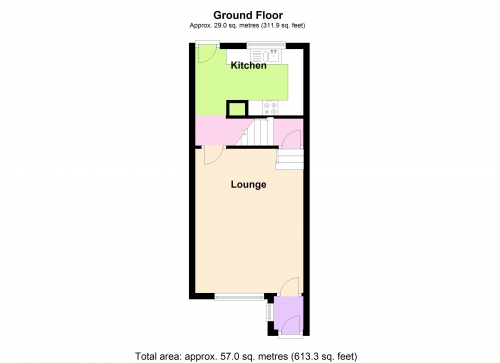Semi-detached house for sale in Bridgwater TA6, 2 Bedroom
Quick Summary
- Property Type:
- Semi-detached house
- Status:
- For sale
- Price
- £ 169,950
- Beds:
- 2
- County
- Somerset
- Town
- Bridgwater
- Outcode
- TA6
- Location
- Condell Close, Bridgwater TA6
- Marketed By:
- Charles Dickens Estate Agents
- Posted
- 2024-03-21
- TA6 Rating:
- More Info?
- Please contact Charles Dickens Estate Agents on 01278 285001 or Request Details
Property Description
Condell Close, Bridgwater, TA6 3TT provides a spacious and immaculately presented modern two double bedroom semi detached house situated in a small popular cul-de-sac within the established ‘Cloisters’ residential development located on the north western outskirts of Bridgwater, approximately 1 mile from the town centre with its numerous facilities and amenities.
The property, which was built by Messrs Tarmac Homes Ltd is constructed of cavity walling with attractive brick elevations beneath a pitched, tiled, felted and insulated roof. The well proportioned accommodation briefly comprises; Entrance Hall, Lounge, Inner Hall and modern fitted Kitchen with integrated cooker and hob, whilst to the first floor are 2 double Bedrooms and Shower Room with modern white suite. The property benefits from UPVC fascia’s, soffits and barge boards and double glazed windows and doors throughout, Gas fired central heating is installed. Outside there are attractive low maintenance gardens and brick paved side driveway which combined with the overall quality of the accommodation provided makes early internal inspection essential.
Accommodation
Entrance hall Window to side. Part glazed door to:
Lounge 15’4” x 11’6” plus stairs with handrail and door to first floor. Window to front. Living flame coal effect gas fire with tiled inset ornate surround. Mantle over. TV aerial point. Electric consumer unit. Ceiling rose and coving.
Inner hall Opening to under stair storage cupboard with lighting.
Kitchen 11’6” x 7’1” Window and door to rear into garden. Well equipped with extensive modern matching floor and wall mounted cupboard units with sink and drainer unit inset into rolled edge work surfaces with ceramic tiled surround. Space for fridge/freezer and plumbing for washing machine. Electric split level double oven/grill unit with cupboards above and below. Four ring gas hob inset to worktop with extractor incorporating light over. Wall mounted gas Combi boiler providing domestic hot water and central heating. Ceramic tiled flooring.
First floor
Landing Hatch to felted and insulated roof space.
Bedroom 1 11’6” x 10’1” including range of built in wardrobes with mirror fronted doors to one wall. Window to front. Radiator. Telephone and TV aerial point. Coving.
Bedroom 2 11’6” x 7’3” Window to rear. Radiator. Airing cupboard housing factory lagged cylinder immersion heater and shelving.
Shower room Window to side. Fully tiled with modern white suite comprising close coupled WC, pedestal wash hand basin, heated towel rail and large corner glazed shower cubicle with electric shower unit over. Fully tiled surround. Coving.
Outside To the front of the property the garden is attractively laid to brick paving, together with the side driveway providing ample parking for 2/3 vehicles. Ornate iron gate leads to the rear garden fully enclosed by timber panel fencing and paved for easy maintenance with two sheds. Summerhouse. Outside tap. Light and drying area.
Viewing By appointment with the vendors’ agents Messrs Charles Dickens, who will be pleased to make the necessary arrangements.
Services Mains electricity, gas, water & drainage.
Council Tax Band B
Energy Rating D 68
Property Location
Marketed by Charles Dickens Estate Agents
Disclaimer Property descriptions and related information displayed on this page are marketing materials provided by Charles Dickens Estate Agents. estateagents365.uk does not warrant or accept any responsibility for the accuracy or completeness of the property descriptions or related information provided here and they do not constitute property particulars. Please contact Charles Dickens Estate Agents for full details and further information.


