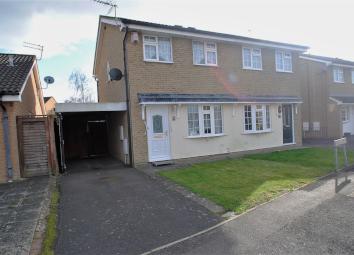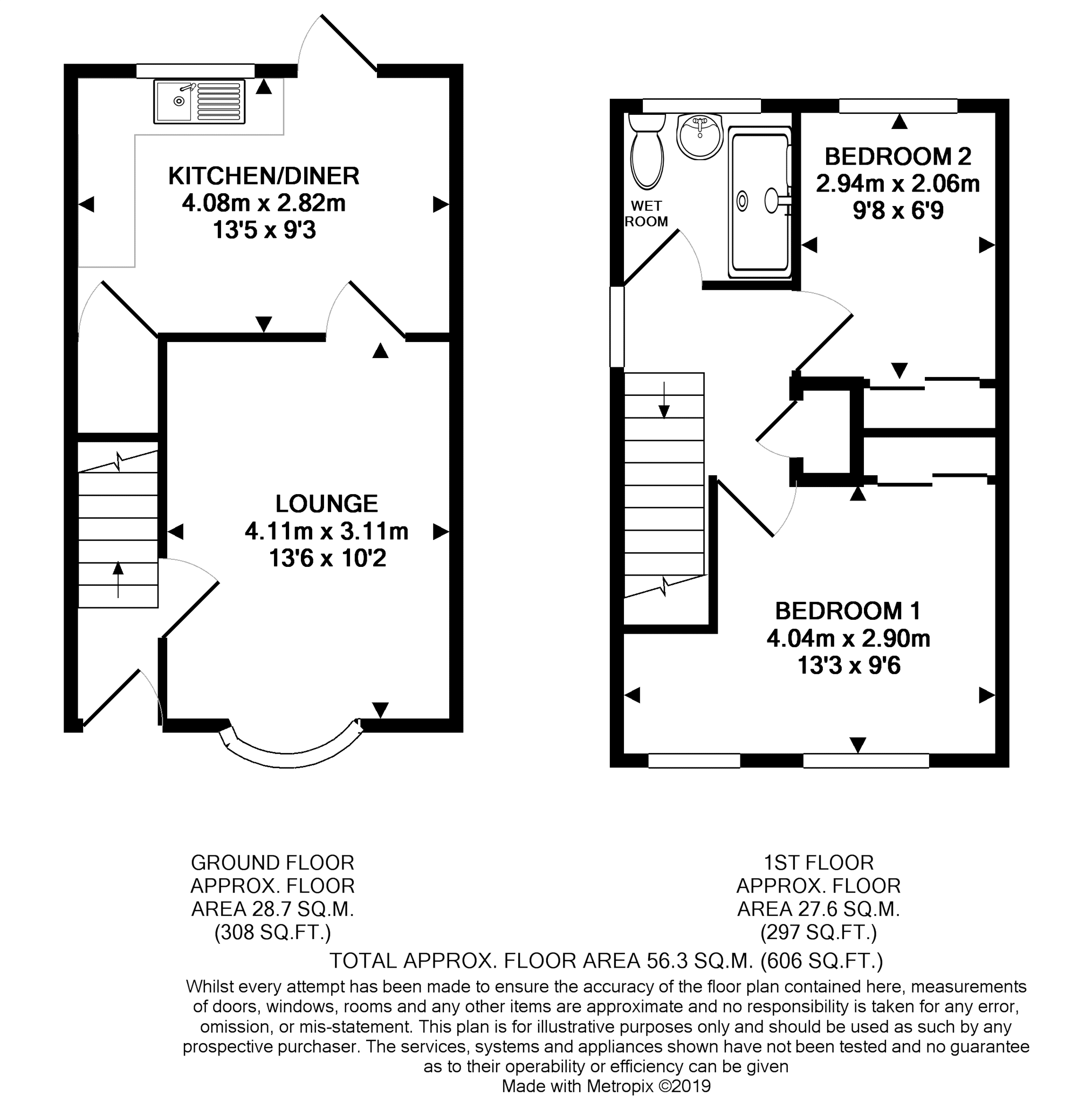Semi-detached house for sale in Bridgwater TA6, 2 Bedroom
Quick Summary
- Property Type:
- Semi-detached house
- Status:
- For sale
- Price
- £ 160,000
- Beds:
- 2
- Baths:
- 1
- Recepts:
- 1
- County
- Somerset
- Town
- Bridgwater
- Outcode
- TA6
- Location
- Purley Drive, Bridgwater TA6
- Marketed By:
- Purplebricks, Head Office
- Posted
- 2019-04-06
- TA6 Rating:
- More Info?
- Please contact Purplebricks, Head Office on 024 7511 8874 or Request Details
Property Description
PurpleBricks are pleased to offer for sale this mature 2 bedroom semi detached house on the popular Bower Manor Development.
In need of redecoration here and there however offers great living space especially for first time buyers and retired buyers alike.
The accommodation briefly comprises entrance hall with stairs rising to the first floor landing, door to lounge which has a double glazed bow window, door to kitchen diner. The kitchen diner is well fitted out with matching units and door to the rear garden and decked patio area .
On the first floor are 2 double bedrooms and a first floor shower room which has recently installed with fully tiled walls.
Ouside is a lovely mature garden with decked patio, 2 timber built sheds and gated side access to the car port.
Entrance Hall
Accessed via part glazed door, stairs rising to the first floor landing, door to lounge.
Lounge
Front aspect uPVC double glazed bow window, television point, radiator, door to kitchen dining room.
Kitchen/Breakfast
Rear aspect uPVC double glazed window overlooking the garden and rear aspect uPVC double glazed door to the decked area. The kitchen area is well fitted out with a range of matching eye and base level units with contrasting work top over, inset sink with upright chrome mixer tap, space and plumbing for washing machine. Built in oven with fitted hob over and extractor above. Under stairs storage cupboard.
First Floor Landing
Access to insulated loft space, doors to bedrooms and shower room.
Bedroom One
Two front aspect uPVC double glazed windows, built in wardrobe with sliding doors, radiator.
Bedroom Two
Rear aspect uPVC double glazed window overlooking the garden, radiator, built in wardrobe with sliding doors.
Shower Room
Rear aspect uPVC double glazed window with frosted glass. Large walk in shower with fitted shower unit, low level WC and pedestal wash hand basin. Fully tiled walls. Radiator.
Outside
Outside
Rear Garden
Immediately to the rear is a raised decked patio with balustrades and step to pathway, leads to the lan garden with flower borders. Two timber built shed ps. Outside tap. Gated side entrance to and from the covered car port.
Car Port
Driveway parking leading to the covered car port. Gated access to the garden.
Driveway
Dropped kerb gives access to the driveway which in turn leads to the covered car port.
Property Location
Marketed by Purplebricks, Head Office
Disclaimer Property descriptions and related information displayed on this page are marketing materials provided by Purplebricks, Head Office. estateagents365.uk does not warrant or accept any responsibility for the accuracy or completeness of the property descriptions or related information provided here and they do not constitute property particulars. Please contact Purplebricks, Head Office for full details and further information.


