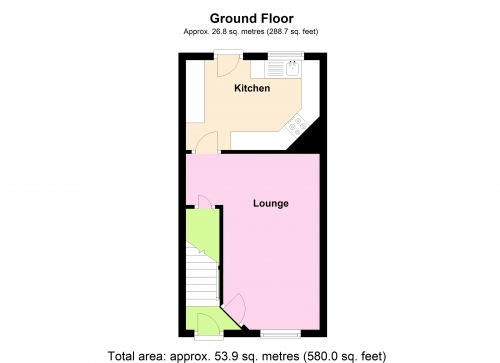Semi-detached house for sale in Bridgwater TA6, 2 Bedroom
Quick Summary
- Property Type:
- Semi-detached house
- Status:
- For sale
- Price
- £ 139,950
- Beds:
- 2
- County
- Somerset
- Town
- Bridgwater
- Outcode
- TA6
- Location
- Leeward Close, Bridgwater TA6
- Marketed By:
- Charles Dickens Estate Agents
- Posted
- 2018-10-23
- TA6 Rating:
- More Info?
- Please contact Charles Dickens Estate Agents on 01278 285001 or Request Details
Property Description
Leeward Close, Bridgwater TA6 5HQ provides a modern well proportioned two bedroom semi-detached house situated in a small quiet cul-de-sac overlooking communal green area on the popular and well established Clarks Development approximately 1 mile east of the town centre of Bridgwater where all main amenities and facilities can be found. Local convenient store, doctors surgery, pharmacy and takeaway are all within short walking distance together with the local railway station and regular bus service nearby.
With some modernisation required the accommodation briefly comprises to the Ground Floor; Entrance Hall, Lounge and modern Kitchen/Diner with integrated cooker & hob, whilst to the First Floor there are Two Bedrooms and Bathroom with modern suite and shower unit. The property benefits from gas fired central heating, sealed unit and UPVC double glazing to most windows and doors and all floor coverings included in the asking price. Outside there are gardens to both the front and rear as well as off road parking for two vehicles nearby. To conclude the property is offered to the market with vacant possession and no onward chain making it an ideal opportunity for first time/investment buyers to make their mark.
Accommodation
Ground floor Covered entrance with part ornate glazed main door to:
Entrance hall Stairs with handrail to first floor. Radiator. Laminate flooring. Cloak hanging space. Coving. Panel glazed door to:
Lounge 15’9” x 12’0” max. Narrowing to 8’9” Sealed unit double glazed window to front. Laminate flooring. Two radiators. Telephone & TV aerial points. Dado rail. Coving. Door to understairs storage cupboard. Thermostat controls for central heating. Panel glazed door to:
Kitchen/diner 12’0” x 8’1” Part sealed unit double glazed window and UPVC double glazed door to rear into garden. Range of modern floor and wall mounted cupboard units with single drainer stainless steel sink and drainer unit inset into rolled edged working surfaces with ceramic tiled surround. Plumbing for washing machine and space for fridge/freezer. Integrated electric oven/grill unit with four ring electric hob inset into worktop over. Attractive extractor hood incorporating light unit over. Corner shelving. Breakfast bar with radiator and shelving below. Wall mounted Baxi combi boiler providing domestic hot water and central heating.
First floor
Galleried landing Sealed unit double glazed window to side. Door to airing cupboard housing radiator and shelf. Smoke detector. Hatch to felted and insulated roof space. Door to:
Bedroom 1 10’2” x 8’9” Sealed unit double glazed window to front overlooking green. Radiator. Door to built-in wardrobe with hanging rail.
Bedroom 2 11’1” x 8’0” max. Sealed unit double glazed window to rear. Door to built-in wardrobe with hanging rail.
Bathroom Sealed unit double glazed window to rear. Coloured suite comprising pedestal wash hand basin with tiled splashback and medicine cabinet over. Close coupled WC, panel sided bath unit with tiled surround and electric shower unit over, shower rail and curtain. Ceramic tiled flooring. Radiator. Extractor unit.
Outside To the front of the property the small open plan gardens are mainly laid to lawn with path up to the main entrance. To the side pedestrian gate gives access to the rear garden which is paved for low maintenance and fully enclosed by timber panel fencing.
Viewing By appointment with the vendors’ agents Messrs Charles Dickens, who will be pleased to make the necessary arrangements.
Services Mains electricity, gas, water & drainage.
Council Tax Band A
Energy Rating D 67
Property Location
Marketed by Charles Dickens Estate Agents
Disclaimer Property descriptions and related information displayed on this page are marketing materials provided by Charles Dickens Estate Agents. estateagents365.uk does not warrant or accept any responsibility for the accuracy or completeness of the property descriptions or related information provided here and they do not constitute property particulars. Please contact Charles Dickens Estate Agents for full details and further information.


