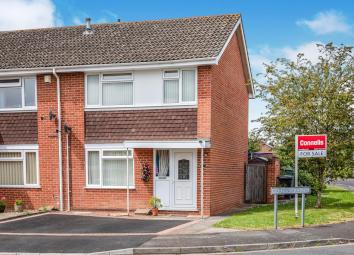Semi-detached house for sale in Bridgwater TA6, 3 Bedroom
Quick Summary
- Property Type:
- Semi-detached house
- Status:
- For sale
- Price
- £ 200,000
- Beds:
- 3
- Baths:
- 1
- Recepts:
- 2
- County
- Somerset
- Town
- Bridgwater
- Outcode
- TA6
- Location
- Hardings Close, North Petherton, Bridgwater TA6
- Marketed By:
- Connells - Taunton
- Posted
- 2024-04-30
- TA6 Rating:
- More Info?
- Please contact Connells - Taunton on 01823 429046 or Request Details
Property Description
Summary
Standing proudly in the popular village of North Petherton is this semi detached family home. With a wonderful, generous walled garden, ample parking and the scope to extend with current planing permission in place. Early viewing recommended.
Description
A superb opportunity to acquire a fantastic semi detached family home, with scope to extend and planning permission in place to enhance the ground floor which also includes permission to build a garage along side. The property itself is well appointed throughout and in brief accommodation includes: Entrance Hall. Lounge. Separate dining room and kitchen. Three bedrooms and family bathroom. The property also benefits from gas fired central heating, double glazing and an enclosed walled garden and driveway to the front of the property for two cars.
Front Door
Leading to...
Entrance Hall
Integrated "Welcome" mat. Radiator. Doors to..
Lounge 14' 2" max plus cupboard x 12' 9" max ( 4.32m max plus cupboard x 3.89m max )
Double glazed window to front. Radiator. Recessed under stairs cupboard.
Dining Room 9' 2" x 8' 2" ( 2.79m x 2.49m )
Double glazed sliding patio doors to rear. Radiator. Sliding door through to...
Kitchen 9' 2" x 7' 7" ( 2.79m x 2.31m )
Equipped with a range of wall and base units with roll top work surfaces over and inset one and a half bowl sink and drainer with mixer tap. Integrated electric oven and digital hob. Recess and plumbing for automatic washing machine. Double glazed window and door to rear. Extractor fan.
First Floor Landing
Attic hatch. Over stairs cupboard.
Master Bedroom 12' 10" max x 9' 3" ( 3.91m max x 2.82m )
Double glazed window to rear. Radiator.
Bedroom 2 10' 5" x 8' 8" plus recess ( 3.17m x 2.64m plus recess )
Double glazed window to front. Radiator.
Bedroom 3 7' 1" x 7' 2" ( 2.16m x 2.18m )
Double glazed window to front. Radiator.
Bathroom
Suite comprising low level WC. Wash hand basin with mixer tap. Bath with shower panel and integral shower over. Obscure double glazed window to rear. Shaver point. Wall mounted electric heater.
Rear Garden
A real feature of this property is the generous nature of the walled enclosed garden, predominantly laid to lawn, it is further enhanced by a selection of trees and shrubs. Outside water tap and gated side pedestrian access.
Side Garden
Running alongside the length of the house is the side garden which is primarily laid to lawn but also benefiting from a diverse selection of plants, shrubs and bushes.
Parking
Driveway to the front providing off road parking for two vehicles.
Agents Note
The property currently has planning permission for a garage and ground floor extension.
Directions
Head north out of Taunton along the A38. Continue along this road where it will become Taunton Road and enter the village or North Petherton, joining Fore Street. Shortly after entering the village turn right onto Newton Road and then left onto Baymead Lane. Turn right into Hardings Close where the property will be located on the right hand side.
1. Money laundering regulations - Intending purchasers will be asked to produce identification documentation at a later stage and we would ask for your co-operation in order that there will be no delay in agreeing the sale.
2: These particulars do not constitute part or all of an offer or contract.
3: The measurements indicated are supplied for guidance only and as such must be considered incorrect.
4: Potential buyers are advised to recheck the measurements before committing to any expense.
5: Connells has not tested any apparatus, equipment, fixtures, fittings or services and it is the buyers interests to check the working condition of any appliances.
6: Connells has not sought to verify the legal title of the property and the buyers must obtain verification from their solicitor.
Property Location
Marketed by Connells - Taunton
Disclaimer Property descriptions and related information displayed on this page are marketing materials provided by Connells - Taunton. estateagents365.uk does not warrant or accept any responsibility for the accuracy or completeness of the property descriptions or related information provided here and they do not constitute property particulars. Please contact Connells - Taunton for full details and further information.


