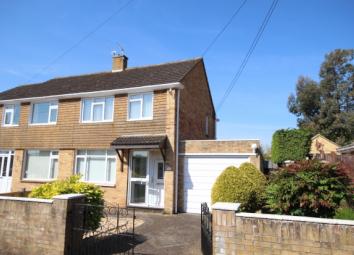Semi-detached house for sale in Bridgwater TA6, 3 Bedroom
Quick Summary
- Property Type:
- Semi-detached house
- Status:
- For sale
- Price
- £ 199,950
- Beds:
- 3
- County
- Somerset
- Town
- Bridgwater
- Outcode
- TA6
- Location
- Ellen Close, North Petherton, Bridgwater TA6
- Marketed By:
- Charles Dickens Estate Agents
- Posted
- 2024-04-04
- TA6 Rating:
- More Info?
- Please contact Charles Dickens Estate Agents on 01278 285001 or Request Details
Property Description
Ellen Close, North Petherton TA6 6QG is a three bedroom non-estate semi-detached house situated in a row of similar properties near the centre of the village of North Petherton which itself is approximately 3 miles south of the town centre of Bridgwater where all main town facilities and amenities can be found. The village of North Petherton offers excellent local amenities including numerous shops, primary school, church, pubs, hotel, restaurants, doctors surgery and bus service. It is also conveniently located for the M5 Motorway being approximately 1 mile away from its nearest junction. (Junction 24).
The property which is believed to have been built over 50 years ago is constructed of brick and tile hung elevations under a pitched, tiled, felted and insulated roof. The accommodation briefly comprises; Entrance Porch, Entrance Hall, Lounge/Diner, Kitchen, separate Dining Area, Conservatory, whilst to First Floor are 3 Bedrooms and Bathroom. The property benefits from ‘Economy 7’ heating, UPVC double glazed windows & doors and all floor coverings included in the asking price. There are good sized gardens to both the front and rear of the property as well as a larger than average garage to the side and although the property is in need of general updating and modernising offers tremendous potential and scope to intending purchasers to create an individual property to their own tastes and requirements. There is ample room on the side of the property for a further extension (subject to necessary approvals) if required. The property comes to the market with no onward chain and early viewing is advised.
Accommodation
Entrance porch With sliding entrance door.
Entrance hall UPVC double glazed entrance door. Stairs to first floor. Night storage heater.
Lounge/diner 16’3” x 12’9” reducing to 9’11” Fireplace and surround with inset electric fire. Fitted carpet. Night storage heater.
Kitchen 9’10” x 7’2” Inset astralite single drainer stainless steel sink unit with cupboards under. Deep roll top working surfaces with further cupboards and drawers under, matching wall cupboards over. Pantry. Opening through to:
Dining area 6’11” x 5’11” Night storage heater. Large understairs storage cupboard. Door to:
Conservatory 8’4” x 7’4” Night storage heater. Fitted carpet. UPVC double glazed door to garden.
First floor
Landing Hatch to roof space. Night storage heater. Fitted carpet.
Bedroom 1 13’7” x 9’9” Night storage heater. Fitted carpet. Airing cupboard with lagged copper cylinder, immersion heater and shelving.
Bedroom 2 10’0” x 9’10” Night storage heater. Carpet.
Bedroom 3 8’5” x 6’2” Carpet.
Bathroom Panel bath with wall mounted electric shower over, shower curtain and rail. Pedestal wash hand basin, low level WC.
Outside To the front of the property is a well enclosed garden with walling and fencing. Stone chipping area with ornamental shrubs. Brick paved drive. Further stone chipping area with inset shrubs and trees to one side. Garage 19’6” x 10’8” with metal up and over door. Rear personnel door. To the side of the property wrought iron gate gives access to the side of the property with further shrubs and trees which in turn leads to the enclosed rear garden comprising paved patio area with stone chipping areas beyond. Well stocked beds and borders. Green house. Garden shed. Rockery.
Viewing By appointment with the vendors’ agents Messrs Charles Dickens, who will be pleased to make the necessary arrangements.
Services Mains electricity, water & drainage.
Council Tax Band C
Energy Rating tbc
Property Location
Marketed by Charles Dickens Estate Agents
Disclaimer Property descriptions and related information displayed on this page are marketing materials provided by Charles Dickens Estate Agents. estateagents365.uk does not warrant or accept any responsibility for the accuracy or completeness of the property descriptions or related information provided here and they do not constitute property particulars. Please contact Charles Dickens Estate Agents for full details and further information.

